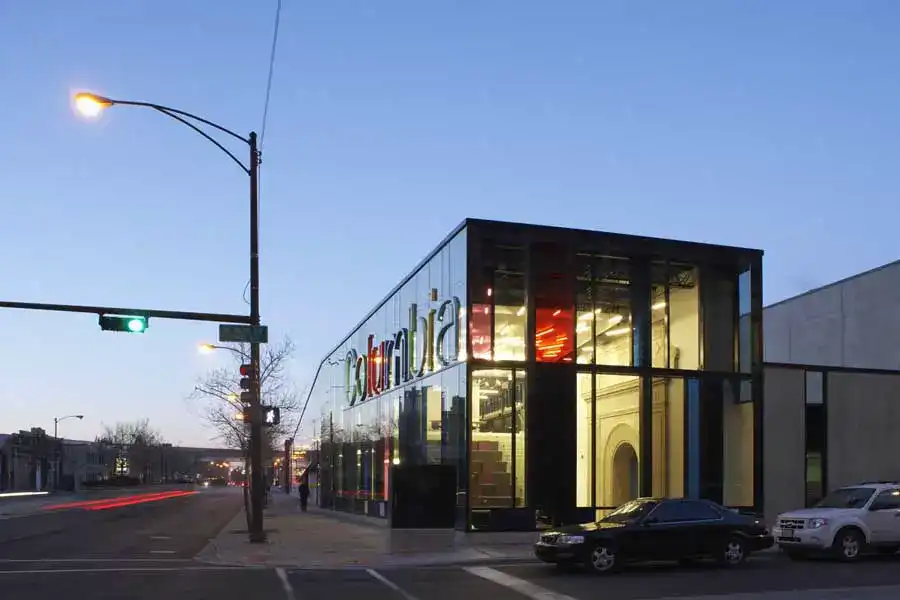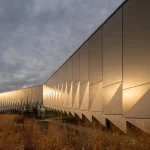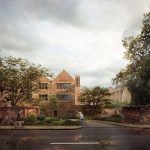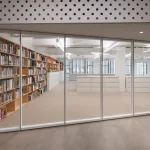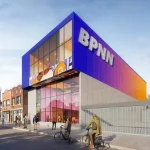Columbia College Media Production Center Chicago, Architect, Illinois Design, US, Picture
Columbia College Media Production Center – Chicago Building
Columbia College Media Production Center Building design by Studio Gang Architects
post updated September 23, 2024
Design: Studio Gang Architects
Short film of Columbia College Media Production Center in Chicago, Illinois.
page updated Aug 20, 2016 ; Feb 4, 2011
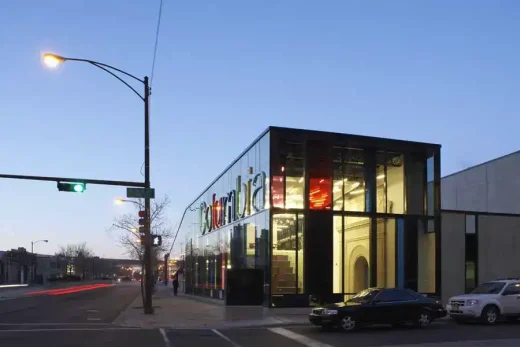
photo : Steve Hall © Hedrich Blessing
Film by Dave Burk © Hedrich Blessing with Thirst Design.
Studio Gang Architects, Columbia College Media Production Center from Hedrich Blessing Photographers on Vimeo.
Columbia College Media Production Center
CCMPC Chicago images / information from Studio Gang Architects
Project Description

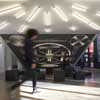
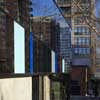
photos : Steve Hall © Hedrich Blessing
By making typically behind-the-scenes aspects of the filmmaking process visible, the Columbia College Media Production Center is more than a building in which learning takes place: it is itself a valuable teaching tool.
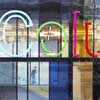
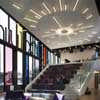
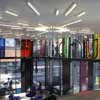
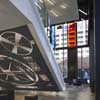
photos : Steve Hall © Hedrich Blessing
Including three large sound stages for instruction in film, video and motion capture, as well as teaching space for lighting, set-making, directing and animation classes, the Media Production Center is a professional-quality facility whose design encourages a new level of interdisciplinary collaboration among students and faculty. The first new construction building in Columbia’s 118-year history, it is also a new model for sustainability in a discipline known for its high energy consumption.
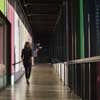
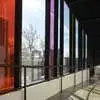
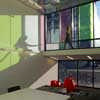
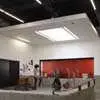
photos : Steve Hall © Hedrich Blessing
Columbia College Media Production Center – Building Information
Architect: STUDIO GANG ARCHITECTS
Owner: Columbia College Chicago
Status: Completed 2010
LEED Rating: Gold
Awards:
2010 Citation of Merit, Distinguished Building, AIA Chicago
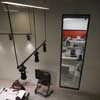
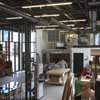
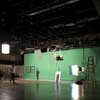
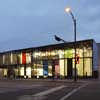
photos : Steve Hall © Hedrich Blessing
New Illinois building design images / information from Studio Gang Architects
Studio Gang Architects
Location: Columbia College, Chicago, Illinois, United States of America
Architecture in Chicago
Contemporary Chicago Architectural Projects
Chicago Architectural Design – chronological list
Chicago Architecture Tours – city walks by e-architect
Charles River Associates Chicago Office, One South Wacker Drive
Design: Elkus Manfredi Architects
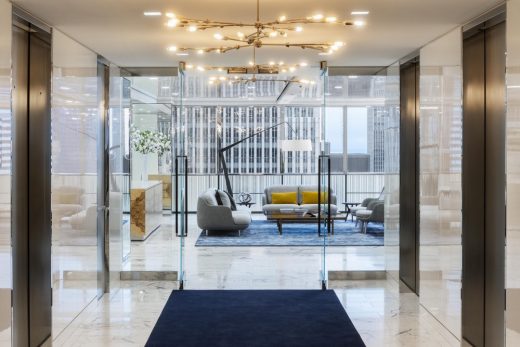
photograph © Andrew Bordwin
Charles River Associates Offices
CRA’s 35,620-sf workplace redesign unifies the company’s existing two-floor office and replaces the previously dim, dark, crowded environment with a daylight-filled, expansive workplace within the original two-floor footprint.
777 West Chicago Avenue Building, 777 W Chicago Avenue
Design: Solomon Cordwell Buenz (SCB) Architects
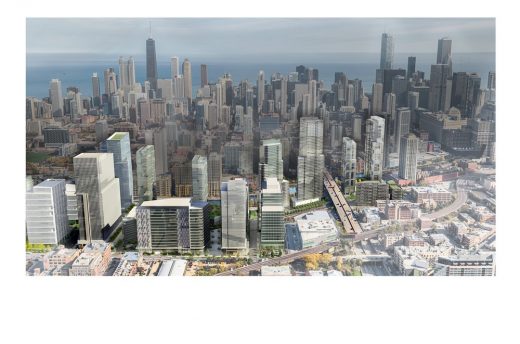
image : Solomon Cordwell Buenz Architects
777 W. Chicago Avenue Building
Tribune Real Estate Holdings receives final approval for a transformational riverfront development at 777 W. Chicago Avenue. Together with Tribune Media’s neighboring property at 700 West Chicago Avenue, the combined site will be reimagined as The River District, a landmark urban tech-centric neighborhood, extends the downtown district.
Another Chicago building design by Studio Gang Architects:
Aqua Tower
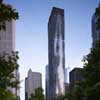
image from architects office
Chicago Skyscraper
American Architecture Designs
American Architectural Designs – recent selection from e-architect:
Comments / photos for the Columbia College Media Production Center Chicago Architecture design by Studio Gang Architects page welcome
Website: www.colum.edu

