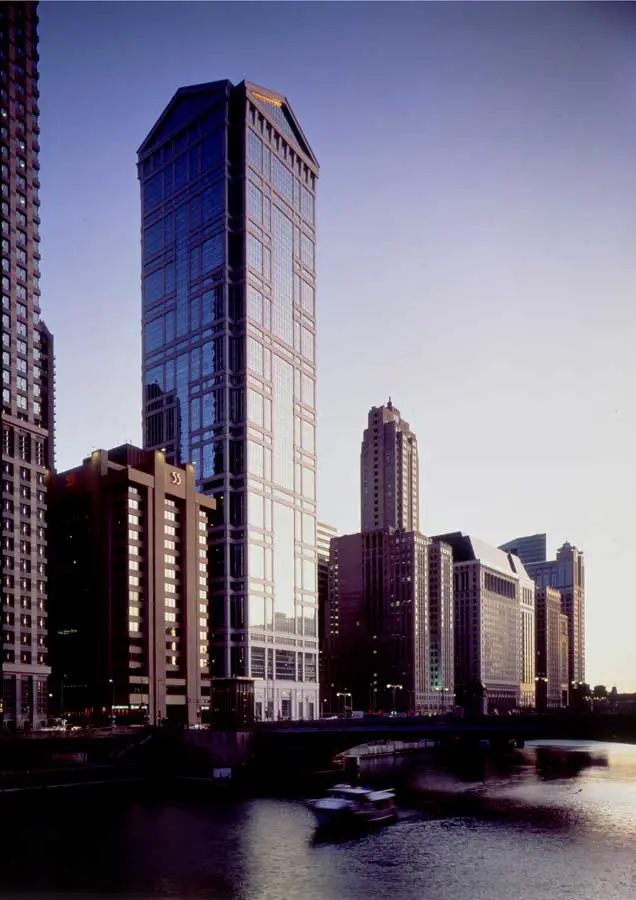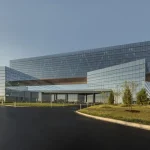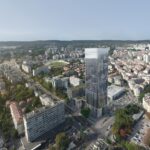77 West Wacker Drive, Chicago Skyscraper Building, Architect, Illinois High-Rise Project Photo, US Design Image
77 West Wacker Drive Tower Chicago
Chicago skyscraper design by Ricardo Bofill Architect: Illinois High-Rise Architecture Information
page updated Aug 20, 2016 ; 20 Mar 2010
77 West Wacker Drive Chicago
Architect : Ricardo Bofill – ‘Taller de Arquitectura
English text:
77 West Wacker Drive, Chicago
1992, Chicago, U.S.A. – The project for this 50-storey office block sought to favour the possibility of a panoramic view over the city, so that there is an evident predominance of glass on the façade while nevertheless avoiding the formulaic glass tower of arbitrary forms. The existence of the American tradition of skyscraper construction, with some especially attractive examples in Chicago, suggested the need to reestablish a dialogue between the classicism of stone and the high-tech of glass.
The façade reveals a design of classical proportions which recalls Giotto’s campanile in Florence cathedral, divided into different levels linked together by columns. Particular attention has been devoted to the detailing and the appearance of the ground floor, the interior of which functions as an atrium, while the upper floors form a classically-proportioned temple on the roof. The building as a whole expresses the desire to inscribe itself in the existing urban context and makes its own distinctive contribution to the Chicago skyline.
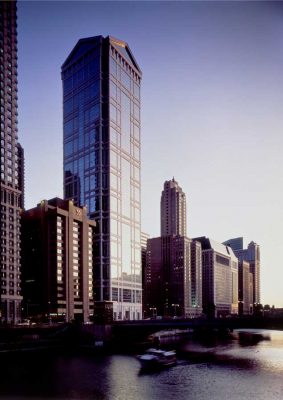
photo from Ricardo Bofill Architects
Spanish text:
77 West Wacker Drive
1992, Chicago, U.S.A.
En el proyecto de esta torre de oficinas de 50 plantas y 200 metros de altura, es el primer rascacielos americano realizado por el taller. Se quiso favorecer la posibilidad de una vista panorámica sobre la ciudad, por lo que el cristal predomina claramente en la fachada, evitando al mismo tiempo la fórmula del bloque de vidrio de formas arbitrarias.
La existencia de una tradición americana de construcción de rascacielos, con unos ejemplos especialmente atractivos en Chicago, hizo pensar en la necesidad de restablecer un diálogo entre el clasicismo de la piedra y la alta tecnología del cristal. La fachada presenta un diseño de proporciones clásicas que recuerdan las del campanile de Giotto, en la catedral de Florencia, con unas divisiones en varios niveles, unidos entre sí por columnas.
Se ha prestado una especial atención a los detalles y al aspecto de la planta baja, cuyo interior tiene función de atrium, mientras las plantas superiores forman un templo de proporciones clásicas en la cubierta. El edificio en su conjunto expresa la voluntad de inscribirse en el trazado urbano existente y marca el skyline de Chicago.
77 West Wacker Drive – Building Information
Programa oficinas de lujo, salas de reuniones, restaurante, healt club.
Cliente: the prime group & kemper insurance company
Superficie: 110.000 m2
77 West Wacker Drive Chicago image / information from Ricardo Bofill
77 West Wacker Drive architect: Ricardo Bofill
Location: Chicago, IL, USA
Architecture in Chicago
Contemporary Chicago Architectural Projects
Chicago Architectural Design – chronological list
Chicago Architecture Tours – city walks by e-architect
Chicago Architecture
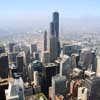
photo courtesy of Jan Klerks
Chicago Skyscrapers – Selection:
Aqua Tower
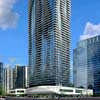
image courtesy of architects
Sears Tower Chicago modernization and hotel
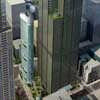
image © Adrian Smith + Gordon Gill Architecture
Comments / photos for the 77 West Wacker Drive Chicago Architecture design by Ricardo Bofill Architect page welcome

