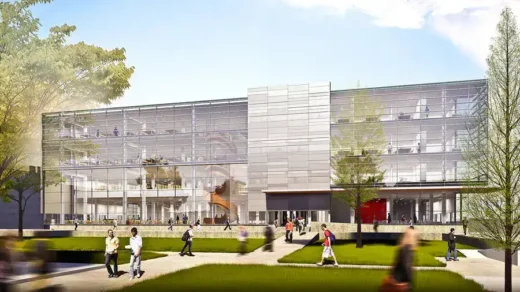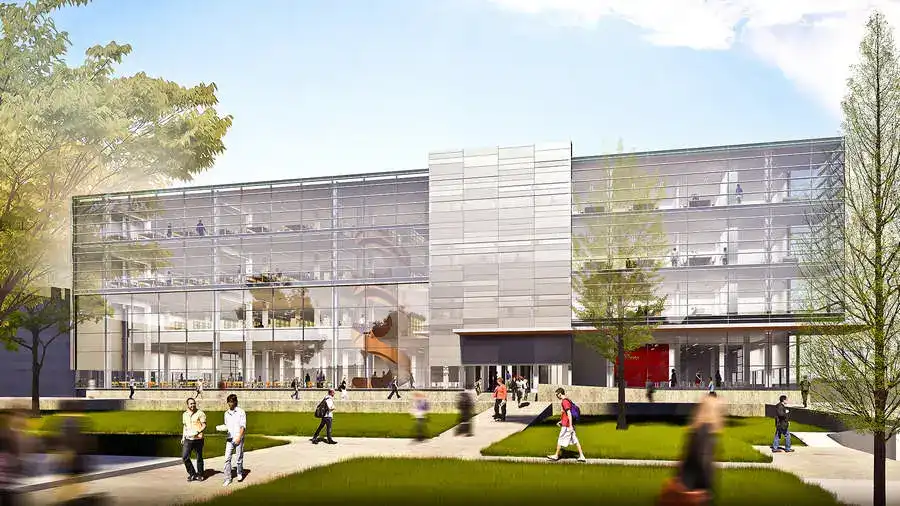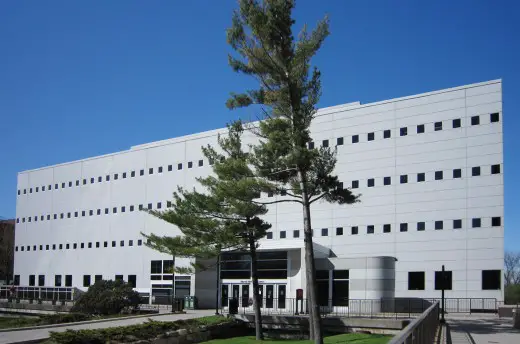The MacOdrum Library at Carleton University building, Southern Ontario architecture, Canada
The MacOdrum Library at Carleton University
Ottawa Building, Southern Ontariodesign by Diamond Schmitt Architects / Edward J. Cuhaci and Associates Architects
post updated March 8, 2025
Design: Diamond Schmitt Architects in joint venture with Edward J. Cuhaci and Associates Architects
Location: Carleton University, 1125 Colonel By Drive, Ottawa, Canada
Founded: 1942
CARLETON UNIVERSITY RE-OPENS MACODRUM LIBRARY
Transformation adds innovative learning space and renews the campus
The MacOdrum Library before renovation:

photo from Diamond Schmitt Architects
18 + 13 Dec 2013
The MacOdrum Library at Carleton University, Ottawa Building
TORONTO – The MacOdrum Library at Carleton University has re-opened following an extensive renovation and expansion that adds new program areas and doubles the amount of seating to accommodate 2,000 students.
Designed by Diamond Schmitt Architects in joint venture with Edward J. Cuhaci and Associates Architects, the renewal of the 1960s-era facility brings daylight deep into the core through a five-storey, fully glazed façade. Nine new reading rooms allow for visual connection and a free flow of students around a helical mahogany staircase. Expanded services include a state-of-the-art Discovery Centre with digital media labs and additional space for Archives and Research Collections.
“The MacOdrum Library not only regains its important role to provide students with a variety of facilities required for today’s interdisciplinary and digitally-driven academic programs, but also re-establishes the library as a vibrant space at the heart of the campus,” said Donald Schmitt, Principal, at Diamond Schmitt Architects.
The library now has 24-hour access to study space, an expanded New Sun Joy Maclaren Centre for students with disabilities, and the future Jacob Siskind Music Resource Centre, where small concerts will be performed on the Southam family piano beneath a circular skylight.
Innovative study features include a video gaming lab, 3D printers, highly interactive study rooms with large touch-screen monitors and two treadmills with desks where students can study and exercise at the same time. Group and graduate study rooms now total 46, up from 18 previously.
“We have to move beyond the traditional ways of learning, and support creativity, teamwork and entrepreneurship. That’s what this building does,” said Kathleen Wynne, Ontario Premier, at the re-opening ceremony. “The building is extremely functional, and it really is a beautiful space,” she added.
The $27-million expansion adds 74,000 square feet of new space and 35,000 square feet of renovated area to the library.
Diamond Schmitt Architects (www.dsai.ca) works with universities, health care institutions, government and private clients and has completed significant master plans, medical and research facilities, performing arts venues, academic buildings and residential commissions. Current projects include the Schulich School of Engineering at the University of Calgary, the Marilyn I. Walker School of Fine and Performing Arts at Brock University and the Environmental Science and Chemistry Building for University of Toronto Scarborough.
Diamond Schmitt Architects, Toronto, Ontario, Canada
The MacOdrum Library at Carleton University images / information from Diamond Schmitt Architects
Phone: +1 613-520-2600
Address: 1125 Colonel By Drive, Ottawa, ON K1S 5B6, Canada, North America
+++
Ontario Building Designs
Ontario Architectural Designs – recent selection from e-architect:
Chatham-Kent Childrens Treatment Centre, Chatham, ON
Architecture: Montgomery Sisam Architects
King-Victoria Transit Hub, Kitchener, Ontario
Architecture: WZMH Architects
Ingenium Centre, Ottawa, Ontario building
Design: Diamond Schmitt and KWC Architects
2030 Project, Oakville, Ontario property
Architecture: SMPL Design Studio
+++
Canadian Architectural Designs
Canadian Building Designs – architectural selection below:
Buildings / photos for the The MacOdrum Library at Carleton University page welcome





