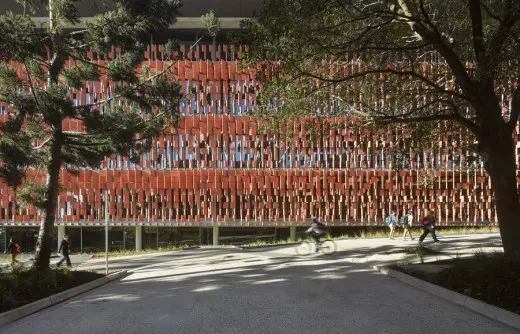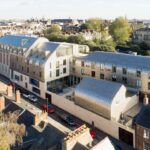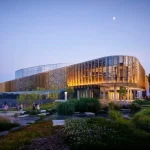Queensland’s Advanced Engineering Building, Australian Facade Architecture Images, Architect
Queensland’s Advanced Engineering Building
AEB: Higher Education Facility in Brisbane design by HASSELL Architects, Australia
Design: HASSELL
The University of Queensland’s Advanced Engineering Building opens its doors
Photos by Peter Bennetts
24 + 23 Oct 2014
Queensland’s Advanced Engineering Building in Brisbane
The Advanced Engineering Building (AEB) at the University of Queensland campus in Brisbane, Australia has officially opened its doors to students. The AEB is the result of a design collaboration between Richard Kirk Architect and HASSELL, and is a technologically sophisticated and environmentally sustainable building that provides its students and staff with flexible teaching and learning spaces.
By integrating research and training into the same facility, the AEB is set to become a hub for innovation and learning by showcasing engineering of the highest standard.
The AEBincorporates a diverse and appropriate mix of learning, workplace and social areasin addition to large scale manufacturing and civil engineering laboratories. Occupyinga prime site overlooking the University lakes, the buildingintroduces an adaptable learning environment with an innovative andflexible character.
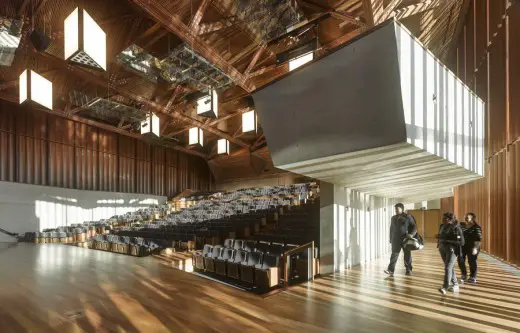
The 22,000sqm AEB offershands-on experience in the study of engineering by learning through the building itself, making this a truly interactive educationalenvironment. The buildingdemonstrateshighly ergonomicandefficient design, boasting innovative sustainablefeatures and the latest building management technology. Designed as a greenliving and learning building,the AEB has real time monitoring of its structural and climatic performance and provides a settingthat is uniquely suited to the study of engineering.
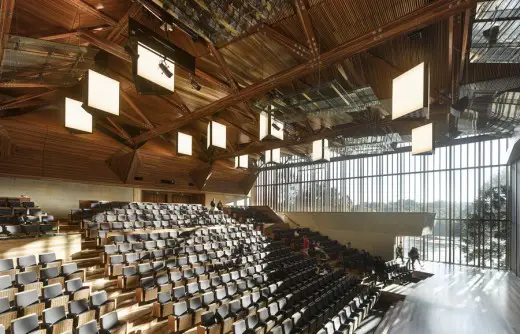
“The study of engineering is very much a hands-on experience, so we needed to create an environment that supports this physical approach.The building’s design encourages students to constantly engage with research and practical learning -and even the research labs, which have traditionally been hidden from view, are on display to passers-by.” Mr Mark Loughnan, HASSELL Principal said.
The AEB’s design breaks down the boundaries between teaching, learning and research by co-locating teaching and research spaces across engineering and materials science disciplines, and bringing lectures into laboratories.
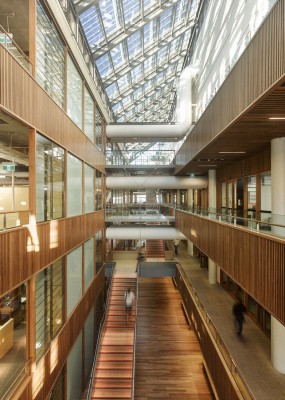
“We wanted to give students the most practical and realistic education we could offer, and knew that started with their learning environment,” said David St John, Professor of Materials Processing and Manufacturing at University of Queensland.
The facility offers open and spacious flexible spaces that promote interaction and free movement, providing students, staff and visitors with an accommodating and inspiring learning environment. A sequence of connected spaces introduce visual interaction between internal and external areas as well as the social and private, while the building’s atriums act as transition zones that bring together students, staff and visitors.
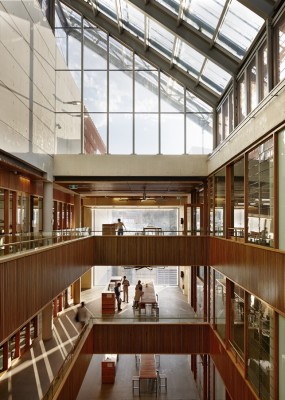
Design and form follow core sustainability principles in order to minimise the building’s impact on the environment. AEB respondsto the unique sub-tropicalQueensland climate by incorporating passive sustainability principlesin order to reduce its energy consumption, largely through simple systems such has solar shading, naturalcross-ventilation via the atrium using operable louvres, ceiling fans and controlled daylighting.
Materials were selected based on their capacity to educate and inform students about material characteristics and their use in different applications. From the oldest materials used in construction through to the most contemporary, the main concept was to present a series of layers of the range of building technology.
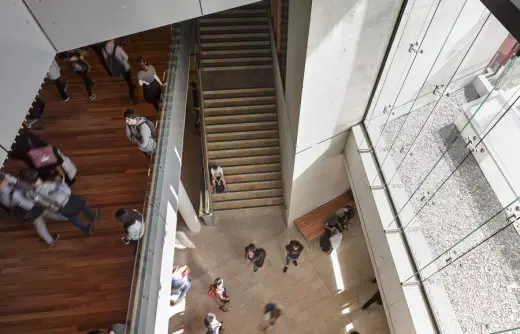
The project brief sought to establish a new benchmark in sustainability. This was achieved by the adoption of a naturally ventilated façade, the first large scale application in Australia, and the use of glulam technology in timber structure for the façade and roof trusses to the auditorium.
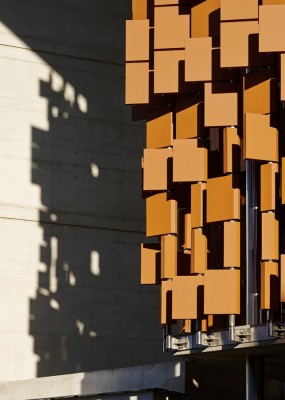
AEB features different types of façade systems that respond to the various local climatic needs while also creating an exciting and versatile aesthetic effect, both internally and externally. Timber, steel and terracotta framed facades control daylight in different parts of the building, establishing a responsive and efficient building.
In the auditorium there is a timber framed system façade and in the laboratory in the southern side of the building, a high-tech array of service ducts forms the façade, while on the sunny northern side, the glazed facade is screened by a wall of terracotta tiles. The dynamic angled terracotta facade provides optimal shading from the sun and acts as a focal point for the traditional materials used in the building, while providing the AEB with a distinctive character externally and a pleasant ambiance on the inside through a dramatic play of shadows during the day.
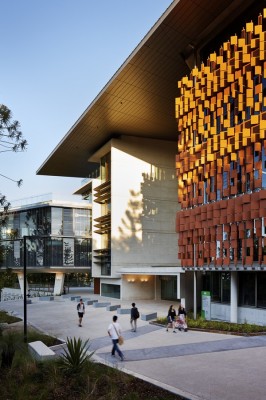
Photographs: Peter Bennetts
Queensland’s Advanced Engineering Building in Brisbane images / information from The Buchan Group
Location: University of Queensland, Brisbane, Australia
Brisbane Buildings
Silk Apartments, Ascot, north-east suburb in city
Architecture: Loucas Zahos Architects
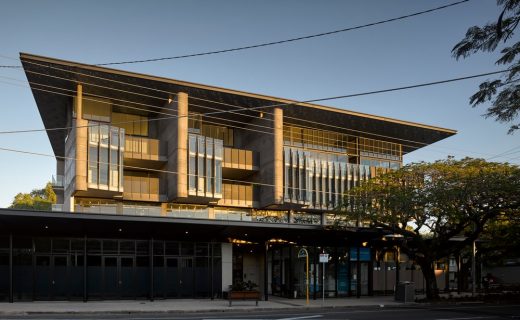
photograph : Christopher Frederick Jones
Silk Apartments Ascot
Scott Street Apartments
Design: Jackson Teece Architecture
Brisbane Apartment Building
Ecosciences Precinct
HASSELL
Brisbane Building
Australian Building Designs
Contemporary Australian Buildings – recent architectural selection on e-architect below:
Comments / photos for the Queensland’s Advanced Engineering Building in Brisbane design by HASSELL Architects page welcome.

