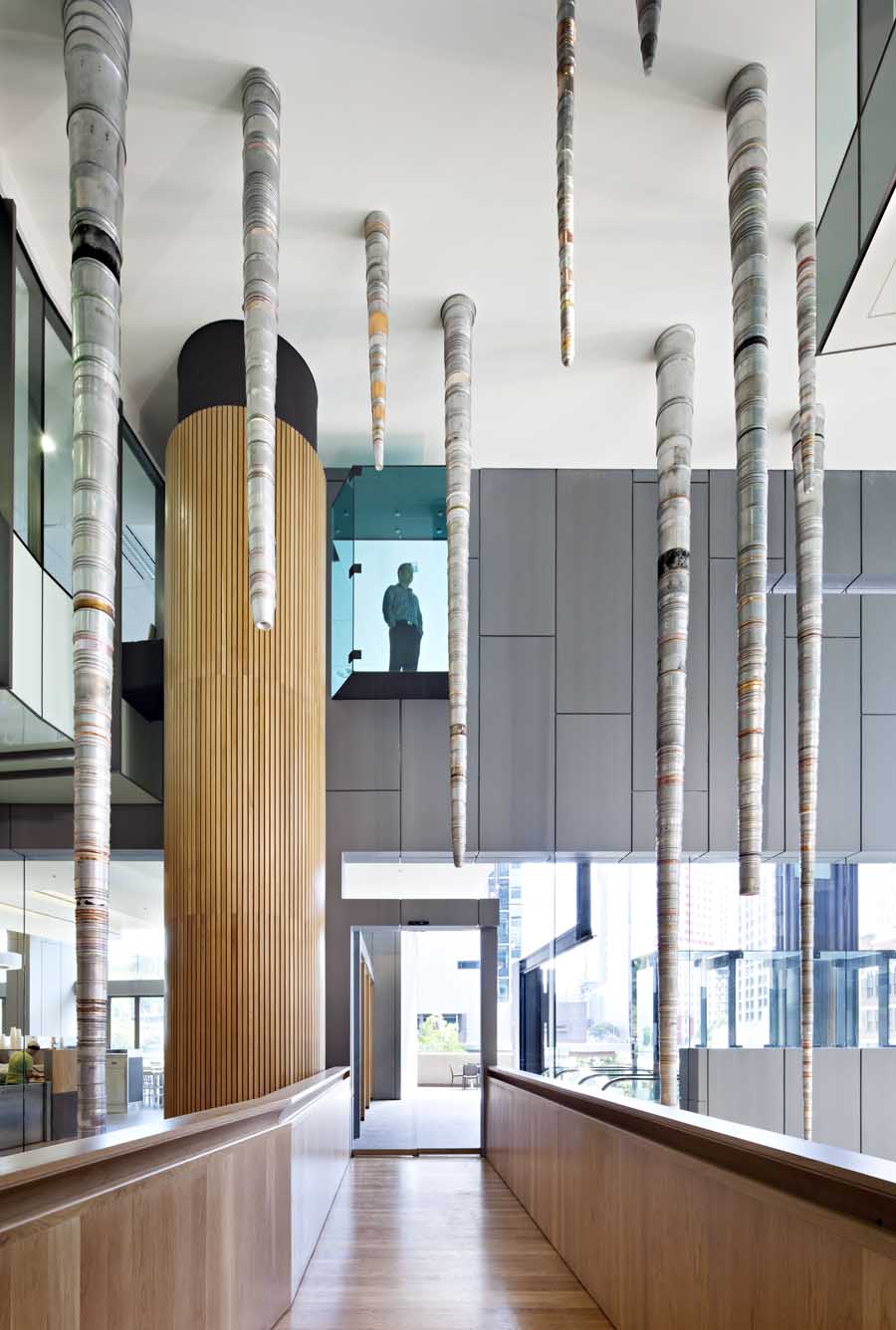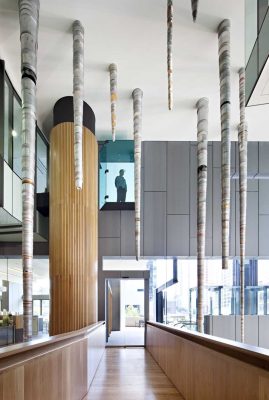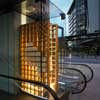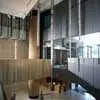400 George Street Brisbane office building, QLD property design, Architecture project photos
400 George Street Brisbane
Queensland Office Development design by Cox Rayner Architects, Australia
Category: Office (inc mixed use)
Location: Brisbane, Australia
Architect: Cox Rayner Architects, Brisbane, Australia
WAF Entry: 2010
400 George Street
9 Aug 2010
400 George Street Office Building
400 George Street is both an office tower and a public space response to an important Brisbane CBD corner. The key design idea was to ‘erode’ the building base to create a dynamic urban space enlivened by public life at both ground and elevated levels. Above these levels, the tower is honestly expressed for its purpose, such that the public base forms the dominant visual and spatial characteristic. To enrich the experience of the base, three artists were engaged to collaborate on the spatial development – Donna Marcus, Kenji Uranishi and Gemma Smith.
Marcus’s concept of the work ‘Trickle’ resulted in a three storey high volume or ‘urban room’. This initiative led to the idea of an elevated food court cantilevering above George Street, it contrasting with other towers in the area by its people interaction with the public realm. In this way, 400 George Street responds to the architects’ earlier initiative at Brisbane Magistrates Court to give back public use of the ground plane to the city, demonstrating how this can be achieved on the tightest of commercial office sites.
Conceptual Framework:
Aware of the pressures on the north-western CBD to fulfil the Brisbane CBD’s future office growth demand, our primary objective was to enable the presently limited public realm in the precinct to flow into the site. This approach is a reversal of the common trait of Brisbane’s office buildings to consume the ground and immediate upper levels by camouflaged carparking in podiums. Architecturally, our idea was to dramatise this public volume by its design components, above which the office tower would simply and elegantly express its purpose.
Public + Cultural Benefits:
In contrast to most office towers of the past two decades, 400 George Street devotes it base not to corporate image but to public life. Its two key ingredients are an elevated, cantilevered food court illustrating that not just the ground plane is public but the higher volume, and the integration of spatially deterministic artwork in the foyer atrium. These elements both welcome public life, with the art space rewarding longer contemplation of the cultural meaning of the works.
Relationship of Built Form to Context:
400 George Street was designed to respond to the architects’ Brisbane Magistrates Court (2004), utilising zinc, steel plate, variegated glass and timber to relate the two buildings across George Street. A further aspect of the interrelationship was to in both buildings erode the corners (in different ways) in order to create new public urban spaces in a city increasingly diminished in public realm. The tower is subtly modulated and subdued given the historic context of George Street, contrasting with recent ‘statement’ towers along this important civic axis.
Program Resolution:
The core requirement of 400 George Street was for 43,000 square metres of net space, including 15,000m2 for the Queensland Government Department of Environment and Resource Management (DERM). This inclusion mandated a 5-star Green Star rating over the whole building and its fitouts. Our site analysis demonstrated that the required area could be accommodated on 27 levels, and carparking placed underground, such that the Council’s designated 15 metre high podium requirement need not be filled by carparking as usually occurs. The outcome is a true ‘public’ volume, incorporating food and recreating spaces, establishing a new model for office towers in Brisbane.
Integration of Allied Disciplines:
The three storey high building base is a collaboration between the architect and three Queensland artists specifically engaged because of their practice’s interest in urban space. This process brought about the scaling, articulation and detailing of the base.
Cost / Value + Sustainability:
400 George Street achieved a 5 star Green Star ‘as-built’ rating for Australian excellence in 2009. Its optimisation systems have been calculated to save 700,000 litres of water and 100,000kg of C02 over conventional towers of comparable size. Other inclusions are formwork saving of 40,000m2 plywood; 100% recycled steel reinforcement, airconditioning condensate captured and reused for water supply, low volatile organic surfaces everywhere in the building, high performing glazing, 280 bicycle racks and cyclist amenities.
400 George Street Brisbane images / information from FD
Brisbane Buildings
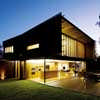
photo from ING
Location: 400 George Street, Brisbane, Queensland, Australia
Brisbane Architecture
Brisbane Architecture Design – chronological list
Sydney Architecture Walking Tours : city walks by e-architect
Australian Houses
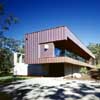
photograph © Brett Boardman
Brisbane Buildings
SunCentral Automated Waste Collection System, Maroochydore, QLD
Architecture: Hames Sharley
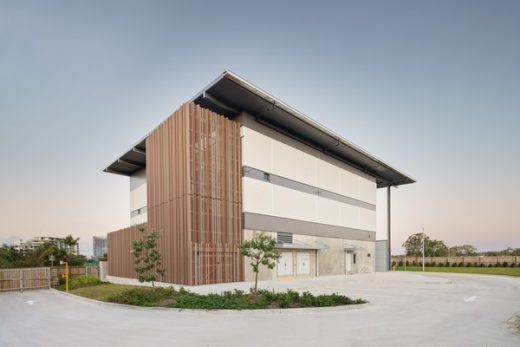
photo © Alain Bouvier
SunCentral Automated Waste Collection System
Comments / photos for the 400 George Street Brisbane architecture design by Cox Rayner Architects in Queensland, Australia, page welcome.

