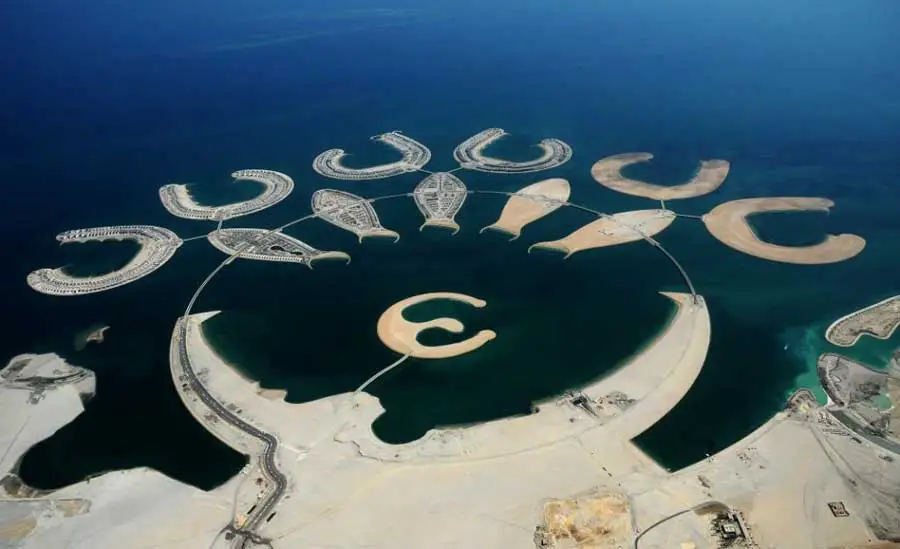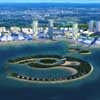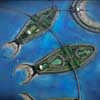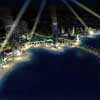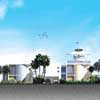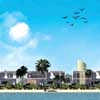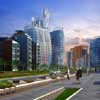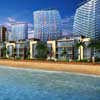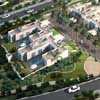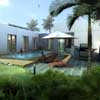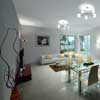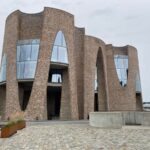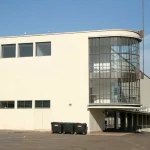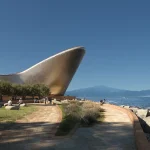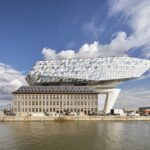Durrat Al Bahrain, Persian Gulf Luxury Islands Villas, DKAB Building Design Images, Architect
Durrat Al Bahrain Island Villas
DKAB Paradise Islands Development design by Atkins Architects in the Middle East
post updated 23 Mar 2021 ; 19 Oct 2009
Durrat al Bahrain News
Atkins awarded phase III of Durrat al Bahrain
International design and engineering consultancy, Atkins, has been awarded the architectural and infrastructure design on phase III of Durrat al Bahrain, a 20 km2 reclaimed series of paradise islands at the southern tip of Bahrain.
Aerial view of Durrat al Bahrain showing phase III yet to be developed. Construction expected to begin in 2010:
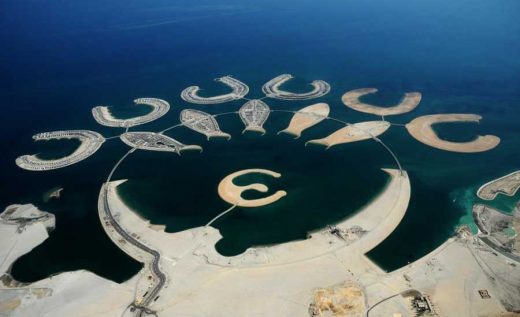
Delivery of phase III requires the design and documentation of infrastructure works, landscaping and architectural engineering of the luxury villas plus facility buildings on the remaining four of the planned 13 islands. The two inner petal islands and two outer atoll islands cover a total land area of over 800,000m² and is the final phase in the construction of the 20km² luxury residential resort.
Atkins began working on this signature development for Bahrain in 2004 and phase I and II are progressing well with construction, with a number of villa owners now having moved into their new homes.
It is expected the construction of phase III will commence next year.
“Atkins has been working closely with Durrat Khaleej al Bahrain (DKAB) over the last five years in ensuring the delivery of one of the region’s most exceptional projects. We are delighted to have been retained for the final phase,” says Andrew Lane, Project Director for Atkins in the Middle East
“Our continued presence capitalises on the in-depth knowledge and close working client relationship already established with Durrat Khaleej al Bahrain and the commission demonstrates Atkins’ commitment to the development of Bahrain.”
from left to right: Andrew Lane Project Director, Atkins. Abdulhakeem Al Khayyat, Chairman, DKAB. Jassim al Jowder, Chief Executive of DKAB:
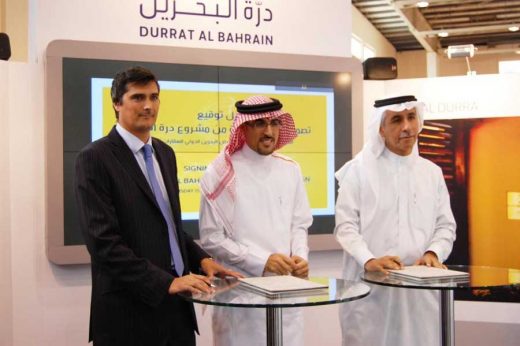
Durrat al Bahrain reflects the Kingdom’s standing as a financial and commercial hub, and its high-end design philosophy will be echoed in the architectural and interior design of phase III’s 570 villas. Hard and soft landscaping will reflect the islands’ idyllic ambience encouraging residents to step outside and interact with nature. Green corridors and community areas will connect the urban fabric, and all villas will have direct access to water via either a beachfront or a jetty.
DKAB Paradise Islands Development images / information from Atkins 181009
Previously:
Durrat Al Bahrain Development
Date: 2008-
Design: Atkins
The development is striking and comprises six distinct elements. An aerial view shows a crescent island facing away from the mainland and towards a central hotel. Linked to this crescent is an arc of five petal Islands, each with its own water frontage and private beach for ladies.
An arc of six atolls forms an outer fringe, each atoll comprising 172 villas and beach facilities. An 18-hole golf course and a five-star hotel have been built on the mainland and 400-boat marina put the finishing touches to the development. All six elements are interlinked by a total of 13 bridges which are now in the process of being erected.
The Durrat al Bahrain Resort development is intended to be a world-class residential, leisure and tourist destination and will be unrivalled by anything elsewhere in the Middle East.
Persian Gulf Luxury Islands Villas images / information from Atkins
Location: Bahrain, Persian Gulf, Middle East
Architecture in Bahrain
Contemporary Bahraini Architectural Projects
Bahrain Marina Masterplan, Manama
Design: Benoy
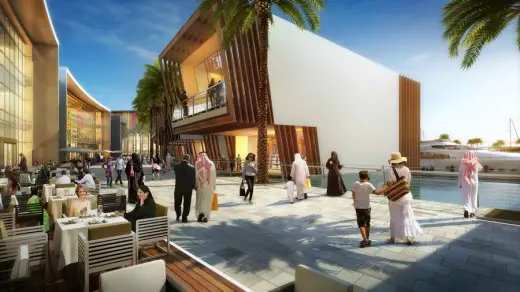
image Courtesy architecture office
Bahrain Marina Masterplan Development
Benoy, the international, award-winning Architecture, Masterplanning, Interior and Graphic Design firm, is thrilled to announce the first phase of the Bahrain Marina Development in Manama, Bahrain.
Location: Kingdom of Bahrain, Persian Gulf, Middle East
Bahrain Building Designs
Kingdom of Bahrain Architecture Designs – Middle East architectural selection below:
Pearling Site, Muharraq
Design: Valerio Olgiati
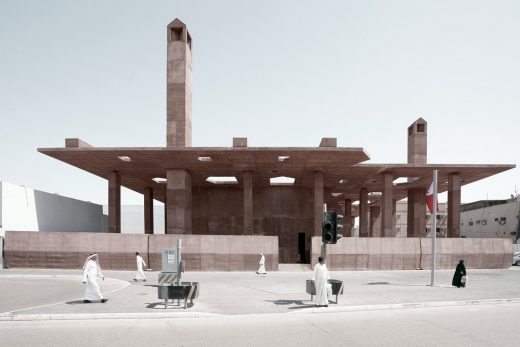
image Courtesy architecture office
Museum and Entrance to the Pearling Path
New Oncology Centre at King Hamad University Hospital (KHUH)
Design: HASSELL
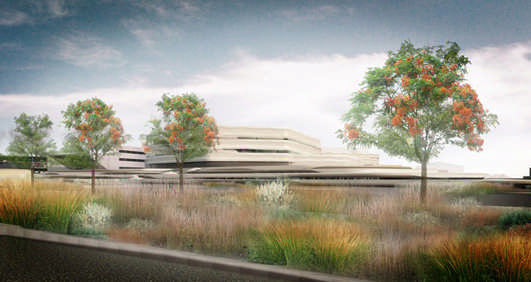
image by architects practice
King Hamad University Hospital
Comments / photos for the Durrat Al Bahrain Building development design by Atkins Architects for DKAB page welcome

