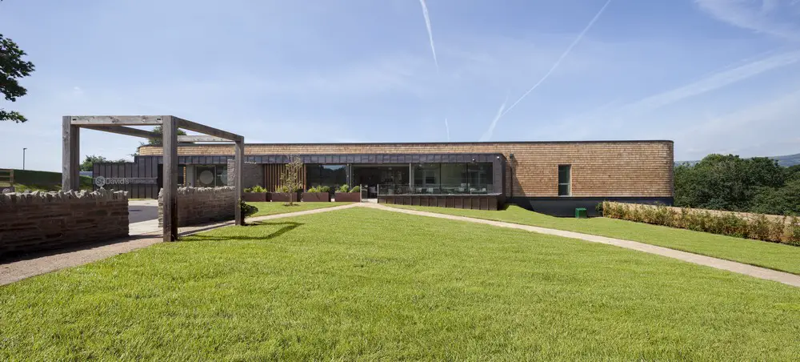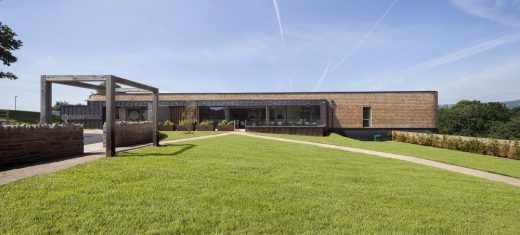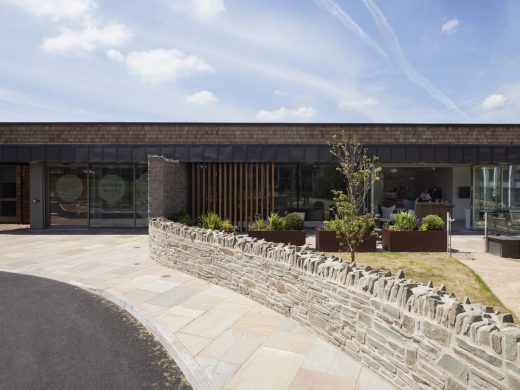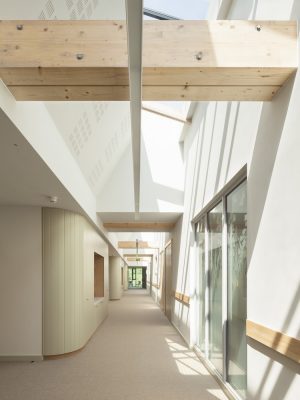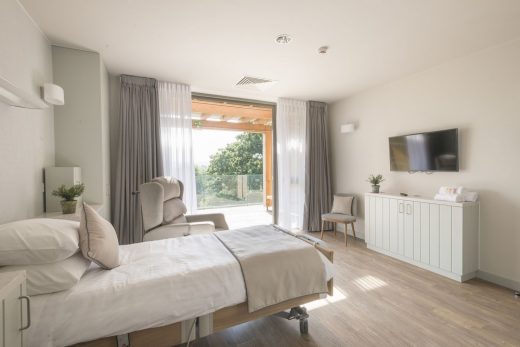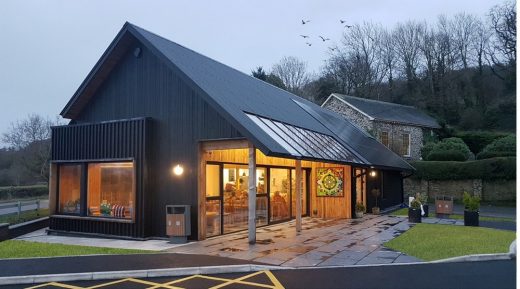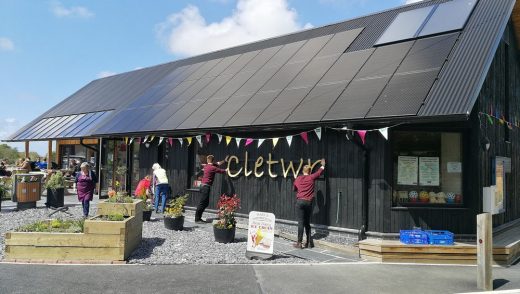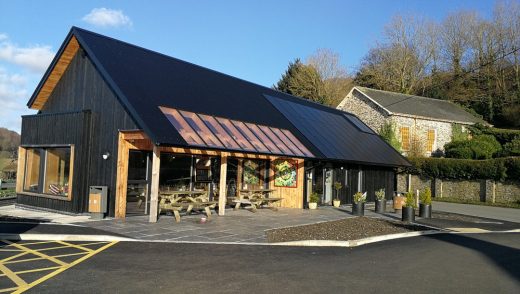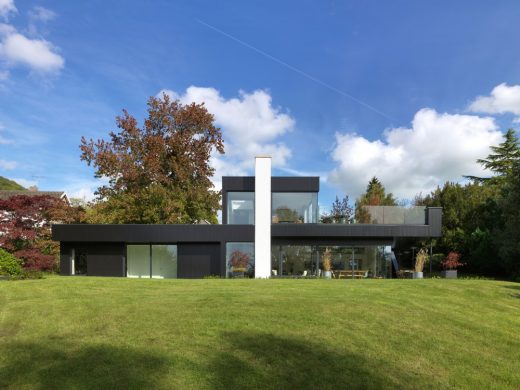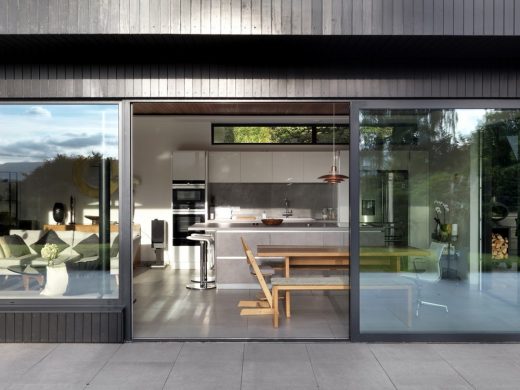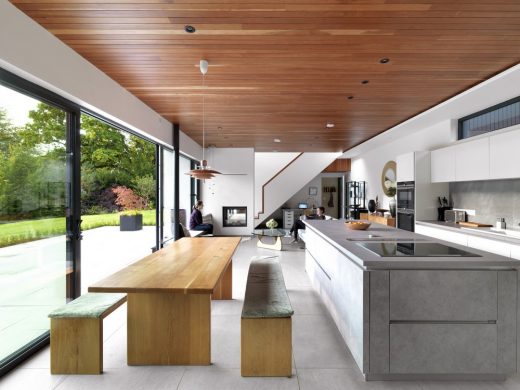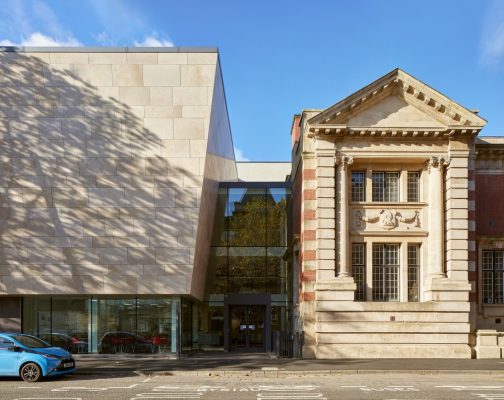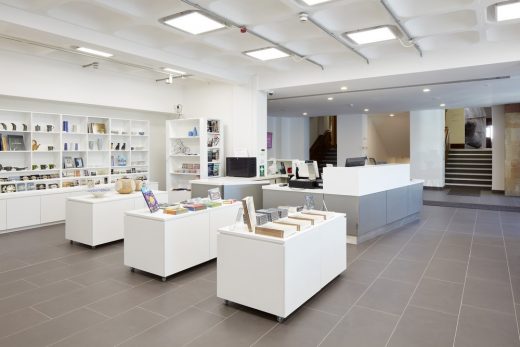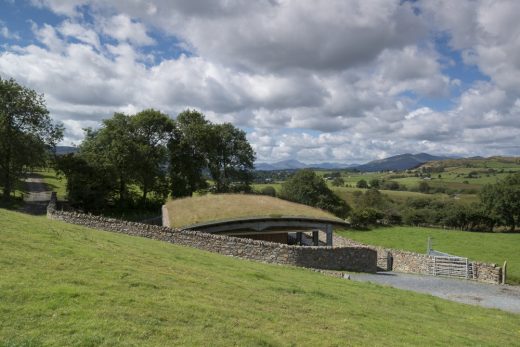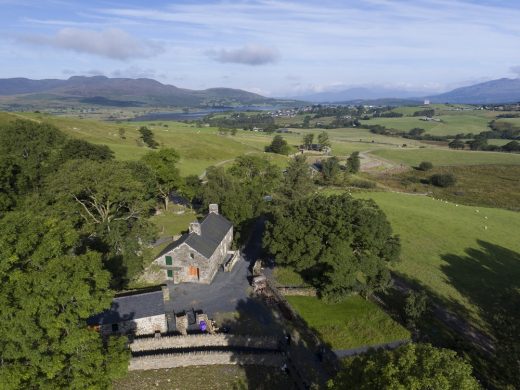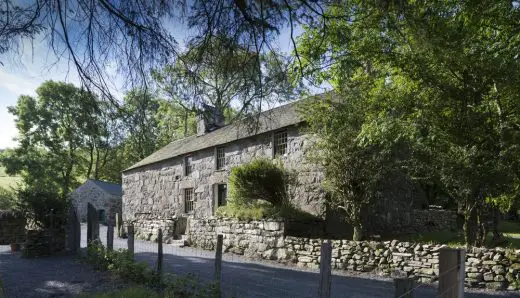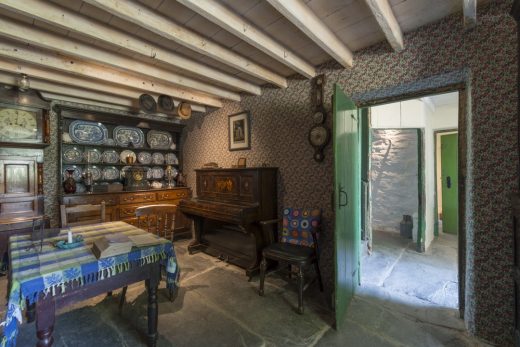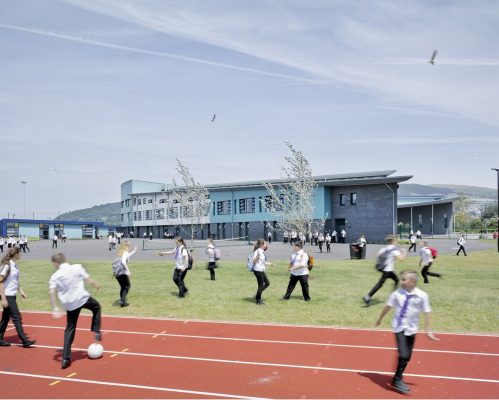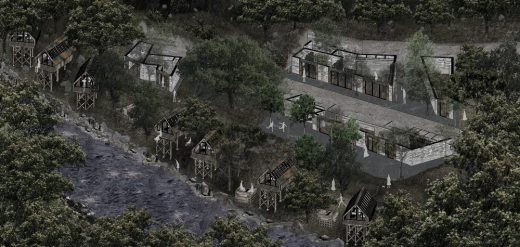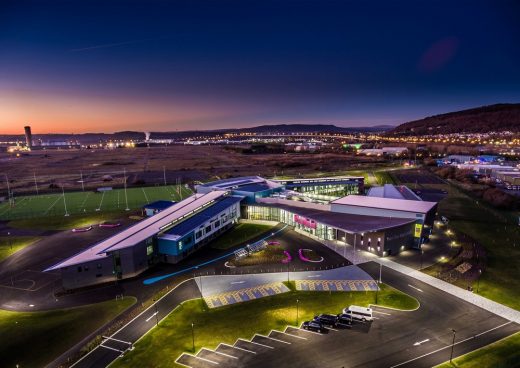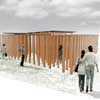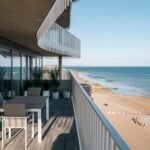National Eisteddfod of Wales’ Gold Medal for Architecture 2018, Welsh Architectural Award, Building Contest
National Eisteddfod of Wales’ Gold Medal 2018 News
Welsh Architectural Prize News + shortlist of 5 building projects
4 August 2018
National Eisteddfod of Wales’ Gold Medal for Architecture 2018 Winner
Winner for the National Eisteddfod of Wales’ Gold Medal for Architecture
Gold Medal for Architecture awarded to designers of ‘benchmark’ Hospice In-Patient Unit
The architects setting ‘a benchmark for future healthcare buildings’, have won the prestigious Gold Medal for Architecture at the National Eisteddfod of Wales held at Cardiff (4 – 11 August).
Five building projects were shortlisted for this year’s Gold Medal for Architecture, which is supported by the Design Commission for Wales and awarded in association with the Royal Society of Architects in Wales. Also revealed at the National Eisteddfod of Wales was the winner of this year’s Plaque of Merit, given to smaller projects of a value of up to £750,000, achieving high design quality.
St David’s Hospice, Newport:
Photos © Stale Eriksen
Worcester based KKE Architects’ Gold Medal winning design for St David’s Hospice has fifteen bedrooms all with en-suite bathrooms together with clinical offices, bathrooms, sluices and social areas. The hospice’s patients are at end-of-life or suffering from life-limiting conditions, and are dealing with disability, often in advanced age. It was recognised early on that all patients and visitors’ accommodation would be best organised onto one floor to support accessibility and nursing.
Selector Alun Jones of Dow Jones Architects, said of the winning design: “The building reclaims the true meaning of ‘care’ and sets a benchmark for future healthcare buildings.
“From the first point of arrival, to entering the building and moving through the seamlessly connected spaces, there is a subliminal sense of calm and a palpable sense of care. Material tactility, colour harmonies and every patient need have been considered afresh. The result is the reflection of a strong vision of an enlightened client, and the ability of an architect to respond to this in a meaningful and beautiful way.”
The majority of the In-Patient Unit is at ground level. The building is set out to give optimal views and aspect for each of the patient’s bedrooms. All face a levelled garden area, retained by local stone gabions and all have impressive views toward the Brecon Beacons.
A campus feel has been achieved by using the longer leg of the new building to define a rectangular landscaped quad. The site is steep and is set within amenity land, between housing estates on the edge of Newport.
Awarded the 2018 Plaque of Merit, Cletwr shop, cafe and hub at Tre’r ddôl, near Machynlleth by local architects George + Tomos also stood out in terms of its architectural quality and the way it enthusiastically caters for a community’s wider needs.
Selector Kay Hyde of Hyde + Hyde Architects said, “Arriving at the new facilities at Cletwr you experience a small oasis, carefully detailed from a restrained palette of materials that is radiating positive energy from within. A replacement to an out dated facility; the new building is relocated on a former petrol station site to take advantage of a south facing orientation that maximises natural daylight. This is a delightful building and it could be argued that its only drawback is the popularity of its own success.”
“In both instances the buildings embody a wider understanding of the benefit of high quality architecture and the effect it can have on the lives of the people who use it. They also demonstrate that even in the most unlikely places, and for purposes not normally associated with it, high quality architecture has a far more significant impact than it is often given credit for.”
Carole-Anne Davies, Chief Executive of the Design Commission for Wales, said: “This year’s awards highlight the value architectural excellence brings to our everyday lives and experience. They show how good design creates environments that offer calm and sanctuary when we are at our most vulnerable and bring moments of delight in our day to day interactions.”
All five shortlisted projects including Vila Mir a private residence at Abergavenny, Swansea’s Glynn Vivian Art Gallery redevelopment, and the conservation project at Yr Ysgwrn, Trawsfynydd will be included in the Architecture in Wales exhibition at the National Eisteddfod of Wales in Cardiff from 4 – 11 August, which will feature specially commissioned photography of each building by James Morris, together with poetry by Morgan Owen.
RSAW director, Mary Wrenn, said: “This year’s buildings are dynamic and inspirational and James Morris’s photographs really do them justice. Welsh architecture goes from strength to strength.”
Selectors:
Kay Hyde (Hyde + Hyde, Swansea, Cardiff and Amsterdam)
Alun Jones (Dow Jones, London)
Photography as James Morris.
Previously on e-architect:
10 Jul 2018
National Eisteddfod of Wales’ Gold Medal for Architecture 2018 Shortlist
Shortlist for the National Eisteddfod of Wales’ Gold Medal for Architecture
A community hub, a private residence, an art gallery redevelopment, a conservation project and a hospice are in the running for a major prize for architecture.
Cletwr shop and café near Machynlleth, Vila Mir at Abergavenny. Swansea’s Glynn Vivi an Art Gallery, Yr Ysgwrn, Trawsfynydd and St David’s Hospice In-patients Unit at Newport were announced as potential contenders for the prestigious award at a reception at The Exchange Hotel, Cardiff.
Supported by the Design Commission for Wales, and awarded in association with the Royal Society of Architects in Wales, the Gold Medal for Architecture recognises the importance of architecture in the nation’s culture and honours architects achieving the highest design standards. It is awarded to buildings completed between 1 January 2015 and 1 March 2018.
The full National Eisteddfod of Wales’ Gold Medal for Architecture Shortlist for 2018 includes:
Cletwr, Tre’r ddôl
A community-run shop, cafe and community hub with a flexible meeting space. It is energy efficient, spacious, light and welcoming, and includes communal facilities such as external seating, local and tourist information, a children’s play area, book shelves for a book exchange and a library, and display areas for local art.
The original shop and café was built by a local family in the 1960’s as part of a petrol station, which closed in 2010. Three years later local volunteers decided to resurrect this much missed focal point and set up a non-profit community group to run the venture.
The building was designed by Machynlleth practice George + Tomos Architects.
Vila Mir, Abergavenny
A family home on a sloping garden site with views of the surrounding landscape. The footprint of the house sits between existing retained trees. The bedroom accommodation is organised at entrance level whilst the main living spaces are arranged at garden level below.
The masonry chimney is central to the plan where the two levels meet allowing the internal and external spaces to be organised around it The external covered areas and roof terrace allow the house to be enjoyed inside and out, all year round.
The main method of construction is timber frame and the building is clad in dark stained,overlapping timber boards. The family have named the house ‘Vila Mir’, house of peace. Designed by Loyn + Co., Penarth
Glynn Vivian Art Gallery, Swansea
Redevelopment and conservation of the original 1911Grade II* listed gallery and renewal and re-cladding of 1974 building, providing full access to both public and private areas. A new café, shop and reception area were delivered, with a new entrance at pavement level, and a large public lift to all floors, which also facilitates the safe movement of artworks.
Following the demolition of the existing single storey building at the rear, a new three storey spine building was constructed providing a new gallery, learning studio, community spaces, lecture theatre, conservation studios and office accommodation. The introduction of new mechanical and electrical systems has improved the environmental conditions within the galleries, both for the care of the gallery’s own collections, and to meet the highest standards for borrowing artworks for display. Designed by Powell Dobson, Cardiff
Yr Ysgwrn, Trawsfynydd
This 19th century farmstead represents the life and achievements of one of Wales’ most famous poets, Hedd Wyn.
The repair of the existing farmhouse and outbuilding and the construction of a new curved grass roof barn and a contemporary earth-sheltered extension has delivered an innovative museum and visitor destination in Snowdonia.
Hedd Wyn (Ellis Humphrey Evans) was killed during the First World War. He was posthumously awarded the 1917 National Eisteddfod Chair at Birkenhead for his ode, ‘Yr Arwr’ (The Hero). Yr Ysgwrn remains a working agricultural farm. Designed by Purcell, Conwy.
St David’s Hospice In-patients Unit, Newport
This new in-patient unit has fifteen bedrooms with en-suite bathrooms organised on ground level, to support accessibility and nursing. It also accommodates clinical offices, bathrooms, sluices and social areas.
All bedrooms face a levelled garden area and have impressive views toward the Brecon Beacons. Each has large bi-fold doors that allow the feeling of being outside, even for those too vulnerable to go fully outside.
A campus feel has been achieved by using the longer leg of the building to define a rectangular landscaped quadrangle. The site is steep and is set within amenity land, between housing estates on the edge of the city.
This Welsh building was designed by KKE Architects, Worcester, western England.
Two of the shortlisted projects and their design teams have already won a number of awards this year. Yr Ysgwrn was awarded the Royal Society of Architects Wales Building of the Year 2018. It also secured the RSAW Conservation Award for architects Purcell and their client Snowdonia National Park Authority. Furthermore, Purcell’s Elgan Jones won the 2018 Project Architect of the Year award. Emma Saysell, Chief Executive of St David’s Hospice Care was named 2018 RSAW Client of the Year.
Carole-Anne Davies, Chief Executive of the Design Commission for Wales, said: “The shortlist places the spotlight on a genuinely rich mix of projects each with distinct strengths, addressing, as excellent architecture always does, the most powerful cultural and community values in a society. We do not envy the task ahead for selectors.”
The shortlist was drawn up by selectors and architects Kay Hyde and Alun Jones. After further deliberation over the coming month, one of the shortlisted buildings may be awarded the Gold Medal for Architecture on 4 August 2018 at the National Eisteddfod of Wales held in Cardiff.
Selector Alun Jones said: “Drawing up the shortlist for this year’s Architecture Gold Medal was an interesting prospect due to the range and variety of the projects submitted. The shortlist we arrived at has work from both the public and private sphere and a variety of scale and complexity. Despite this range, the work is united by a clarity of vision and ambition which singled it out for inclusion on the list.”
Mary Wrenn, director of the Royal Society of Architects in Wales, said: “The 2018 shortlist covers a wide range of project types of the highest quality. This demonstrates that architects across Wales are producing outstanding results for their clients, often working in challenging geographic locations and within very tight budgets”.
All five shortlisted projects for the Gold Medal will be visited by landscape and built environment photographer, James Morris, and poet, Morgan Owen, who will respond in verse. This will form the basis of the Architecture in Wales exhibition at the Senedd during the National Eisteddfod of Wales from 4 – 11 August. Supported through the partnership between the National Eisteddfod of Wales, Design Commission for Wales and the Royal Society of Architects in Wales, the exhibition aims to raise the profile of architecture in Wales and communicate the contribution the built environment makes to the country.
The National Eisteddfod of Wales’ Gold Medal for Architecture was established through the efforts of architect and town planner, Thomas Alwyn Lloyd (1881 – 1960). It was first offered in 1954 but never awarded during his lifetime. The first accolade was awarded in 1960 to Grenfell Baines & Hargreaves of Preston for the Warehouse and Offices of H J Heinz Ltd, Western Avenue, Cardiff. The Award is made in association with the Royal Society of Architects in Wales and has been supported by the Design Commission for Wales since 2009.
National Eisteddfod of Wales’ Gold Medal 2018 Selectors
Kay Hyde (Hyde + Hyde Architects, Swansea, Cardiff and Amsterdam)
Alun Jones (Dow Jones Architects, London)
Recent winners of the Gold Medal for Architects
2017 Stride Treglown for Ysgol Bae Baglan school, Port Talbot
2016 Hall + Bednarczyk for Llandegfedd Visitor and Watersports centre near Pontypool
2015 Loyn + Co for Milbrook House, a home in Cardiff
2014 Loyn + Co for Stormy Castle, a Code 5 family home in Gower
2013 John Pardey Architects for Trewarren, a five-bedroom house in the Pembrokeshire
Coast National Park
2012 HLM Architects, Cardiff for Archbishop McGrath Catholic High School, Bridgend
2011 Ellis Williams Architects, Warrington for Oriel Mostyn, Llandudno
2010 Medal withheld
2009 Ray Hole Architects, Croydon for Hafod Eryri, Snowdon
2008 Purcell Miller Tritton, Bristol for Blaenavon World Heritage Centre
2007 Loyn + Co., Penarth for the Water Tower, Cyncoed, Cardiff
2006 Richard Rogers, London for the Senedd, National Assembly for Wales, Cardiff
Previously on e-architect:
Winner for the National Eisteddfod of Wales Gold Medal for Architecture 2017
5 Aug 2017
National Eisteddfod of Wales’ Gold Medal for Architecture 2017 Winner
National Eisteddfod of Wales’ Gold Medal for Architecture Winner in 2017
Gold Medal for Architecture awarded to designers behind Welsh ‘super school’
Saturday 5 August 2017 – Stride Treglown, the architects behind a new £40 million ‘super school’ in Port Talbot, which has brought together three comprehensive and one primary school on one 15 hectare site, have won the prestigious Gold Medal for Architecture at the National Eisteddfod of Wales.
Ysgol Bae Baglan, Port Talbot
Photographs below by James Morris
2017 National Eisteddfod of Wales Gold Medal for Architecture images / information from NE
National Eisteddfod of Wales Architecture Scholarship
National Eisteddfod of Wales’ Gold Medal for Architecture 2017 Shortlist – excerpts below
Rhyl High School, Denbighshire
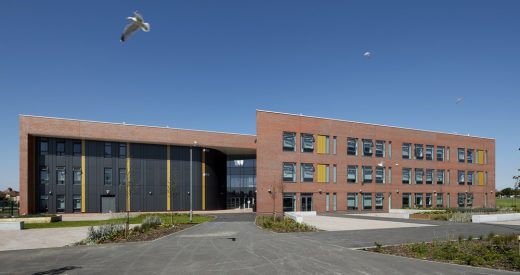
CUBRIC (Cardiff University Brain Research Imaging Centre)
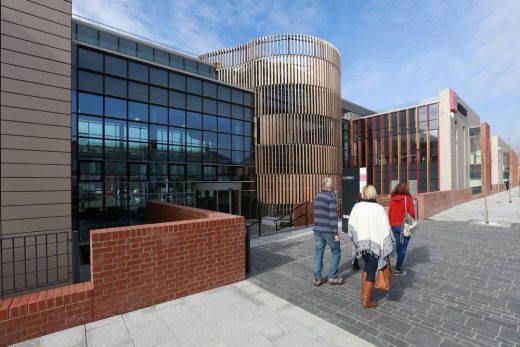
Silver House, Southgate, Gower
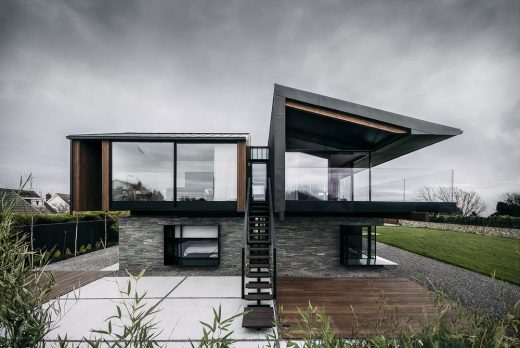
National Eisteddfod of Wales’ Gold Medal for Architecture 2016
National Eisteddfod of Wales’ Gold Medal for Architecture Shortlist 2016
Bangor University Pontio
Shortlist for the National Eisteddfod of Wales Gold Medal for Architecture – 2015
Eisteddfod Architecture Pavilion Winner
Location: Wales
Welsh Architecture
Merthyr Learning Quarter, southeast Wales
RMJM architects
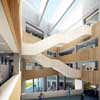
image from architects
Welsh Further Education College
Planning permission has been granted for the Merthyr Learning Quarter Project (MLQ), which is being designed by RMJM’s London studio.
North Wales Building Photos
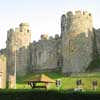
photo © Adrian Welch
North Wales Buildings Photos
Ty Hedfan, Brecon, south Wales
Featherstone Young
Brecon house
University of Wales, Newport – City Campus, Newport, southeast Wales
BDP
Newport City Campus
Bangor University Pontio, northwest Wales
Architect: Grimshaw
Bangor University Pontio
Newport Station, Newport, southeast Wales
Architects: Grimshaw with Atkins
Newport Station
Welsh Architecture Competitions
Welsh Architecture Competition – Recent Contests
Welsh Building Competition, Glyndwr University, Wrexham, northeast Wales
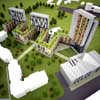
image © 1AX Architetti Associati
Welsh Building Competition
Welsh Housing Competition – RIBA
Welsh Architecture Competition : Lawrenny village, Pembrokeshire
Website: National Eisteddfod of Wales’ Gold Medal 2017 Winning Architects – Stride Treglown
Comments / photos for the National Eisteddfod of Wales’ Gold Medal 2018 page welcome

