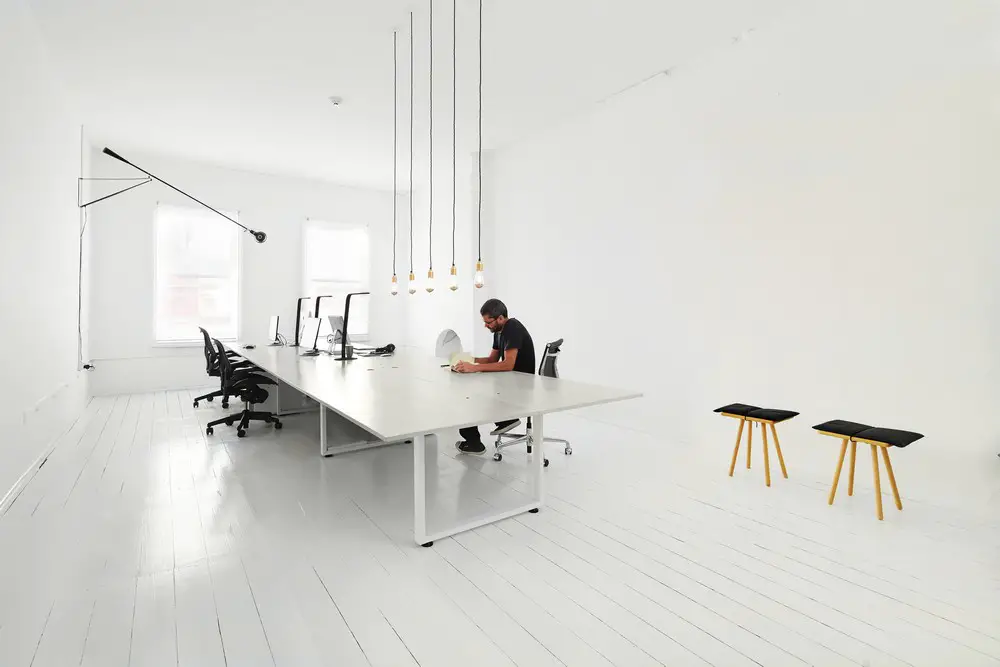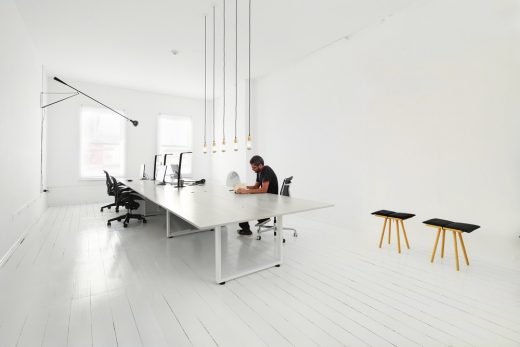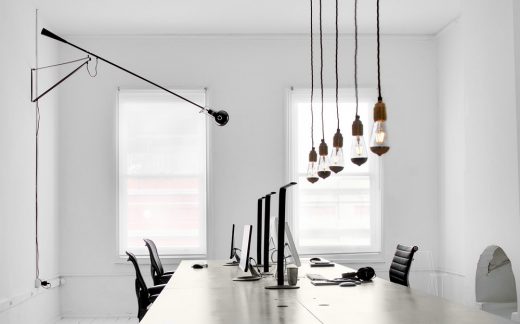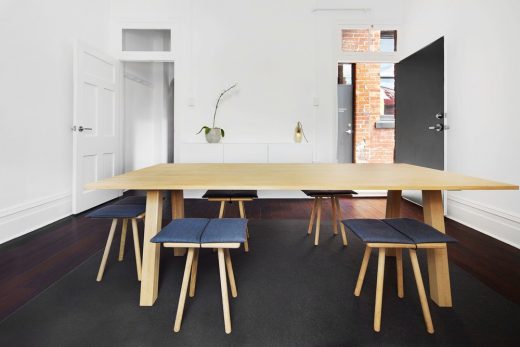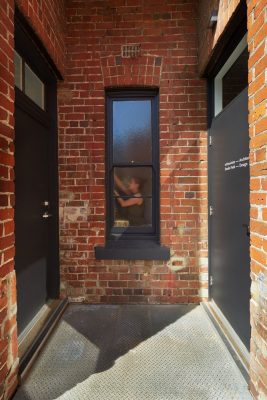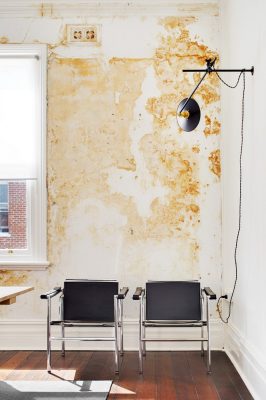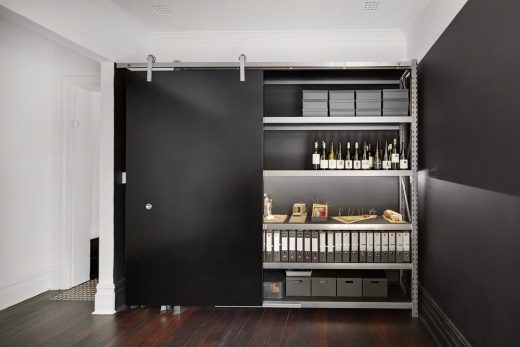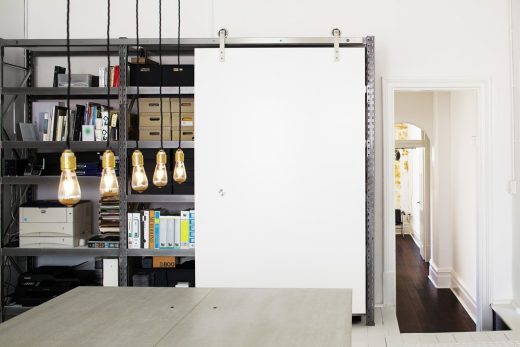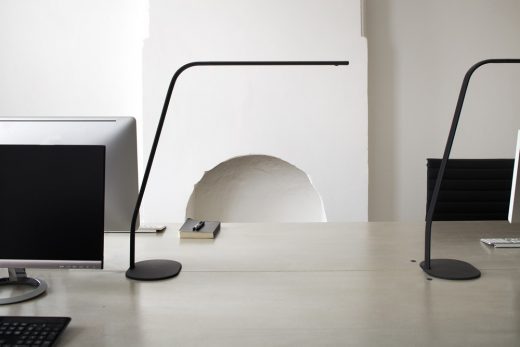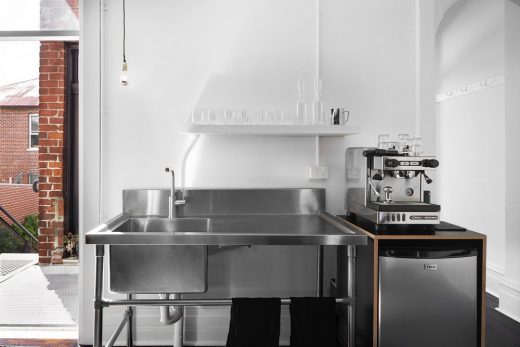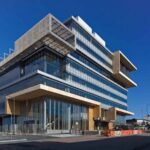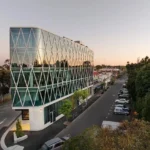Hoy Poy Studio, Perth Project, Western Australia Interior Office Design, Images
Hoy Poy Studio in Perth
Urban Office Interior in Western Australia – design by vittinoAshe, Architects
25 Nov 2016
Hoy Poy Studio
Design: vittinoAshe
Location: Perth, Australia
Hoy Poy Studio
This small studio space has been both duly and dually considered. Duly considered because of its former use by artists-in-residence and the resultant decay within a heritage fabric, and dually by two differing design practices with varying purposes.
It is the first collaboration between vittinoAshe and Studio Field and the result is a series of spaces that capture both the inherent condition of each unique room as well as intensifying the specific program of each. It is attempting to convey a message of conservation that allows for its entire history to be bared and is an important understated part of the William St streetscape.
Approximately half of the budget was allocated to ‘making good’ parts of the building that would further decay and the other half on the introduction of utilitarian systems such as the shelving, work tables, kitchenette as well as more custom items such as the lighting and loose furniture.
The entry space is dark and is a transition from the bright red brick exterior, it mediates the experience between the two main rooms and displays the wares of the two design backgrounds. It is the space that houses the kitchenette and coffee machine and is the gathering space for the ‘workers’.
The large working space is conceived of as cloud like, both suspended and serene. All ‘ruin’ is painted out from the level change of the entry; floors, walls and ceiling and a smooth single work surface is introduced to accommodate both practices. The far room, with its watermarked wall is a counterpoint to the white room and is a space for meetings, lunches and social events. The distraction of the rusty wall contrasts the otherwise smooth clean surfaces. The particularities (or peculiarities) within each of the spaces are illuminated and the black thread in some ways ties all the spaces together.
Hoy Poy Studio in Perth – Building Information
Design time: 2 months
Construction time: 3 months
Project size: 88 sqm
Completion date: Nov 2016
Photography: Robert Frith
Hoy Poy Studio in Perth images / information received 251116
Location: Perth, Western Australia
Perth Buildings – Selection
Perth Zoological Gardens Orang-utan Enclosure
Perth Zoo Building
PTA Pods, Murray Street Mall / Perth underground rail station
Murray Street Mall Perth
Adelaide Zoo Entrance Precinct, Australia
Adelaide Zoo Entrance Precinct
ANZ Centre, Melbourne, Australia
ANZ Centre
Adelaide Zoo Giant Panda Forest, Australia
Adelaide Zoo Giant Panda Forest
Western Grandstand Adelaide Oval, Adelaide, Australia
Western Grandstand Adelaide Oval
Comments / photos for the Hoy Poy Studio in Perth page welcome
Hoy Poy Studio in Perth Building
Website: vittinoAshe

