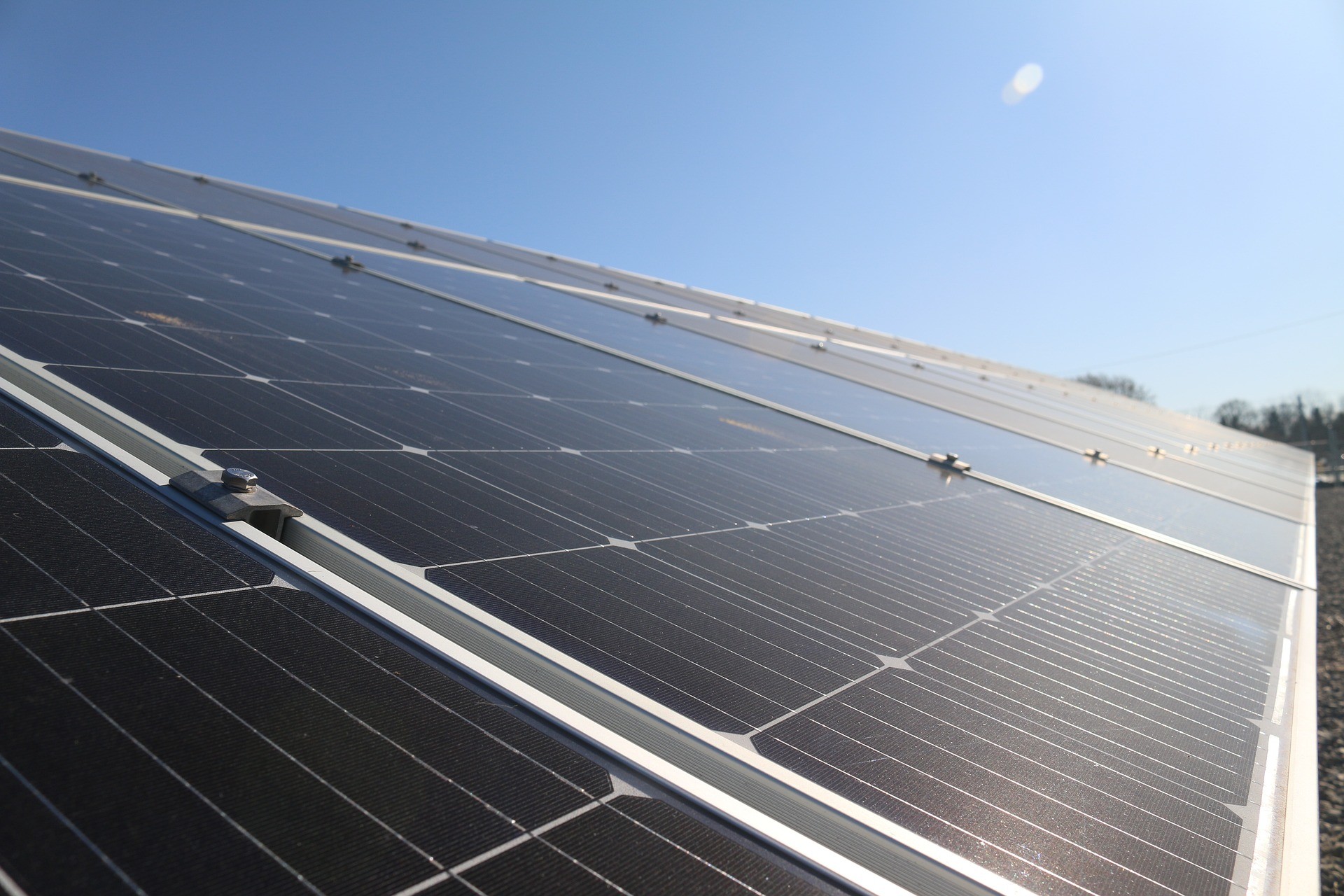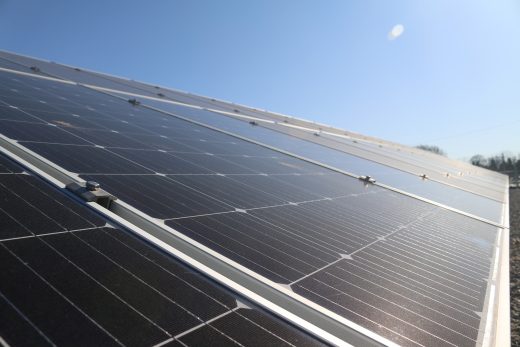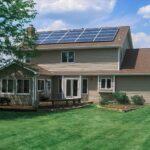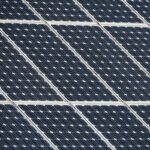How architects implement solar panels in design guide, Building electricity design advice
How Architects Implement Solar Panels into Their Design
3 April 2023
Solar panels in collaboration with architectural design have totally innovated the face of sustainability, with more than 4,000 solar panels being installed in UK homes each month.
For the eco-conscious consumer, solar panels offer a greener way to generate renewable energy throughout the home. But does reducing your carbon footprint stand in the way of a pleasing architectural design?
Read on to find out how architects implement solar panels into their design.
Top 3 Ways Architects Implement Solar Panels
The first step of creating a design plan is to devise a strategy that answers all the if’s, how’s and why’s. Detailed blueprints consider elements like solar panel placement, materials and surrounding areas.
Here are three ways that architects can implement solar panels into their plans:
1. Choose Specific Materials
Architects will choose specific materials, keeping efficiency, appearance, and functionality in mind. They’ll also think of the colour and texture of the roof to achieve a sleek and modern appearance. Silicone, polycrystalline and thin film are common solar panel materials.
Minimalist buildings with black roofs and large glass structures make for the best bases to place solar panels on, as the large slate PV systems can blend with this aesthetic seamlessly. Homeowners who value aesthetics will likely prefer thin-film, as it pairs nicely with unique roof styles.
2. Make Them Less Obvious
It’s nearly impossible to hide solar panels completely, as they need exposure to absorb sunlight. Architects can, however, minimise visibility by using reflective glass to soften their appearance.
For example, Tesla’s thin solar rooftops look almost undetectable on classic roof structures, despite spanning over most of a roof’s surface. They use larger panels covering the area, so there’s less contrast with the roof below.
3. Align Design with the Sun’s Direction
The architectural term ‘form follow function’ means that the shape or design of any structure should relate to its purpose. The concept applies to solar panel fitting and actually helps households optimise the energy that panels generate.
An architect will first analyse the sun’s direction throughout the day to map its path. Next, they’ll pinpoint areas most exposed to sunlight and consider roofing structures that capture valuable UV rays directly.
For instance, adding a flat roof extension works well when the roof’s base remains unobstructed throughout the day. Not only does this reduce solar panel visibility, but it ensures the property is positioned for sustainable practices.
Why Install Solar Panels?
Integrating solar panels into your architectural design helps you optimise the space on your roof and other external areas for energy generation.
Here are several reasons why you might install solar panels as part of a larger architectural design plan:
- Make your money back and save in the long run. Installing solar panels is a beneficial investment you can earn back in energy savings in just a few years. Besides lower electricity bills, the installation will elevate your property’s value, potentially returning higher profits when it comes to selling.
- Live a greener lifestyle. Solar panels offer a low-maintenance solution lasting . They effectively reduce harmful CO2 emissions without harmfully exploiting the earth’s resources.
- Optimise solar panel placement. Adding solar panels ensures they naturally align with an architect’s design. Plans can facilitate optimum placement for maximum energy generation.
- Combine sustainability with aesthetics. Sustainability is becoming more significant in society. Working with an architect with environmental values and an eye for innovative design can help you implement solar panels into your architectural vision seamlessly.
How Can Solar Architecture Bring a Design to Life?
When planning new builds, architects should assess how to implement the solar architecture in the initial design process. Although they’re optional, considering their installation in the early stages ensures panels blend into the renovation plans nicely.
Modern homes typically align with the futuristic appearance of solar panels. For example, innovative homes typically use a cool-toned colour palette, from materials like slate and large glass structures, meaning solar panels won’t look out of place in this design.
An older, more traditional looking home might need additional attention to detail to ensure panels remain elusive by extending roofs with porches, for example.
Solar panels give architects a unique opportunity to leverage their designs in support of a greener future that benefits homeowners and society alike.
Comments on this guide to How architects implement solar panels in design article are welcome.
Solar Panels Articles
Solar Panels Posts
DIY Solar System: how to install solar panels

Before Installing Solar Panels

Types of roofing for solar panel installation
Installing Solar Roof Ventilation in Your Home
The Complete Homeowner’s Guide To Solar Power
Building
Residential Architecture Articles
Comments / photos for the How architects implement solar panels in design advice guide page welcome






