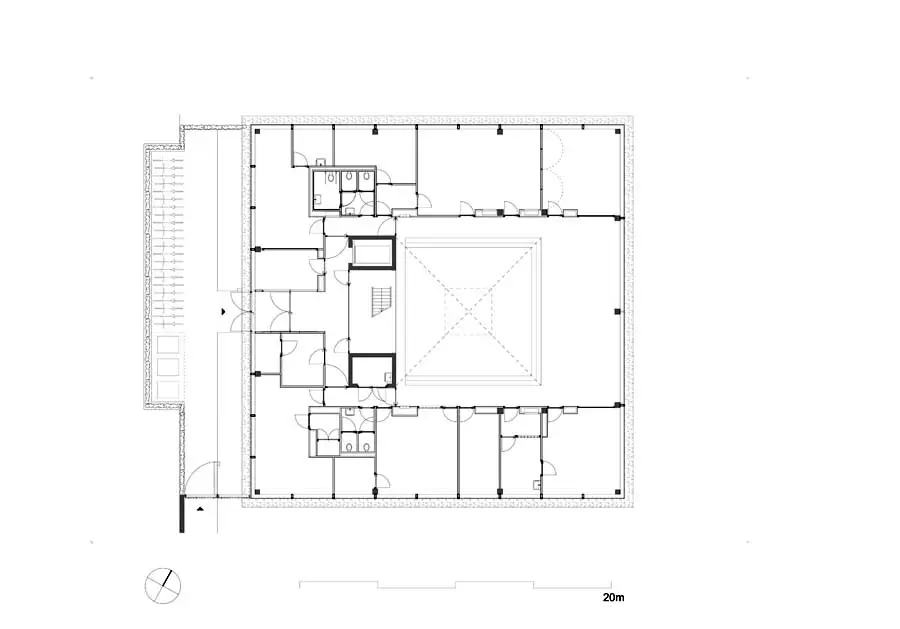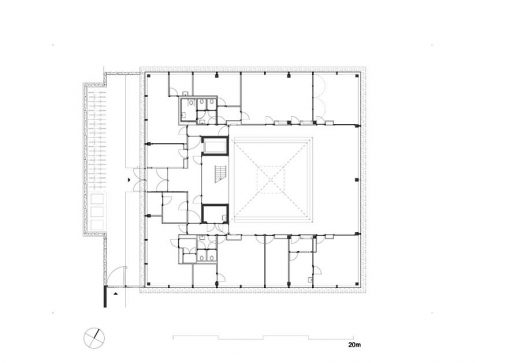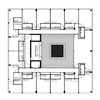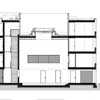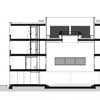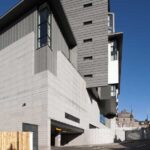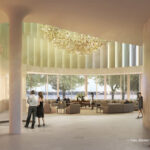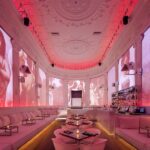Junky Hotel Holland buildig design, Amsterdam residential project for heroin addicts
Junky Hotel Amsterdam
Dutch Drug Addict Residential Project design by Atelier Kempe Thill, Netherlands.
post updated 28 December 2024
Location: Amsterdam-Zuidoost, The Netherlands
Design: Atelier Kempe Thill
JUNKY HOTEL AMSTERDAM
Residential Project for Heroin Addicts
Between Representation and Anonymity
26 Jun 2012
Junky Hotel
At first glance, the exterior of the building is defined by horizontal, rather neutral bands of windows with solar-control glazing. Since windows that can be opened are expressly not desired according to safety regulations, very generous fixed glazing with lengths of 2.6‚ four, and six meters—depending on the size of the room—are installed. The glass is clamped in very slim, extruded, and black-anodized aluminum profiles, which were developed specifically for this project in close cooperation with the Keers firm. In order to make this possible financially, the number of the different types of profiles was reduced to three.
The windows are thus “pulled” over the structure and the edge of the roof “like a skin,” making the appearance of the building more abstract and elegant. At the same time, the structural skeleton framework shines through the glazing and lends the façade unusual depth. Three horizontal balustrades run between the windows. These balustrades are executed with very small, reflective glass mosaic tiles, which emphasize the slickness and hermetic quality of the façade and bring in a refined and tactile quality.
The green of the glass tiles thus strives for a color reference to the glazing and to the colors of the neighboring police station. For cost reasons, the tiles were not purchased in Italy but instead specially produced for this project in China. As a whole, the façade exhibits a reserved but representative skin that obtains its effect from the proportions of the windows, their astoundingly monumental scale, and the very reduced and abstracted detailing.
In the interior of the building, the task consisted of achieving a robust and neutral choice of materials despite the tight budget framework. A decision was consciously made to use light gray, easy-to-clean surfaces in combination with a lot of glass in order to offer a calm framework for everyday life. All the walls are plastered, with the concrete surfaces in the stairway given only a transparent coating, the floors coated with polyurethane, and the ceiling executed with acoustic spray plaster. All technical installations, such as ventilation outlets, extractors, safety technology, fire dampers, and so forth, are integrated as carefully as possible into the walls and ceilings so that a monolithic character is created for the surfaces here as well.
The atmosphere that thus develops is very calm and neutral, emphasizing the spaciousness of the building and offering users the opportunity to adapt the individual rooms to their own particular needs. With this undertaking, it was possible to realize a special housing construction project with a consciously public-oriented and especially refined aura, both inside and outside. Created within the limited budget framework is a very generous and relaxed living atmosphere that surely has a positive effect on the emancipation of the residents and also serves as an example in an international context.
Junkie Hotel Amsterdam – Building Information
Title: Junkie Hotel Amsterdam-Zuidoost
Programme: Housing complex for Heroine Addicts
Address: Anton de Komplein 232, 1102 DR Amsterdam Zuidoost
Architects: Atelier Kempe Thill architects and planners
Client: Rochedale Projectontwikkeling
Process
Selection: Nov 2007
Commission: Jan 2008
Planning process: Jan 2008 – Sep 2010
Building process: Nov 2010 – Feb 2012
Opening: Jun 2012
Building
Site area: 730 m2
Building size: 2.128 m2 gross floor area
Building volume: 25.536 m3 gross volume
Total building budget: € 3.759.000,– (excl. VAT)
– incl. technical installations
– excl. restaurant kitchen
€ 1.766,50 / m2 – gross (excl. VAT)
€ 147,20 / m3 – gross (excl.VAT)
Team
Team planning and realisation:
Architect: Atelier Kempe Thill architect and planners, Rotterdam (NL)
Team Atelier Kempe Thill: André Kempe, Oliver Thill, David van Eck,
with Rafael Alencar Saraiva, Marcel Geerdink, Pauline Marcombe, Teun van der Meulen, Anja Mueller, Andrius Raguotis, Ruud Smeelen, Philip Stalbohm, Giorgio Terraneo, Roel van der Zeeuw
Consultants
Building Physics: Adviesbureau Nieman, Utrecht
Structural Engineer: Ingenieursbureau Peree, Deventer
Service Engineer Installations: Ingenieursbureau Ebatech, Amsterdam
Quantity Surveyor: Traject Vastgoed Advies Groep, Zevenaar
Tender documents: Inbo Bouwkunde, Amersfoort
General Contractor: Bouwdam, Volendam in cooperation with Van den Hogen Bouwbedrijven BV, Volendam
Drug Addict Hotel Amsterdam : main page on this project
Junky Hotel architects : Atelier Kempe Thill
Junkie Hotel Amsterdam images / information from Atelier Kempe Thill
Location: Anton de Komplein 232, 1102 DR Amsterdam Zuidoost, The Netherlands.
Architecture in Amsterdam
Dutch Capital Hotel Buildings
Nhow RAI Hotel, Europaboulevard, Amsterdam Zuidoost
Architects: OMA / Reinier de Graaf
Nhow Amsterdam RAI Hotel Building
Hotel Nhow Amsterdam RAI
Hotel Nhow Amsterdam RAI, North-Holland
Hotel The Craftsmen
Hotel The Craftsmen
Hotel Casa
Hotel Casa
Mint Hotel
Mint Hotel in Amsterdam
Recent Amsterdam building by Atelier Kempe Thill on e-architect:
Contemporary Architecture in Amsterdam
Amsterdam Architecture Designs – chronological list
Amsterdam Architecture – contemporary building information
Amsterdam Buildings – historic building information
Amsterdam Architectural Tours – guided walks of the city
Dutch Architectural Designs
Major New Dutch Buildings
Netherlands Architecture Designs – chronological list
Comments / photos for the Junky Hotel Amsterdam – Dutch Project for Heroin Addicts design by Atelier Kempe Thill Architects page welcome

