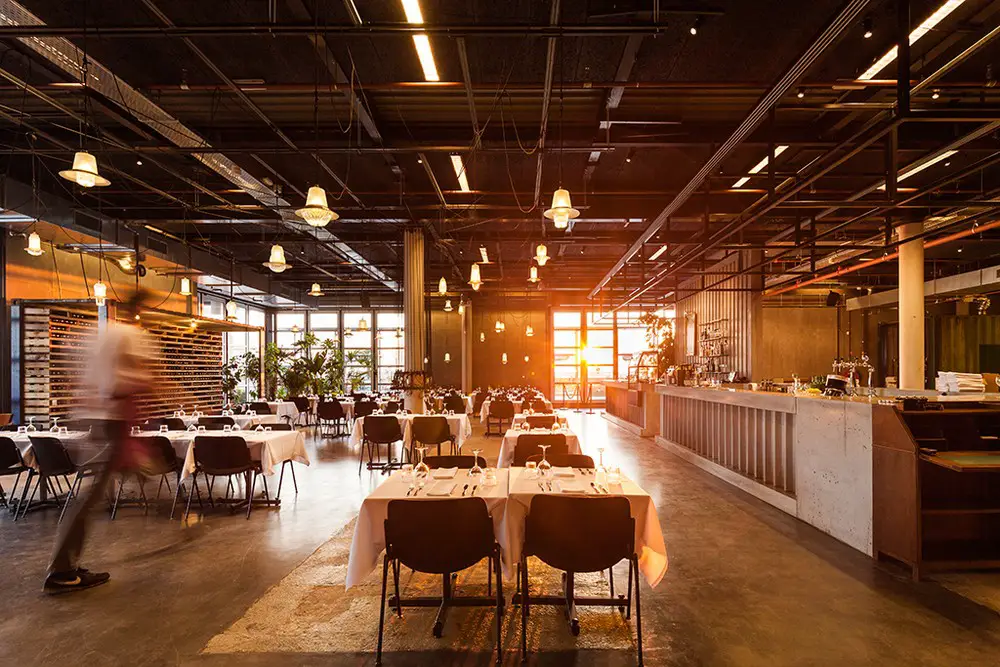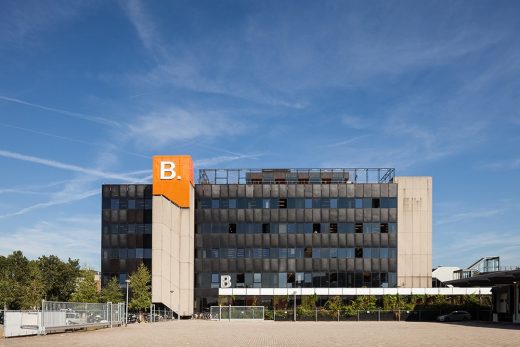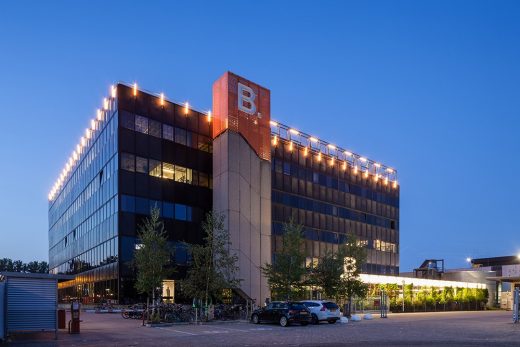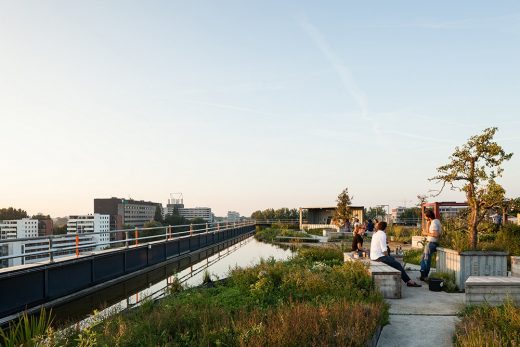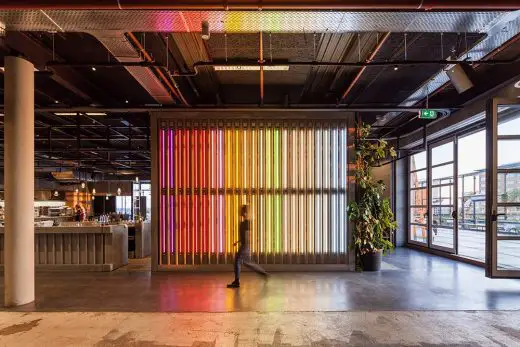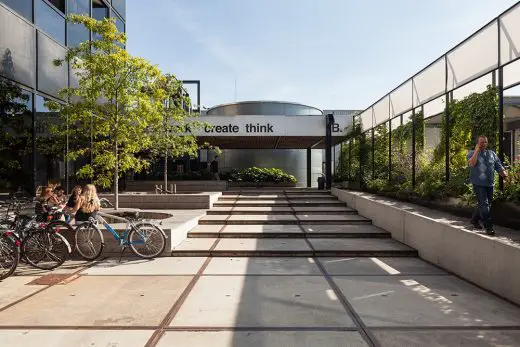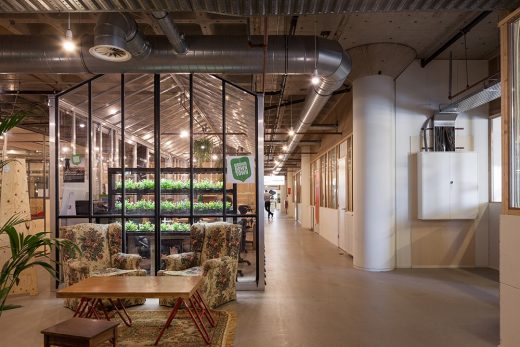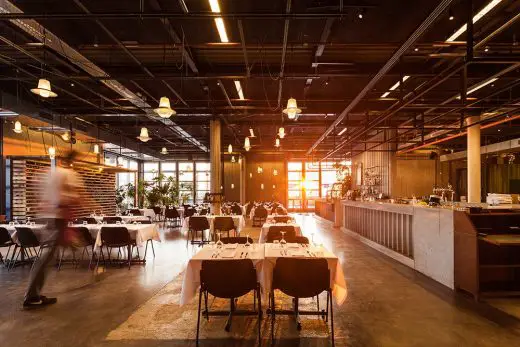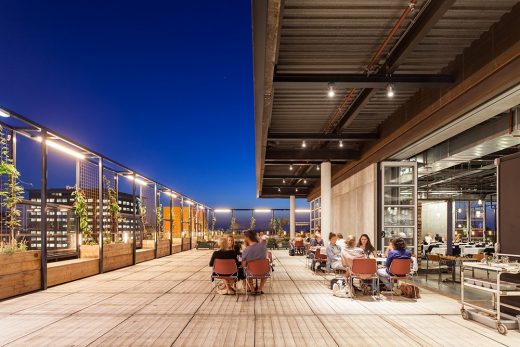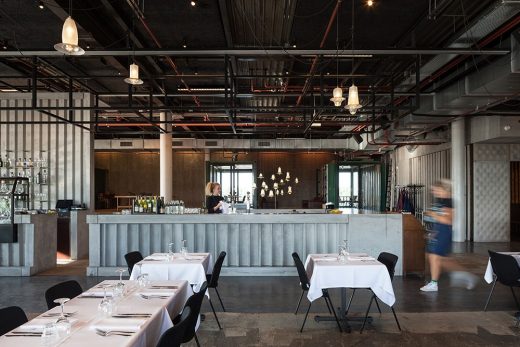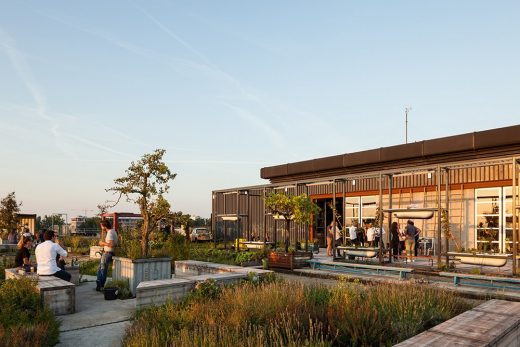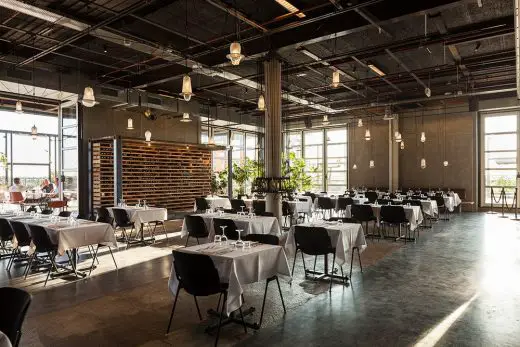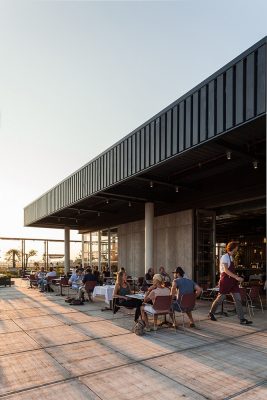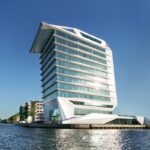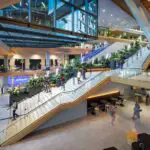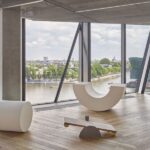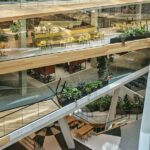B.Amsterdam, Dutch Office Architecture, Images, Geurt Brinkgrevebokaal 2016 Nominee
B.Amsterdam Office Building
New Commercial Building in the Netherlands: Geurt Brinkgrevebokaal – design by NEXT architects
8 Dec 2016
B.Amsterdam Building
Design: NEXT architects with Studio Fabrick
Location: former IMB headquarters building, Rieker Business Park, Nieuw-West district, Amsterdam, the Netherlands
B.Amsterdam
B.AMSTERDAM NOMINATED AS BEST TRANSFORMATION PROJECT
NEXT architects’ office concept is a living ecosystem
The Geurt Brinkgrevebokaal 2016 was awarded on the 7th of December and B.Amsterdam was one of the 3 nominees. The prize is a recognition from the Municipality of Amsterdam for the best initiatives in the fields of transformation and redevelopment.
B.Amsterdam is a pioneering business environment for innovative entrepreneurship, co-designed by NEXT architects. They transformed a large, empty 18.000 m2 office building into an ecosystem with numerous facilities to connect startups, creative entrepreneurs and established companies. But what exactly makes this initiative so successful?
The way we work is changing rapidly; and along with it our needs and how we manage businesses is changing as well. The lines between work and life are blurring in a context where technology, flexibility, creative entrepreneurship, connecting and exchanging knowledge play a key role, often supported by the opportunities of digital communication. B.Amsterdam is a design by NEXT architects, together with Studio Fabrick, B. Amsterdam, SKEPP and many others. This office concept responds to the current developments by designing the building as a city.
‘The building as a city’ is an ecosystem; it grows organically and everything is available 24/7: work, sports, hospitality and events. For creative entrepreneurs and startups this is much more than a workplace: it is a complete living environment where they can get inspired and meet new people to boost their businesses. NEXT strengthened this experience of the building through a number of strategic interventions.
The new entrance, for instance, is all about connecting. From a passageway to enter and exit the building, it has now become a destination in its own right: a place to meet and be inspired. The same can be said of the design for restaurant Bureau: a unique location on the building’s rooftop. In a large, creative hangar with a panoramic view over the city, people can enjoy a casual lunch or dinner. The green roof-park provides the restaurant with fresh vegetables and is an ideal event location.
The creation of places that facilitate and stimulate interaction is exactly what distinguishes NEXT’s practice. “A design should, above all, add value to the way we experience the place,” tells Marijn Schenk, architect and NEXT partner. The nomination for the Geurt Brinkgrevebokaal underlines the special character of this transformation project: from a worn-out office building into a vibrant ecosystem.
On 7 December, the jury president Susan Lammers, director of the Netherlands Agency for Cultural Heritage, will announce the award’s winner during De Prijzen 2016. And yes, the ceremony is taking place at: B.Amsterdam.
Photography © NEXT architects / photograph: Francisco Nogueira
B.Amsterdam Offices – Building Information
Team: Bart Reuser, Marijn Schenk, Michel Schreinemachers, Mark Spijkerman, Arno Kwint, Douwe Strating
Client: Timeless Investments
Type: Transformation, offices, hospitality, restaurant, bar, public spaces
Location: Amsterdam, The Netherlands
Collaborator: B.Amsterdam, Studio Fabrick, Skepp en Collaboration-O
Size: 18.000 m2
Constructor: Van Rossum, Amsterdam (advisor)
Photographer: Francisco Nogueira
B.Amsterdam Offices images / information from NEXT architects
B.Amsterdam is a new working space concept in the former IMB headquarters building in the Rieker Business Park in Amsterdam’s Nieuw-West district.
B.Amsterdam Offices by NEXT architects
Location:Nieuw-West, Amsterdam
Amsterdam Buildings
Amsterdam Architecture Walking Tours
Melkwegbridge in Purmerend
Design: NEXT architects
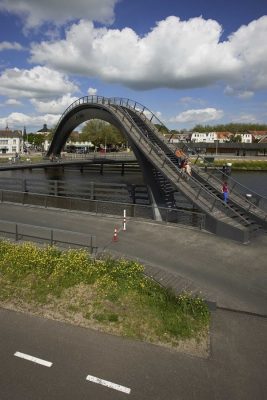
photograph : Jeroen Musch
Melkwegbridge by NEXT architects
Stedelijk Museum Facade – The Bathtub
BenthemCrouwel Architects
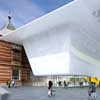
image from architects
Stedelijk Museum Amsterdam building
UNStudio Tower
UNStudio
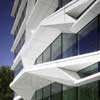
photo © Christian Richters
UNStudio Tower
The Music Building – Muziekgebouw
3XN Architects
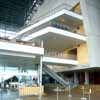
image © Adrian Welch
Muziekgebouw Amsterdam
Amsterdam Architecture – contemporary projects
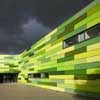
photograph : Luuk Kramer
Amsterdam Buildings – historic building information
photo © Adrian Welch
Comments / photos for the B.Amsterdam Offices by NEXT architects page welcome
B.Amsterdam Offices by NEXT architects
Rieker Business Park

