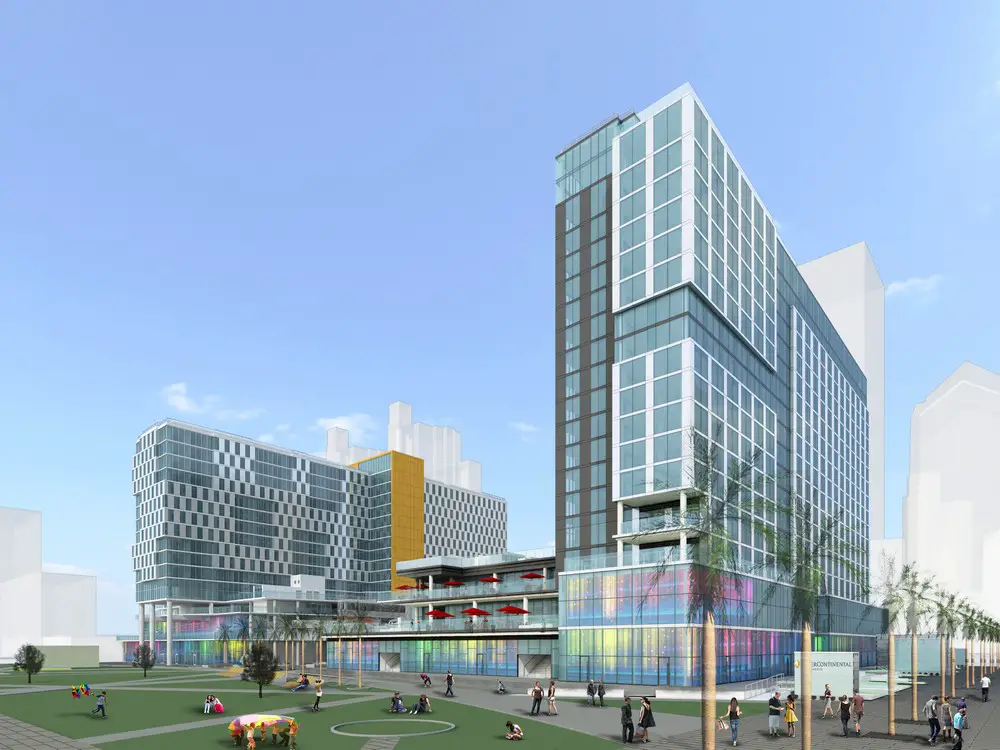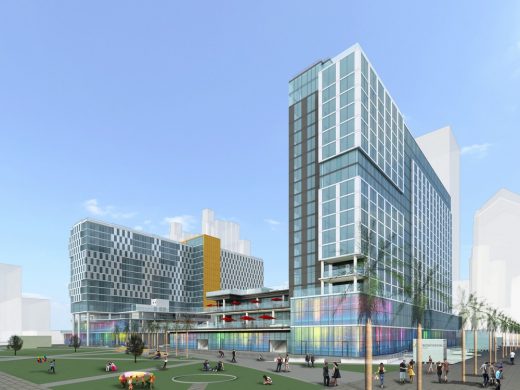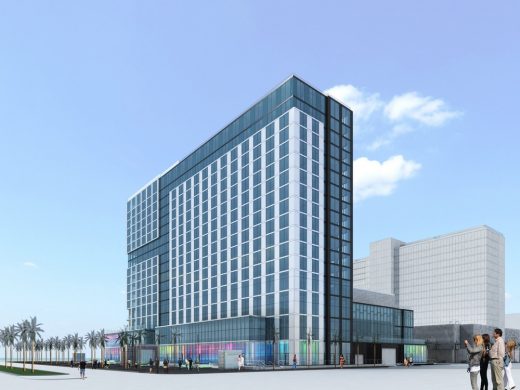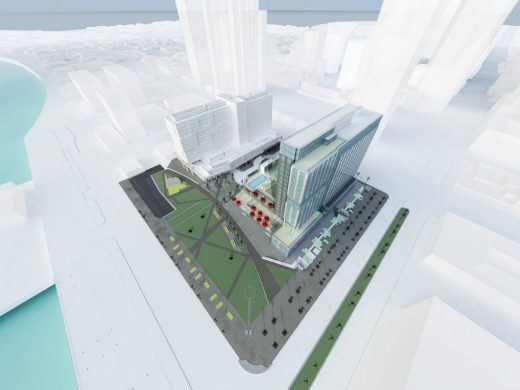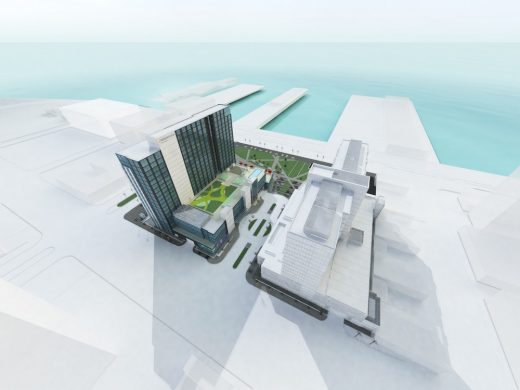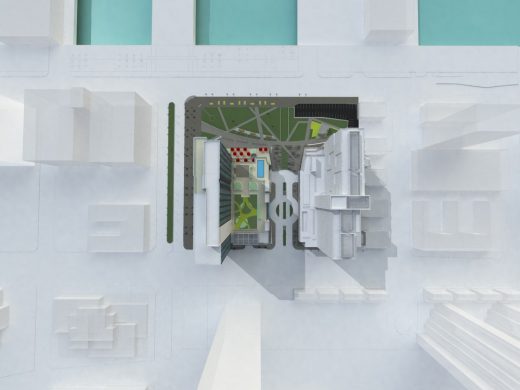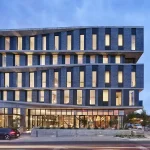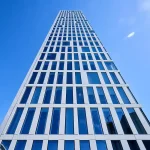BRIC IHG Hotel in San Diego Bay Phase One Building, SpringHill Suites, CA Residence Inn, California architecture design
BRIC IHG Hotel in San Diego Bay
California Accommodation Architecture: Residence Inn Hotel CA design by John Portman & Associates, USA
Jun 2, 2016
Location: San Diego, CA, USA 2018
Design: John Portman & Associates Architects
BRIC IHG Hotel San Diego Bay Phase Two
CONSTRUCTION BEGINS ON BRIC PHASE TWO IN SAN DIEGO
NEW 400-ROOM INTERCONTINENTAL HOTEL
BRIC IHG Hotel in San Diego Bay Phase Two
John Portman & Associates is pleased to announce the commencement of construction on the second phase of a hotel-centric mixed-use development on the bay in San Diego: BRIC IHG Hotel in San Diego Bay.
The building will add a new InterContinental Hotel to the recently-open dual-branded select service hotel featuring a SpringHill Suites and Residence Inn, providing an unprecedented choice in accommodations in one amazing waterfront location. It is expected that the new 18-story hotel and underground garage will open in 2018.
Conceived as a continuation of the master plan of the Lane Field projects and the larger North Embarcadero Visionary Plan, the project programmatically consists of three primary components: a full-service InterContinental hotel (400 rooms), retail space (33,000 sf) and parking (686 spaces). The room tower is placed at the south edge on Broadway, creating a strong street frontage and a marker at the corner of the central city axis. Parking is provided primarily below grade.
The podium is a stacked series of functions with retail and the hotel lobby at the ground floor wrapped around the necessary core functions, including parking access and service functions. The second level forms the hotel conference center with dual ballrooms in addition to associated smaller meeting rooms and pre-function spaces. Level three is the lobby crossover floor, composed of the lobby bar and restaurant functions linking the shuttle elevators to the room tower elevators. At the top of the tower, a public sky bar overlooks the bay, connecting the project to its coastal context.
BRIC IHG Hotel in San Diego Bay Phase 2 – Building Information
Programme:
400 Room Full-Service Hotel
Restaurants
Fitness Center
Meeting Rooms
Status: Built
Gross Building Area: 320,000 sf (29,729 sm)
Height: 209 ft (64 m)
Stories: 18
John Portman & Associates, 303 Peachtree Center Avenue, Suite 575, Atlanta, GA 30303, USA
BRIC IHG Hotel in San Diego Bay image / information from John Portman & Associates
John Portman & Associates, Architects
BRIC Marriott Hotel San Diego Bay Building
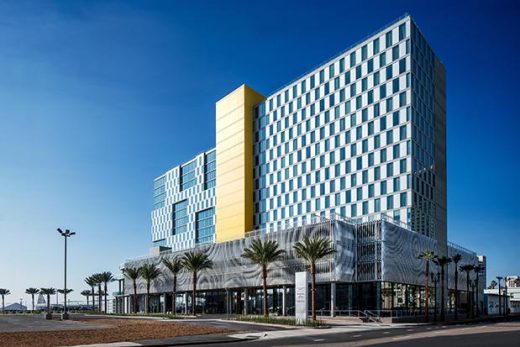
image from architect practice
BRIC Marriott Hotel San Diego Bay by John Portman & Associates
Location: San Diego Bay, California, United States of America
San Diego Buildings
Contemporary San Diego Buildings
The Rady Shell at Jacobs Park, Embarcadero, San Diego waterfront
Design: Tucker Sadler Architects ; performance shell design: Soundforms
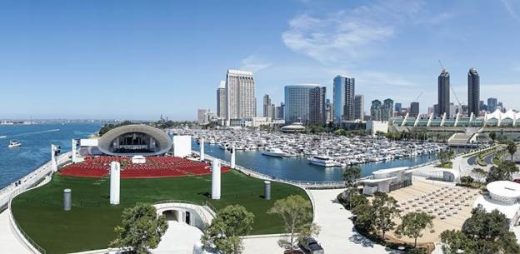
image courtesy of architects practice
The Rady Shell at Jacobs Park
Amenities Building at the Pacific Center Campus Development
Design: BNIM architects
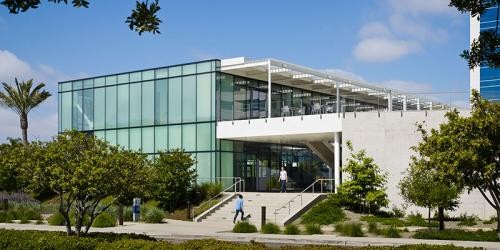
photograph : Nick Merrick, Hedrich Blessing
Amenities Building at the Pacific Center Campus
Architecture in California
Contemporary California Buildings
Another John Portman & Associates building design in the USA on e-architect:
615 South College in Charlotte
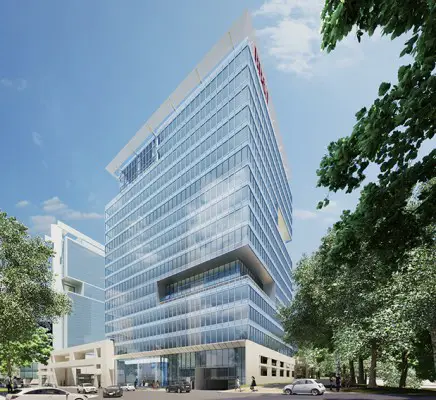
image from architect
Another US building design by John Portman & Associates on e-architect:
Miami Beach Convention Center, South Florida
Design / Planning Team: BIG (master plan and architecture), West 8 (public realm), John Portman & Associates (hotel), Fentress (convention center), Revuelta Architects (local)
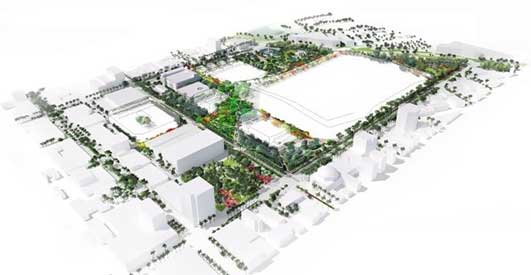
image from West 8
Miami Beach Convention Center Building
See more about the BRIC Phase One Marriott San Diego Bay Phase 2 at: http://www.portmanusa.com/en/projects/hospitality/bric-phase-two/#sthash.oyoNlXr0.dpuf
John Portman & Associates – Atlanta Architecture Studio
Comments / photos for the BRIC IHG Hotel in San Diego Bay design by John Portman & Associates page welcome

