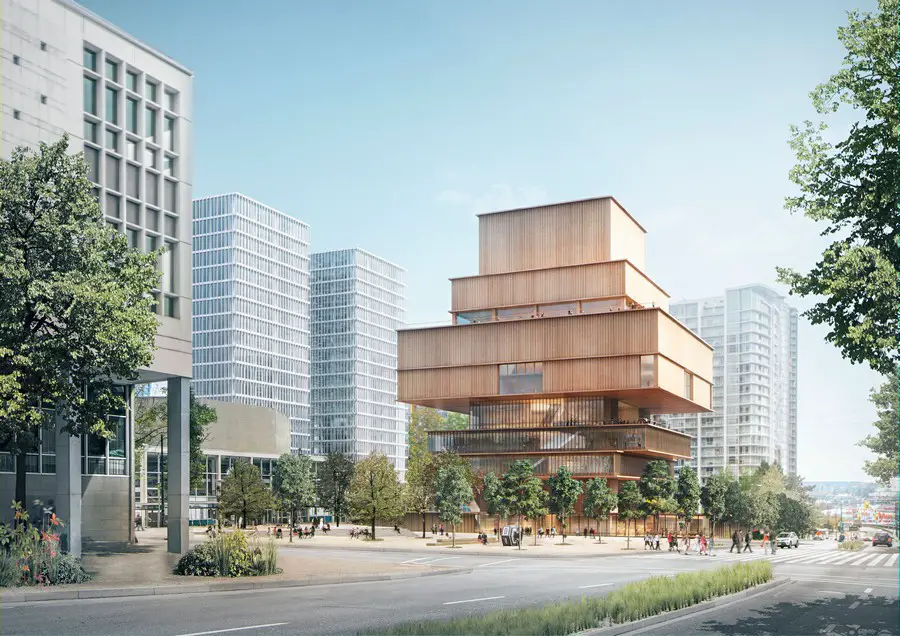Vancouver Walking Tours, British Columbia Building Guides, Canadian Architectural Walks, BC Architects
Vancouver Architecture Tours
British Columbia Architecture Guides – Exclusive Building Walks in Canada tailor made for Groups
post updated 6 January 2024
Contact e-architect for your walking guide in British Columbia: isabelle(at)e-architect.com
Vancouver Architecture Tour: Exclusive Guided Walks
Our Vancouver guided tours are all tailored to suit each booking, we do not allow for bookings to be joined. Our guided tours in British Columbia are all exclusive to each client.
Fairmont Pacific Rim Hotel Building design by James K Cheng, architect:
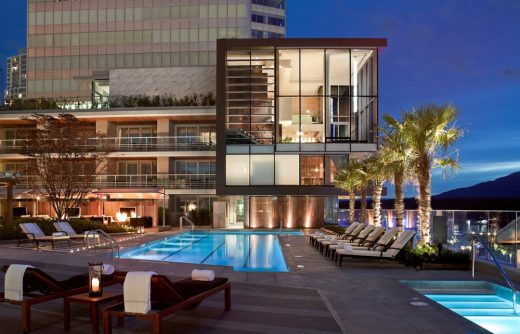
image from architects
Vancouver Walking Tours
Should you be planning an office trip, a conference, or university trip in Southwest Canada please contact e-architect.
UBC Faculty of Pharmaceutical Sciences Vancouver building design by Saucier + Perrotte architectes with HCMA:
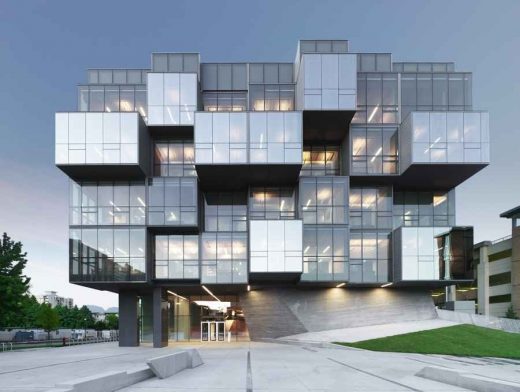
photo : Marc Cramer
Vancouver Architecture – Introduction
Vancouver is located British Columbia, Canada, in the northwest of North America. Celebrated BC buildings include the Vancouver Convention Centre West by LMN Architects + DA/MCM, Jameson House by Foster + Partners and the Faculty of Pharmaceutical Sciences / CDRD by Saucier + Perrotte / HCMA. All these buildings can be visited on our British Columbia Architecture Tours.
TELUS Garden Vancouver design by Henriquez Partners Architects:
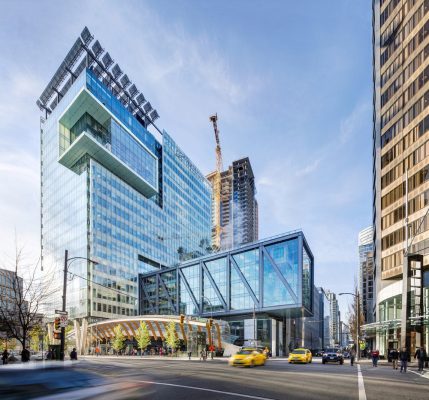
image from architects office
Famous architects with buildings in the city include Foster + Partners and Saucier + Perrotte. Other key architects with work in the city include Acton Ostry Architects and Omer Arbel Office. Also working on designs for the city are BIG and John McAslan + Partners with Merrick Architecture.
Alberni by Kuma in Vancouver building design by Kengo Kuma & Associates, architects, Japan:
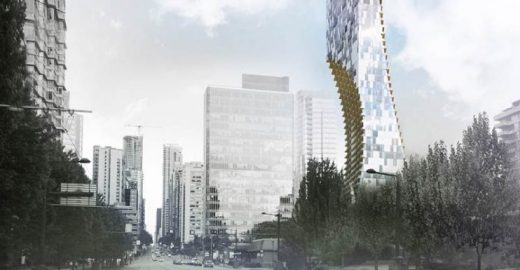
image from architects firm
Vancouver Architecture Walking Tours
Vancouver Architectural Tours can focus on contemporary or historic buildings. Our architecture guides can provide an introduction to the city’s most significant buildings or can show your group specific locations and building types. e-architect can assist with drafting a good itinerary for your British Columbia Architecture Tour.
Vancouver Art Gallery Museum Building design by Herzog & de Meuron, architects, based in Basel, Switzerland:
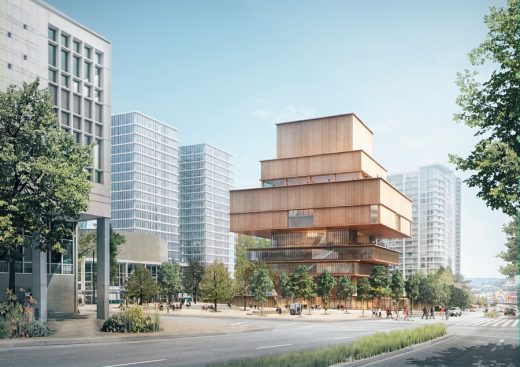
property image © Herzog & de Meuron
We can also do joint architecture tours of Vancouver (Canada) and Seattle (just over the border in the USA) over a period of days.
Vancouver Architecture
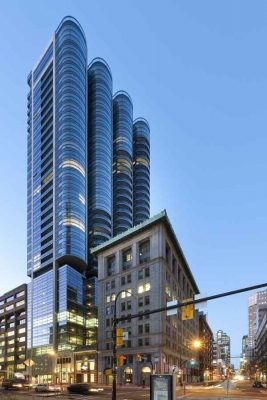
architecture photograph : Nigel Young, Foster + Partners
Vancouver Walking Tours
Please contact us to arrange your bespoke Vancouver architectural tour: isabelle(at)e-architect.com / mob. +44 (0)7952 149814
Inner Harbour and Royal BC Museum in Victoria, British Columbia’s capital:
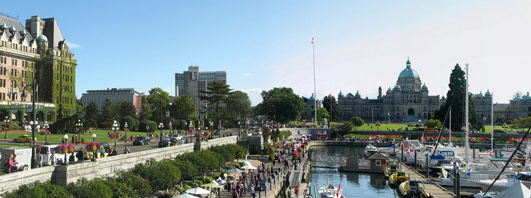
architectural photo from Royal BC Museum
Vancouver Architecture Designs – chronological list
Architecture Tours
Other than Vancouver, e-architect organise architecture walking tours in other cities such as San Francisco, Los Angeles, Chicago, New York and Boston.
Architecture Walking Tours by e-architect
Location: Vancouver, British Columbia, Canada
Building Tours USA
Contemporary US Architectural Trips
Los Angeles Architecture Walking Tours
Chicago Architecture Walking Tours
Boston Architecture Walking Tours
Vancouver Architecture
Contemporary Vancouver Buildings
8X on the Park
Design: GBL Architects
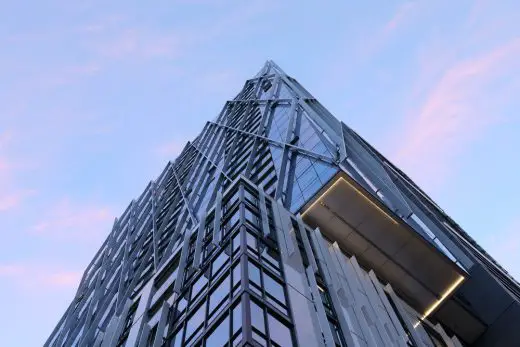
photo : Ema Peter Photography
8X on the Park, Vancouver Building
Amongst the ubiquitous residential towers of downtown Vancouver, 8X On The Park stands apart for its nuanced, contextual urban gestures and rigorous commitment to detail. GBL deftly guided the project through a complex, decade-long planning and design process culminating in a 35-storey mixed-use tower with a varied and striking presence on the Vancouver skyline.
SFU Burnaby Plaza Renewal
Design: PUBLIC: Architecture + Communication
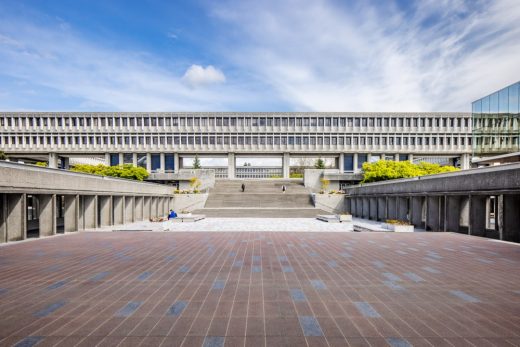
photography: Luc Di Pietro and Barrie Underhill
SFU Burnaby Plaza
Sensitive preservation of a heritage architectural masterwork, the SFU Burnaby Plaza Renewal fulfils the University’s vision for dynamic integration of innovative education, cutting-edge research, and far-reaching community engagement.
Deloitte Summit Project
Design: Merrick Architecture
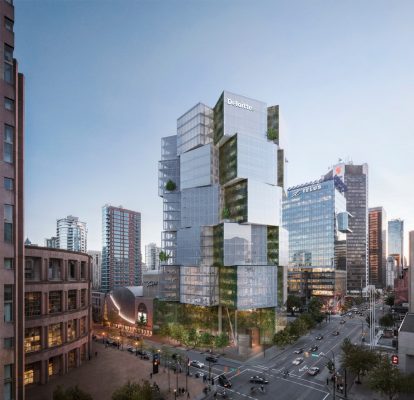
image courtesy of architects practice
Deloitte Summit Tower
Deloitte Summit is a 24-storey office tower made up of several clusters of four-storey steel-framed cubes arranged around a central concrete core. The office will feature glass floors overlooking the city, roof terraces under overhanging volumes, vertical gardens framing views of the mountains, and the largest rooftop amenity in Vancouver.
Giovane Caffe
Interior Design & Architecture: Waissbluth Architecture Office (WAO)
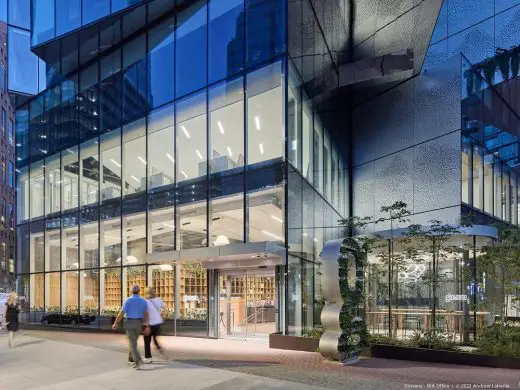
photo : Andrew Latreille
Giovane Caffe, British Columbia
UBC Faculty of Pharmaceutical Sciences
Design: Saucier + Perrotte / HCMA
The site consists of a 20 240 square metre parcel of land that is located at an important university entry point. With this in mind the building has been designed to act as a gateway to the southeast edge of the campus, engaging the community with a ground floor that will be open, transparent, inviting, and one that will showcase the public function.
Beach and Howe Tower Vancouver
Architects: BIG
The 490-foot-tall Beach and Howe mixed-use tower by BIG + Westbank + Dialog + Cobalt + PFS + Buro Happold + Glotman Simpson and local architect James Cheng marks the entry point to downtown Vancouver, forming a welcoming gateway to the city, while adding another unique structure to the Vancouver skyline.
Jameson House
Design: Foster + Partners
Fusing old and new, the site connects the city’s financial centre with its emerging creative hub, and the scheme integrates two 1920s Beaux Arts structures: the entire internal double-height volume of the A-listed Ceperley Rounsfell Building has been returned to its original configuration and the facade of the B-listed Royal Financial Building has been retained.
Royal BC Museum Masterplan, Victoria, British Columbia
Design: John McAslan + Partners with Merrick Architecture
Future development of the Royal BC Museum site will be guided by the master plan, which will identify opportunities inherent within the site and its surroundings. The ideas formulated by the plan will capture both the physical space needs of a modern museum and archives and growing visitor expectations, while reflecting the British Columbian and Canadian context.
North American Architecture
Comments / photos for the Vancouver Building Tours – British Columbia Architecture Guides by e-architect – tailored city walks in BC, North America, page welcome.

