Office buildings interiors, Workplace designs images, Modern workspace property projects, Architects news
Office Buildings : Architecture
Contemporary Workplace Architectural Projects from around the world
post updated 19 February 2024
Office Buildings
We select what we feel are the key examples of Office Buildings.
We cover completed offices buildings, new workplace building designs, architectural exhibitions and architecture competitions across the world. The focus is on contemporary Offices buildings but information on traditional Office buildings is also welcome.
We have 8 pages of Office Architecture selections.
Office Buildings : news + key projects (this page)
Office Designs : A-C
Office Building Developments : D-G
Office Architecture Developments : H-L
Office Building Designs : M-Q
Office Architecture Designs : R-S
Office Architectural Designs : T-Z
Office Architecture : by country
Latest Office Buildings Designs
Architecture News – latest additions to this page, arranged chronologically:
14 February 2024
Berners and Wells, Fitzrovia, London W1, England, UK
Design: Emrys Architects
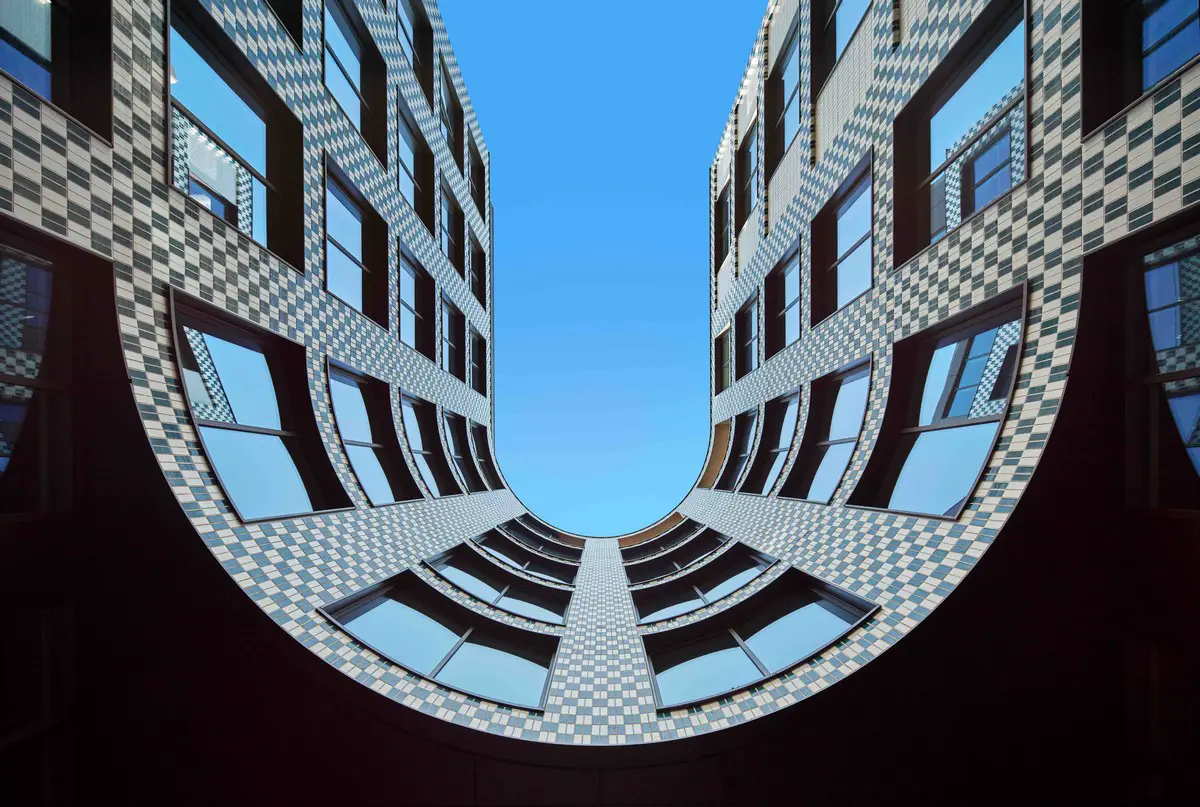
photo © Alan Williams
Berners and Wells London Property Development
Emrys Architects have delivered a major mixed-use development in Fitzrovia, located north of Oxford Street in central London. Working on behalf of clients Berners-Allsopp Estate and Schroders, the bold design sits across two urban blocks and has created over 7,000 sqm of new future-proofed office and retail space, together with significant improvements to the public realm.
8 February 2024
Neuer Kanzlerplatz, Bonn, Germany
Architects: JSWD
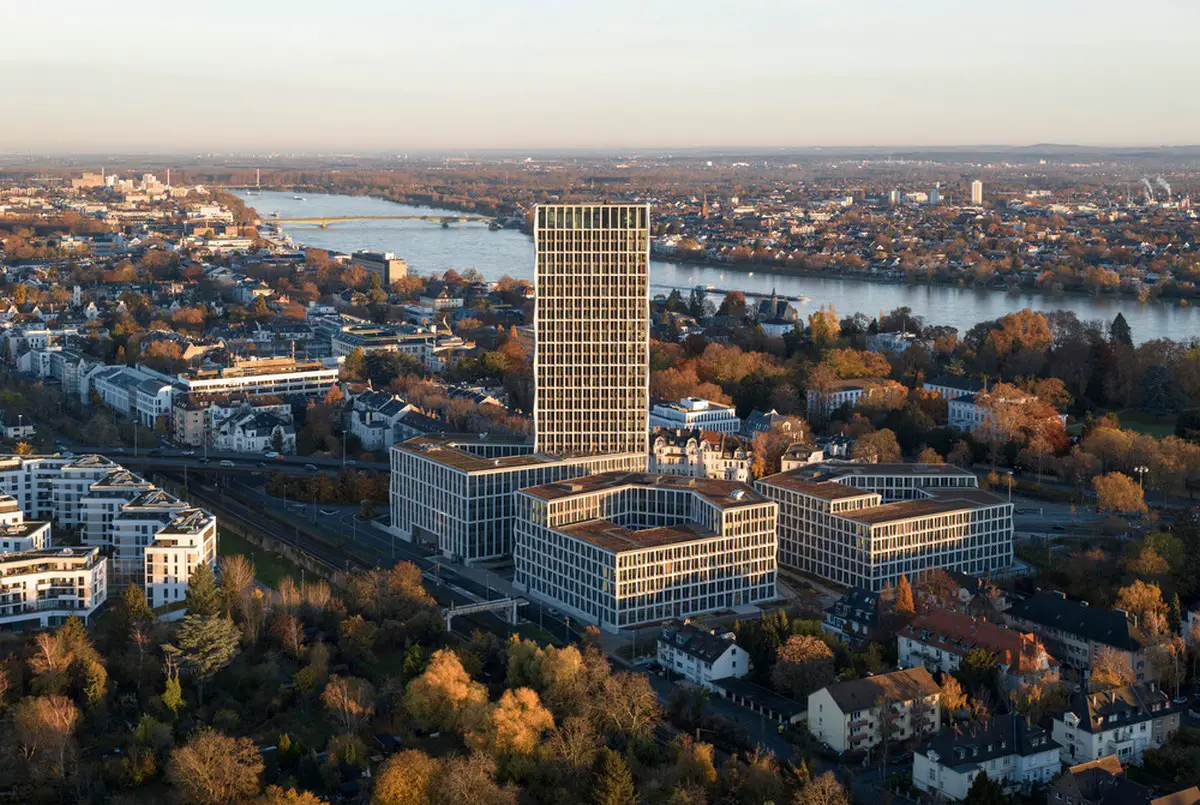
photo © HG Esch
Neuer Kanzlerplatz Office Quarter
In 2015, as part of an urban development qualification process, the city put out a call for a concept to build the new office complex at the intersection of a heavily frequented highway and a wide set of train tracks. JSWD was awarded the contract, together with Art-Invest Real Estate.
8 February 2024
iCampus Rhenania, Munich, Germany
Architects: HENN
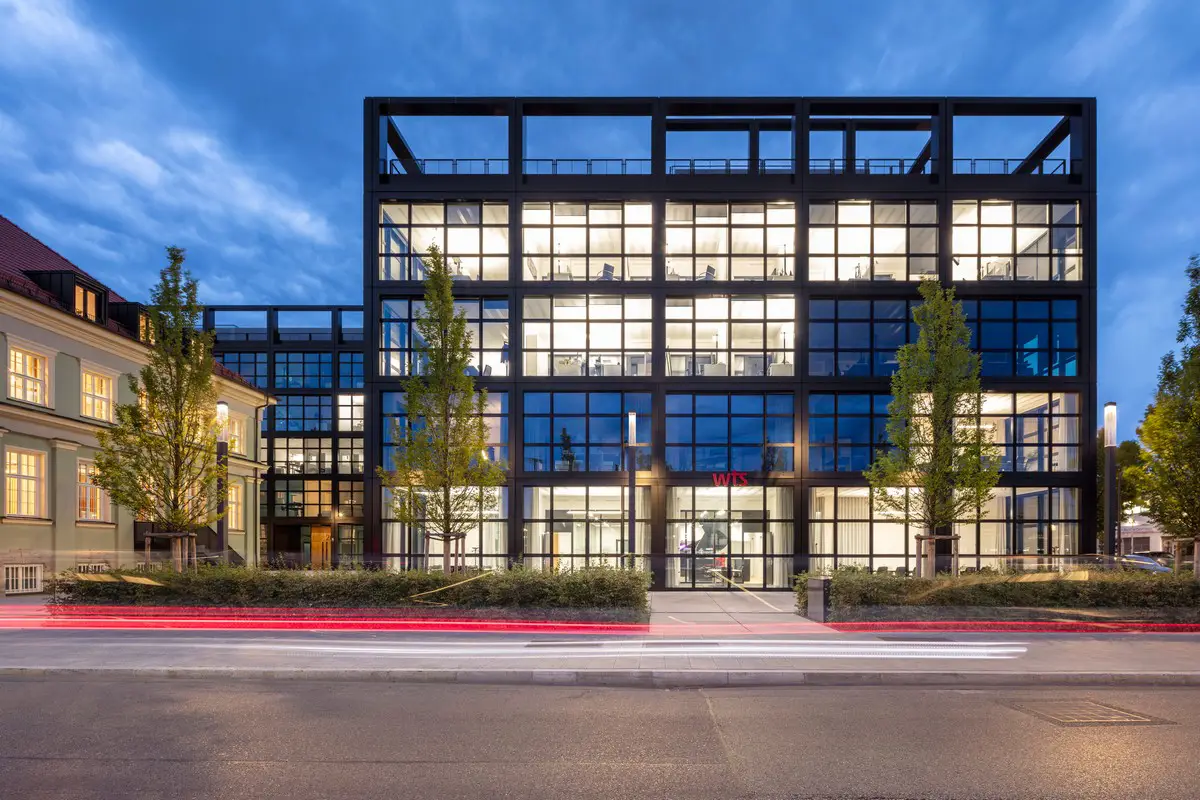
photos © HGEschD
iCampus Rhenania Munich
In the new Werksviertel located in the east of Munich, where mashed potatoes, motorcycles and men’s suits were once manufactured and party people were out and about in Kunstpark Ost and Kultfabrik, a new urban neighborhood providing a high level of social diversity is currently under construction. Prominently situated with a view opening towards the Ostbahnhof station, the striking iCampus Rhenania complex of office buildings invites passersby into the neighborhood.
20 Oct 2021
Masaryčka building, Prague, Czech Republic
Design: Zaha Hadid Architects
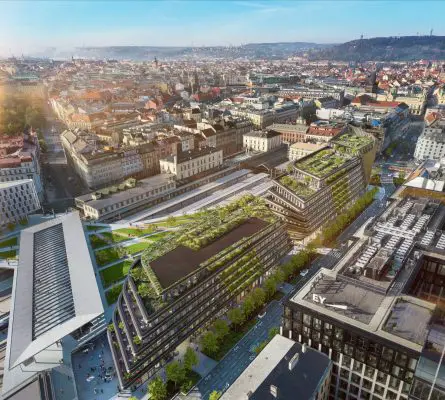
render : Studio Horak
Masaryčka building in Prague
Construction of the Masaryčka building in Prague continues with the structure of the retail levels on the ground and first floors now completed. Works have begun to construct the higher floors of cantilevered offices with terraced roof gardens.
2 Aug 2016
New Leblon Offices in Brazil
Design: Richard Meier & Partners Architects LLP
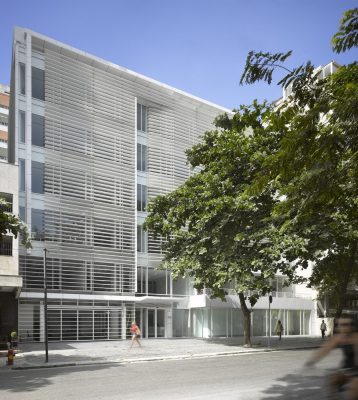
photograph : Roland Halbe
New Leblon Offices Building
The structure consists primarily of private interior courtyards, open office spaces and a series of terraces that create a direct connection with the urban artery of Bartolomeu Mitre Avenue.
19 Aug 2013
Municipal Offices in Lacq, northern France
Design: Architect Gilles Bouchez
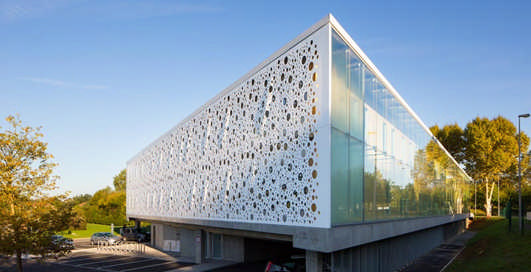
photo © Arthur Péquin pour DuPont Corian – all right reserved
Architect Gilles Bouchez has devised an ingenious and eye-catching solution to the problem of solar gain on the south facing side of his office buildings design for the new municipal office building in Lacq, France.
29 Jul 2013
Casa Rex, Pacaembu, São Paulo, Brazil
Architect: FGMF Arquitetos
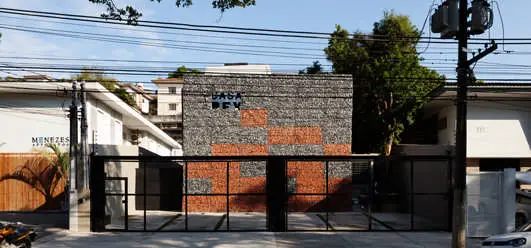
photo : Rafaela Netto
Casa Rex Pacaembu
A project made for the design office Casa Rex, in the neighborhood Pacaembu, in São Paulo, Brazil. Plural, contemporary and investigative projects, concerning mainly the use of materials and the urban interaction, are fundamental characteristics of the works by Brazilian architecture office FGMF Arquitetos.
23 Jul 2013
Number One Riverside Rochdale, England, UK
Design: Faulknerbrowns
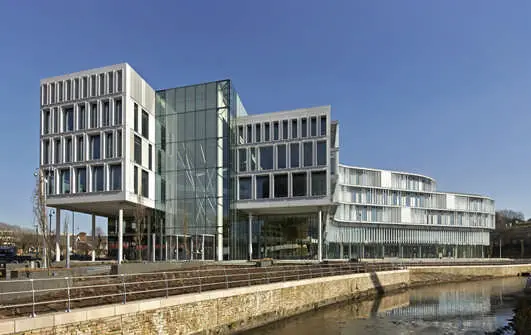
photo © Hufton+Crow
After a successful design competition, Faulknerbrowns were asked by Rochdale Borough Council to design a new civic office to achieve three strategic objectives:
• rationalization of their estate from thirty-three buildings into one
• provision of an environment which delivers ‘new ways of working’
• creation of a sense of community engagement and social transparency
18 Jul 2013
Lalux Corporate Headquarters, Leudelange, Luxembourg
Design: Atelier d’Architecture et de Design Jim Clemes
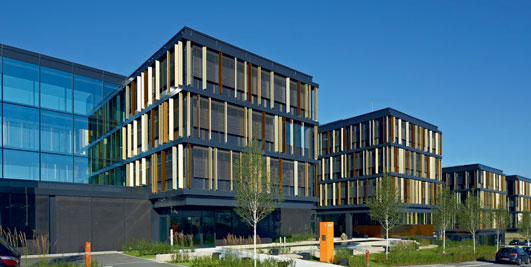
photograph : www.rsfotografie.de, Schindler Fenster + Fassaden
The new “Lalux” building has 2,500 aluminium louvres installed at varying intervals in alternating shades of gold, brown and bronze lend the building envelope a memorable rhythm. It is this façade of lustrous, vertical elements, whose sinewy elegance evokes the image of ripening corn in a neighbouring field that lends the building its iconic look.
9 Jul 2013
Citicape House, Holborn Viaduct / Snow Hill, City of London, England, UK
Design: Avery Associates Architects + Axis Architects
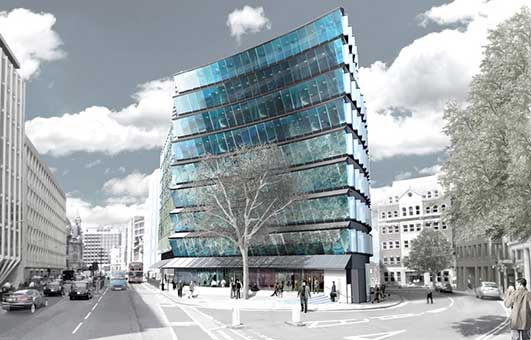
image from architect
Avery Associates Architects have received planning permission for a 10,800 sqm office building and 246-room hotel at the junction of Holborn Viaduct and Snow Hill in the City of London. The construction phase has now been given the go ahead. The site presented some unusually challenging constraints.
3 Jul 2013
UN City, Copenhagen, Denmark
Design: 3XN
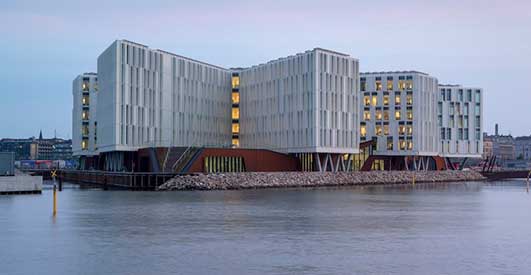
photo : Adam Mørk
UN City
The new regional head office of the United Nations is designed with clear references to the UN’s identity and values: It is a building that physically reaches out to all parts the world, while the sculptural staircase in its core reflects the UN’s work to create global dialogue.
2 Jul 2013
NS Stations Headquarters – Interior Refurbishment, Utrecht, The Netherlands
Design: NL Architects
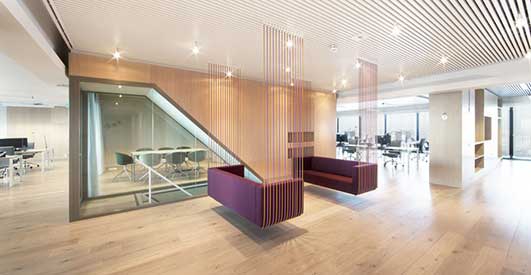
photo from architect
NS Stations Headquarters
The current floor plan consists of typical cellular offices along the facade and an oversized hallway in the center. The basic idea is to introduce a series of perpendicular walls that will organize the space. By ‘inflating’ these partitioning walls they can become storage spaces.
20 May 2013
Premier Campus Office, Istanbul, Turkey
Design: JDS Architects
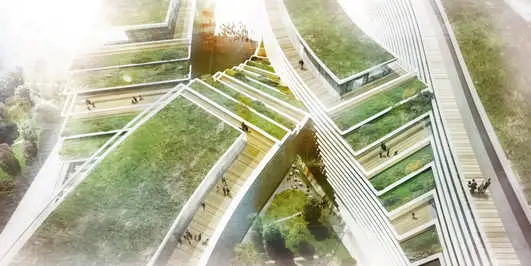
image from architect
Premier Campus Offices Istanbul
The volume of the block is literally carved out to invite the surroundings in. The local hilly landscape, characteristic to Istanbul, is continued in the meandering of the volume both in plan, adapting to the site’s edges, and in section, weaving into itself in a series of gentle curving slopes, echoing the nearby Bosphorus waves.
15 Apr 2013
Phoenix Zeppelin Headquarters, Slovakia
Design: Paulíny Hovorka Architekti + Stefan Moravcik
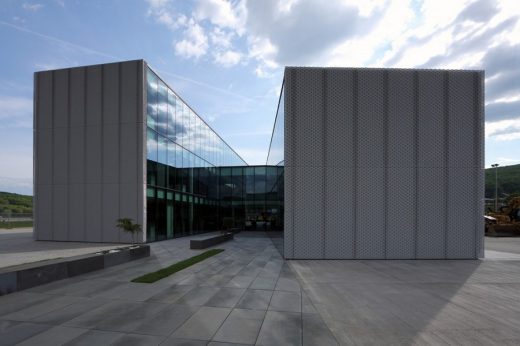
photo : Branislav Hovorka
Phoenix Zeppelin Headquarters Building
The Phoenix Zeppelin Headquarters is a hybrid building comprising diverse uses of offices/administration and services/repair centre with warehousing and technical areas located between them. The main business of the client is sales, servicing and renting of construction machinery.
11 Apr 2013
Office for Living, Workplace Concept
Design: Jean Nouvel
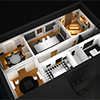
image from architects
Office Building Concept
Jean Nouvel’s response to Cosmit’s commission for a huge project, tailored specifically to the Saloni and documenting the tremendous changes that have changed the face of living and work spaces alike over the past few years is “a project that frees up the office space, a counter to urban segregation and the zoning of other specially dedicated workplaces.”
5 Feb 2013
Repsol Headquarters Building, Madrid, Spain
Design: Rafael de la-Hoz Architect
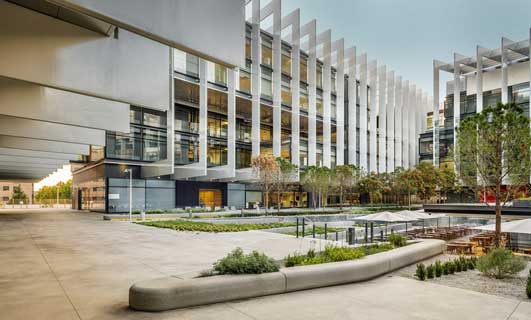
photo from architects
Repsol Madrid Office Building
Inauguration of the new headquarters of the company Repsol by the architect Rafael de la-Hoz. The new campus, a world reference in corporate offices, is designed as an intelligent building where interaction and exchange among the 4,000 people who work in there is fostered.
7 Jan 2013
La Serenissima Office, Milan, Italy
Design: Park Associati
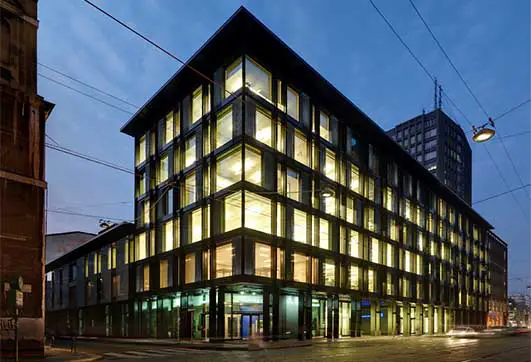
photo : Andrea Martiradonna
Office Building in Milan
When this building was built, it was considered to be modern and technologically advanced, even experimental. Today however, many of its undeniably attractive aspects have become outdated with regards to current standards of building construction. For this reason the new owner, aware of its quality and evocative presence, decided to bring in architects to redesign the complex.
24 Oct 2012
Aron R&D Center, Toukai, Japan
Design: Osamu Morishita Architect & Associates
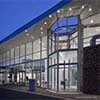
photograph from architect
Aron R&D Center
This building is expected to gather together various functions from their old Laboratories, and to provide a place to create new ideas and to heighten their innovativeness through facilitating brainstorms. The site is located along Nagoya Bay.
19 Jul 2012
Eneco Headquarter building – interior design, Rotterdam, Netherlands
Design: Hofman Dujardin Architects in collaboration with Fokkema&Partners
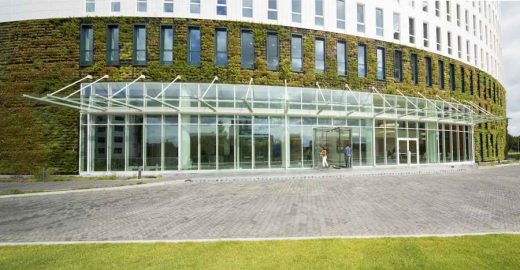
photo : Maarten Laupman
Eneco Offices Rotterdam building
New interiors for sustainable energy company Eneco’s offices building – a revitalised working environment complete with solar power, natural light and oxygen from internal vegetation, echoing Eneco’s vision of sustainability. Eneco’s new building is a good example of “how clever and efficient office design can offer employees the possibility to work flexibly in a dynamic, open, sustainable and healthy environment”.
25 Apr 2012
ZAC Pajol, Paris, France
Design: LIN ARCHITECTS URBANISTS in collaboration with MARS ARCHITEKTEN
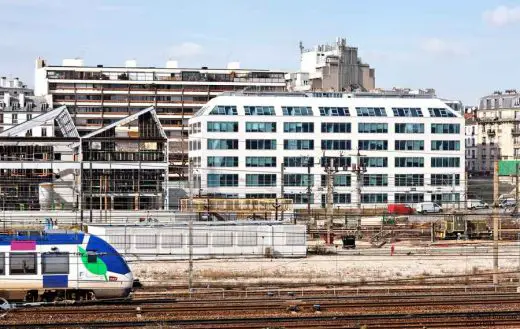
photograph : David Boureau
ZAC Pajol Office Building
This office building is situated in the 18th arrondissement, in the context of a vast regeneration project for this previously industrial area. The offices building has been inspired by the tradition of the “HOTEL INDUSTRIEL” and establishes a singular volume which apparent rigidity contrasts with its flexible use, and constitutes a durable structure.
29 Feb 2012
B5 Building, Milan, Italy
Design: Barreca & La Varra, Architects
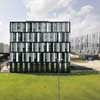
photo : Paolo Rosselli
B5 Office Building
In the north-eastern outskirts of Milan, as part of the restructuring of the former industrial core that houses the RCS Mediagroup, the new office building B5 designed by Barreca & La Varra studio has just been completed.
1 Feb 2012
KPMG Headquarters, Copenhagen, Denmark
Design: 3XN
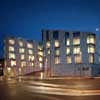
picture : Adam Mørk
KPMG Office Building
A balance between a thoughtful blending into the surrounding scale and an elegant, yet significant expression has been the driving thought behind this design of the new Copenhagen Headquarters for accountancy and consultancy firm KPMG. The company is certain that their new building gives them the right settings and environment to achieve future growth.
21 Nov 2011
Origami Building, Paris, France
Design: Manuelle Gautrand
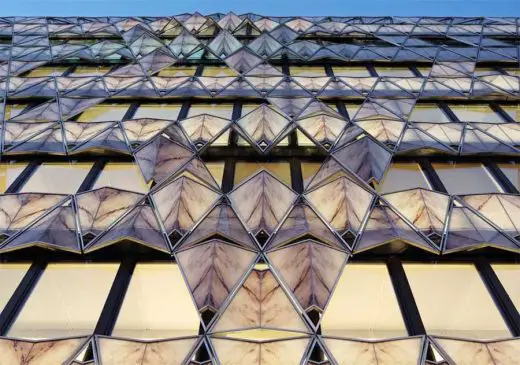
photo © Manuelle Gautrand Architect. photo Vincent Fillon
Origami Building
Key Office Architecture
Broadgate development, England
Arup Associates / SOM
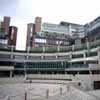
buildings image © Adrian Welch
Broadgate Buildings
Canary Wharf Building, England
Cesar Pelli
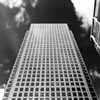
photograph © Jason Baxter
Canary Wharf Building
Cocoon EMEA Hub, Switzerland
Camenzind Evolution
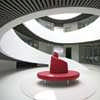
photo : Camenzind Evolution
Cocoon Office Interior
CTTI Offices, Barcelona, Catalunya, Spain
ACXT Architects
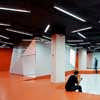
photo : Eugeni Pons
CTTI Offices
Economist Building, England
The Smithsons
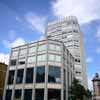
image © Adrian Welch
Economist Building
Energex Headquarters, Brisbane
Cox Rayner / BVN Architecture
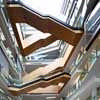
photo : Christopher Frederick Jones
Energex Headquarters
Google Offices, Switzerland
Camenzind Evolution
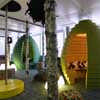
image from designers
Google Office building
IAC Headquarters, USA
Frank Gehry Architect
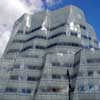
photo © 2008 Gehry Partners LLP
InterActiveCorp Manhattan
Lloyds Building, City of London, UK
Richard Rogers Partnership
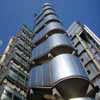
photo © Adrian Welch
Lloyds Building
London City Hall, UK
Foster + Partners
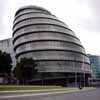
picture © Adrian Welch
London City Hall
S11 – Office Complex, Germany
J. MAYER H. Architects
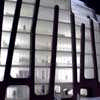
image from architects
S11 Hamburg Offices
TBWAHakuhodo Office Interior, Japan
Klein Dytham architecture
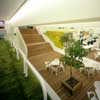
photograph : Kozo Takayama
TBWAHakuhodo Tokyo
Town Town Office Tower, Vienna, Austria
COOP HIMMELB(L)AU
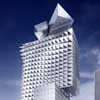
image © ISOCHROM.com, Vienna
Town Town Tower
Willis Tower Building, City of London, England, UK
Foster + Partners
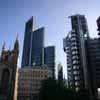
image © Adrian Welch
Willis Building City of London
More Office Buildings online soon
Offices Architecture – by Country + by City
https://www.officefitout.melbourne
Office refurbishment by Sapphire Refurbishments
Commercial Property Links
Home Office Desk Guide by Architecture Lab
Office Chairs for Architects Guide by Architecture Lab
Architect Lamps for Desk, Table & Office Guide by Architecture Lab
Office Buildings – Selection by Country
Buildings / photos for the Office Buildings – Workplace Design page welcome

