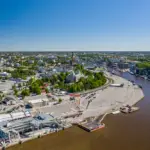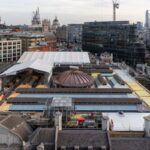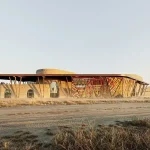Architecture Competition Russia, Timber Home, Design Contest, News, Architects
Russian Architecture Competition
The House of Pure Wood, Russia – Architectural Contest
15 Oct 2006
The House of Pure Wood
Nizhnij Novgorod, 2006
Architecture Competition in Russia
The Open Contest of Architectural Projects
1. General provisions:
1.1 Due to an increasing interest to the matter of wooden house-building, the founders and organisators of the contest – the magazine “Smart Home. Made in Niznij”, the Videojournal”Build up!” (editied by the TV-company NNTV) and the Building-Trade Company “Stavr”(the official representatives of the Russian-Finnish Company “Greenside” (Niznij Novgorod)) – made a decision to hold an open contest of architectural projects “The House of Pure Wood”.
1.2 The Contest is an open one in the sphere of wooden private living architecture, planning and interior’s design.
1.3 The Contest is officially supported by:
– Niznij Novgorod State Organisation of the Union of Russian Architects
– The Department of town-planning development of the territory of Niznij Novgorod Region
– Nizhnij Novgorod Office of the State Centre of Modern Art
– Niznij Novgorod Department of the International Association “The Union of Architects”
– Nizhnij Novgorod Building University
1.4 The partners of the Contest are:
The Company “Parquet Hall-Volga”
The Furniture Saloons “Comfort”
The Website of the constructors of Nizhnij Novgorod “stroiteli.nn.ru”
Closed Joint-Stock Company “Nizhnij Novgorod Fair”
The Building-Trade holding company “Success”
1.5 The Contest cosists of one stage including two nominations:
“Dwelling House: the best consummated project”
“Dwelling House: the best architectural-planning project”
1.6 The winners of the Contest are given purses and laureates’ diplomas.
1.7 The Contest’s partners and organisators are welcome to institute special prizes and purses for the Contest’s participants.
1.8 The objective of the Contest – to attract attention of interested people to the possibilities of modern technologies in the sphere of wooden house-building, under the Contest’s conditions to get architectural contemporary projects of dwelling houses and to distinguish the best ones.
1.9 Major Tasks of the Contest:
– to evaluate the best realised architectural projects, which combine together a bright architectural form and high functionality;
– to single out the most perspective architectural projects, which demonstrate the possibilities of wood in the field of creation of new architectural forms;
– popularization of modern technologies of wooden house-building among architects, designers, builders and potential customers;
– forming of the catalogue of finished architectural constructions, aimed for potential customers and clients of out-of-town property
1.10 The organisators of the Contest:
Nizhnij Novgorod specialized magazine “Smart Home. Made in Nizhnij”
the Videojournal “Build up!” (edited by the TV-company NNTV)
the Building-Trade Company “Stavr”(the official representatives of the Russian-Finnish Company “Greenside” (Niznij Novgorod))
1.11 More detailed regularly updated information about the contest’s procedures can be found on the website www.domderevo.com
1.12 The fact of presenting of presenting of works for the Contest means the authors’ consent to exhibit the works during rewarding ceremonies, as well as in Mass Media’s publications and in the final catalogue (Supplement 3).
1.13 The General Contest’s Divisions are in the line with “The Contests’ Conducting Rules of the Best Architectural Town-planning project of the Russian Federation” (The Union of the Russian Architects – 1997).
2. The Contest’s Participants:
2.1 The Contest is free-open. Planning organisations, architectural studios, design-studios, certificated architects, constructors, students of higher educational building establishments ant faculties, as well as those ones from Russia, the state-members of the Commonwealth of Independent States and abroad are welcome to take part in the Contest.
2.2 Individual architects and architects’ associations(which include specialists adjoinig proffessions) are welcome to participate in the Contest as well.
2.3 There is no certain age requirement for the participants.
2.4 The jury-members, as well as the members of their families, are not allowed to take part in the Contest.
3. The Contest Participants’ Registration:
3.1 Those willing to take part in the Contest should send in an application to the organisators’ address (Supplement 1) by post, fax, e-mail, or deliver an application of the Contest’s participation personally, according to the offered form (Supplement 2). In the application should be pointed out the following things: name, surname, mid-name, address, telephone number, fax, e-mail address, the name of the organisation, studio, for students – the name of educational establishment and course. Besides, participants should pay register fee. For students there is no register fee required.
3.2 Applications are registered till January, 15, 2007.
3.3 The sum of the register fee is 1500 rubles. It must be paid by the participants till January, 15, 2007.
3.4 The register fee includes:
3.4.1 Attending lectures and seminars, organised for the participants;
3.4.2 Placement of the participants’ works on the Internet site of the project “The House of Pure Wood” (www.domderevo.com) and on the site of the Regional Edition “July in Switzerland” (www.july52.ru)
3.4.3 The participant’s folder with informational, methodical and normative documents, catalogues and etc.
3.4.4 Providing of the participants with an exhibition space, assembling of exhibition stands on Niznij Novgorod Fair during the rewarding ceremony of laureates within the frameworks of All-Russian Forum “Timber Industry Enterprise – 2007”
3.5 Registration of all the members of composite authors is not demanded. An applicant and a registered participant is considered as a representative who takes on responsibility for all the composite author.
3.6 All the registered Contest’s participants must deliver or hand in the projects not later than March, 1, 2007 to the indicated in the Supplement 1 address ( 7.1).
4. Time Constraints of the Contest
4.1 The Contest cosists of one stage including two nominations:
– In the nomination “Dwelling House: the best consummated project” must be presented finished projects with living functions, made of wood and constructed on the territory of Nizhnij Novgorod Region, Russia and the country-members of the Commonwealth of Independent States, as well as abroad. The projects must include archtectural-stylistic expressiveness, originality of architectural image, high functionality and conformity to natural landscape.
Purses: the first purse – 60 000 rubles, the second purse – 40 000 rubles, the third purse – 30 000 rubles.
– In the nomination “Dwelling House: the best architectural-planning project” must be presented projects, which demonstrate a wide range of possibilities of wood in the sphere of creation of new living-space forms.
Purses: the first purse – 60 000 rubles, the second purse – 40 000 rubles, the third purse – 30 000 rubles.
The Contest starts on the 25th, November, 2006, at Nizhnij Novgorod Fair within the frameworks of the specialized exhibition “From Design to Decoration”.
The works must be handed in on the 1st, March, 2007.
Sizing up and rewarding ceremony of the Contest’s winners will take place at Nizhnij Novgorod Fair, on the 18(19), April, 2007, within the frameworks of All-Russian Forum “Timber Industry Enterprise”
4.2 Apart from the money prizes, the Contest’s winners will be also rewarded Laureate’s Diplomas.
4.3 The best projects will be published in the magazine “Smart Home. Made in Nizhnij”, and shown in the videojournal “Build up!”. All the projects, involved in the Contest, will be published in the final informational-reference catalogue “The House of Pure Wood”.
4.4 All the authors, whose works will be accepted for taking part in the Contest, will be presented with the informational-reference catalogue “The House of Pure Wood”.
4.5 One participant may present for the Contest not more than three preojects.
4.6 If the quantity of projects, applied to every nomination, is equal or more, than the quantity of purses, the jury has the right not to give all the purses. Besides, the jury has the right not to give the first purses, if none of the works, presented for the Contest, is not in accordance with the demands of the presented objects and projects.
4.7 The projects for the above-mentioned nominations must be presented by the participants themselves. The name of the nomination must be indicated on all the presented Contest’s materials: plan-tables, CD-disks, motto envelopes.
5. Requirements for the Presentd Objects and Projects:
5.1 In the nomination “Dwelling House: the best consummated project” must take part consummated projects, constructed on the territory of Niznij Novgorod region, country-members of the Commonwealth of Independent States, as well as abroad. These projects must combine archtectural-stylistic expressiveness, originality of architectural image, high functionality and conformity to natural landscape.
5.2 In the nomination “Dwelling House: the best architectural-planning project” projects of wooden living architecture are examined. They must demonstrate the possibilities of wood in the sphere of creation of new forms of living places. Priorities will have the projects, architectural workings of which will demonstrate: harmonious combination of architectural form, style and material, funtionality of the inner space, manufacturability of design. The following projects are welcome: the ones, which change an ordinary idea of an architectural form of wooden living construction, and also take into consideration structural possibilities of used materials and technologies.
5.2.1 Projects, presented in the above mentioned nomination, must correspond with the following parameters: living house made of wood, including not more than three levels, for about 4-5 people, the common space of which is from 250 to 500 square metres.
5.2.2 The stage of working – a draft, which includes:
– a house model in two opposite foreshortenings (perspective and axonometric images);
– plans of all the floors(levels);
– a profile;
– all the building fronts;
– fundementally important structural centres.
5.3 Works, presented for the Contest, must meet the requirements of the Building Norms and Rules, functioning territorial norms of the regions, for which the project is aimed.
5.4 Wall materials, construction technologies (glued timber, cylinder beam, log house and etc.) are chosen by the author (authors) of the project while working out.
5.5 Major criteria of evaluation of architectural projects:
– proffessionalism, ability of creative analysis of the tasks and purposes of the Contest;
– composition and artistic unity, integrity of the common architectural working;
– economic expediency;
– ecological compatibility of used materials and technologies;
– reasoned choice of techological and esthetic advantages of used materials in the context of the general volumetric-spatial composition;
– innovation of architectural thinking; irregularity of project workings, search for new forms.
6. The structure of the presented materials and produciable demands
6.1 The structure of the materas presented for the Contest: foreshortenings with graphical sketches and photos, CD with a computer version of the project, motto letters.
6.2 For the purpose of preserving the authors’ anonymity, projects’ materials are presented under the mottos in a six-digit figure, which is written in the upper right-hand corner of all the projects’ materials, presented for the Contst, as well as on the motto folder. Besides, the nomination is also indicated on the folder.
6.3 The motto folder contains information data of the Contest’s particapants: last name, first name, mid name, address of the authors of the project.
6.4 Graphical materials for each nomination are presented on a foreshortening with the size of1m x 2m or on two stretchers with the size of 1m x 1m, made of light thin and hard material (cardbord or foamed cardbord), preapared for the exposition on standard wall panels. Margins – 2sm. In the upper right-hand corner the motto and nomination of the Contest are indicated.
6.5 The composition of the graphical materials of the nomination “Living House: the best consummated project”, arranged on foreshortenings, must include photos of the house’s fronts(not more than 3), of the TIF format, 300 dpi, for their further using in Mass Media, as well as project materials. In case of incomplete number of photos, participants present materials, made by means of threedimensional modelling.The photos of a consummated project are accepted in CD-disks, or in the printed variant of the A4/A5 format.
6.6 In the nomination “Living House: the best consummated project” and “Living House: the best architectural planned project” together with sketches on foreshortenings in explication must be indicated:
6.6.1 Basic information:
– the name of the project;
– building materials, constructions and technologies;
– peculiarities of planning;
– the date of projecting (for buildings – the date of finishing of constructing)
6.6.2 Technical and economical indicies:
– area of building up (square m.);
– total area of the house (square m.);
– living area (square m.);
– area of each room (square m.);
– total structural volume (cubic metre).
6.8 At the author’s discretion additional projections and sketches are possible to be included, if it does not worsen a general composition of foreshortenings and does not lead to unwarranted decrease of images’ scale.
6.10 All the sketches must include main axled dimensions and vertical marks. Sketshes’ and images’ scales are 1:200.
6.11 The Contest’s works must be supplied with a short (with the size of 1 printed sheet of paper of A4 format) project’s annotation. Its text in f condensed capacious form must reveal the idea, concept of the presented work, reflect the author’s view on the topic “The House of Pure Wood”. In the text must be named: object, basic materials, constructions and technologies. This annotation is a part of publication as a covering text for the project.
6.12 CD-disk with a computer version of the project is an integral part of the materials, presented for the show-contest. The format is TIF, 300 dpi. Electronic version and photos are necessary for the project’s presentation in exposition, qualitative publication in the laureattes’ catalogue as well as in Mass Media.
6.13 Each participant of the contest hands in a filled form (Supplement 3), the latter one gives the right to the participants to use the Contest’s materials in Mass Media and in print. If the author wishes, together with his last name brief contact details can be published as well – telephone number, e-mail address, the name of the website.
7. Presentation of the projects for the Contest:
7.1 All the registered participants of the Contest must hand in (or send) worked-out projects not later than March, 1, 2007, to the indicated in Supplement 1 address (7.1).Projects can be delivered personally or sent by the authors to the Information Contest’s Centre to the address:
Advertising Publishing House “July in Switzerland”
603009, Nizhnij Novgorod, pr. Gagarina. 39, of.10
Tel.:(8312)166-015, 166-012
e-mail: [email protected]
The Contest’s coordinator: Khazova Zhanna
In case of sending the projects by post it is obligatory to inform about it by the fax
(8312)61-89-85 and to supply the letter with the postal receipt. (In case the Information Contest Centre address change, active information can be found on the websites www.domderevo.com, www.july52.ru).
7.2 While handing in the project directly to the Contest’s Coordinator, a participant gets a receipt of the project’s delivery, which contains the list of materials and the indication of the acceptance date and time.
7.3 It is recommended to use the firm’s services while sending the projects by the Contest’s participants by post. These services provide avia-express delivery. It is also recommended to get the receipt with the list of enclosures. The receipt will serve as the basis for recognition of the in-time register of the project in a full volume.
7.4 Sent by post Contest’s works must be delivered to the address of the show-contest’s organisators not later than the dates, indicated in the Contest’s conditions.
7.5 The Contest’s organisators guarantee all the received materials’ contest’s projects’ reservance while their examinig and making decision by the jury.
8. The Jury
8.1 For the Contest’s projects’ examination and giving marks, as well as for definig the winners the Jury is appointed.
8.1.1 The Jury consists of:
The Chairman of the Jury
The Members of the Jury:
The Secretary of the Jury –
8.1.2 The Jury acts with its full complement, with confidentiality observance. The Jury’s decisions are considered to be authoruized, if there are two thirds of the Jury at the meeting.
8.3 The Chairman and the Secretary of the Jury while a 5-day period after the deadline of the Contest’s materials’ feed appoint out of the Members of the Jury a committee, consisting of special experts and its Chairman.
8.4 The experts examine presented projects, make conclusions of their accordance with the Programme and conditions of the show-contest, mark their merits and dimerits.
8.5 The Chairman of the Expert Committee report a consolidated expert conclusion at the Jury meeting.
8.6 Based on the recommendation of the experts, the Jury has to decline from examination the following projects:
– delivered by post or personally after the deadline;
– uncomformable to the Programme demands and conditions.
8.7 The Jury draws up a protocol concerning giving purses. The protocol must be signed by all the Members of the Jury.
8.8 The Jury decision is taken by simple majority votes in a way, defined by the Jury. A Member of the Jury, discordant with the majority decision, is considered to vote against.
8.9 The decision of the Jury is considered to be final.
9. Sizing up and Finishing the Contest
9.1 The works, presented for the Contest and recommended by the Jury for demonstration, will be exposed at Nizhnij Novgorod Fair in specialized exhibitions within the frameworks of All-Russian forum “Timber Industry Enterprise”, as well as at the final exhibition “The House of Pure Wood”, which will be open for free visit in the Architect’s House, and then in Expocentre “We Build the House Together”.
9.2 Opening of an envelope, which contains information of the laureate-members, will take place at the grand ceremony of sizing up and rewarding of laureates concerning each stage of the Contest. Information of the date and time will be brought to the notice of all the participants by the organisators.
9.3 After opening of code-envelopes, which will take place in the presence of the Chairman of the Jury and not less than three members of the Jury, participants, organisators and invited Mass Media representatives, the Secretary of the Jury and the Coordinator of the Contest inform the winners and all the other participants about the results.
9.4 Purses will be paid to the winners in rubles. Giving purses will start not later than in 30 days since the day of announcement of the results of each Contest’s stage.
9.5 Prize projects are left at the organisators’ disposal, their authors keep the authority rights for these projects.
9.6 All the projects on foreshortenings, not marked with purses, will be given back to the authors with their written inquiries, which must come into force not later than in two weeks after the announcement of the results. The projects will be sent according to these inquiries cash on delivery and must be paid by the authors. After the deadline unclaimed projects, as well as the projects, the materials of which do not contain addresses of the participants, are used by the organisators at their discretion.
9.7 The organisators keep the right to publish the projects, presented for the Contest, in print and in the catalogue of the laureates with information about the authors, indicated in Supplement 3.
10. The Contest’s Agenda
10.1 The Contest’sAnnouncement: October, 2, 2006
10.2 Opening of the Contest: 25, November, 2006
10.3 Recommended date for presenting the works: before January, 11, 2007
10.4 Paying the register fee: before Jenuary,15, 2007
10.5 Finishing of the registration of the applications: January, 15, 2007
10.6 The last date of the feed of the of the regulations to the registered participants: January, 15, 2007
10.7 The last date of presenting materials to the Contest in the nominations “Living House: the best consummated project” and “Living House: the best architectural-planning project ” :March, 1, 2007
10.8 The experts’ and the Members’ of the Jury work:March, 13, – April, 10, 2007.
10.9 Announcement of the results and award of Contest’s winners:April, 18 – 19, 2007
10.10 Giving purses to the Contest’s winners: before May, 15, 2007
10.11 Giving written applications to receiving the works by the authors of the Contest:April, 2007 ?
10.12 Handing over to the authors not prize projects April, 2007
10.13 Release of the first part of the informational-reference catalogue :March – April , 2007
Supplement 1
Addresses and Telephones of the Contest’s Organisators
Advertising Publishing House “July in Switzerland”, as the founder and editor of the magazine “Smart Home. Made in Nizhnij”, is authorized to coordinate the conducting of the Contest and assist the participants.
The participant may refer to the Information Contest’s Centre in order to get the General Provisions and all the additional questions.
All the applications for the participation are registered only in the Information Contest’s Centre.
Information Contest’s Centre
Tel/fax: (8312) 166-015
Tel.: 8 – 2-902-14-08
e-mail: konkurs(at)july52.ru
www.domderevo.com
The Contest’s Coordinator: Khazova Zhanna
Postal Address:
603009, Nizhnij Novgorod, prospekt Gagarina 39, of.10
Advertising Publishing House “July in Switzerland”
Location: Nizhny Novgorod, Russia
Moscow Architecture Developments
Contemporary Moscow Buildings
Moscow Building Developments – chronological list
Russian Architecture Competition in Perm
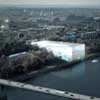
image courtesy of architecture office
Russian Architecture Tours by e-architect
New Tretyakov Gallery
Design: OMA
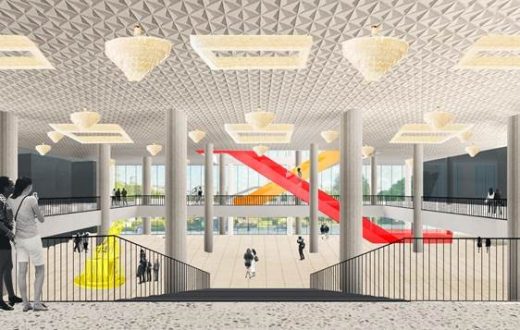
images courtesy of architecture office
New Tretyakov Gallery
Crystal Island
Design: Foster + Partners
Moscow Tower
Russia Tower
Design: Foster + Partners
Russia Tower : ‘tallest tower in Europe’ proposal
Moscow Architecture Exhibition
Moscow Architecture Competition
Buildings / photos for the Russian Architecture Contest – House of Pure Wood Competition page welcome

