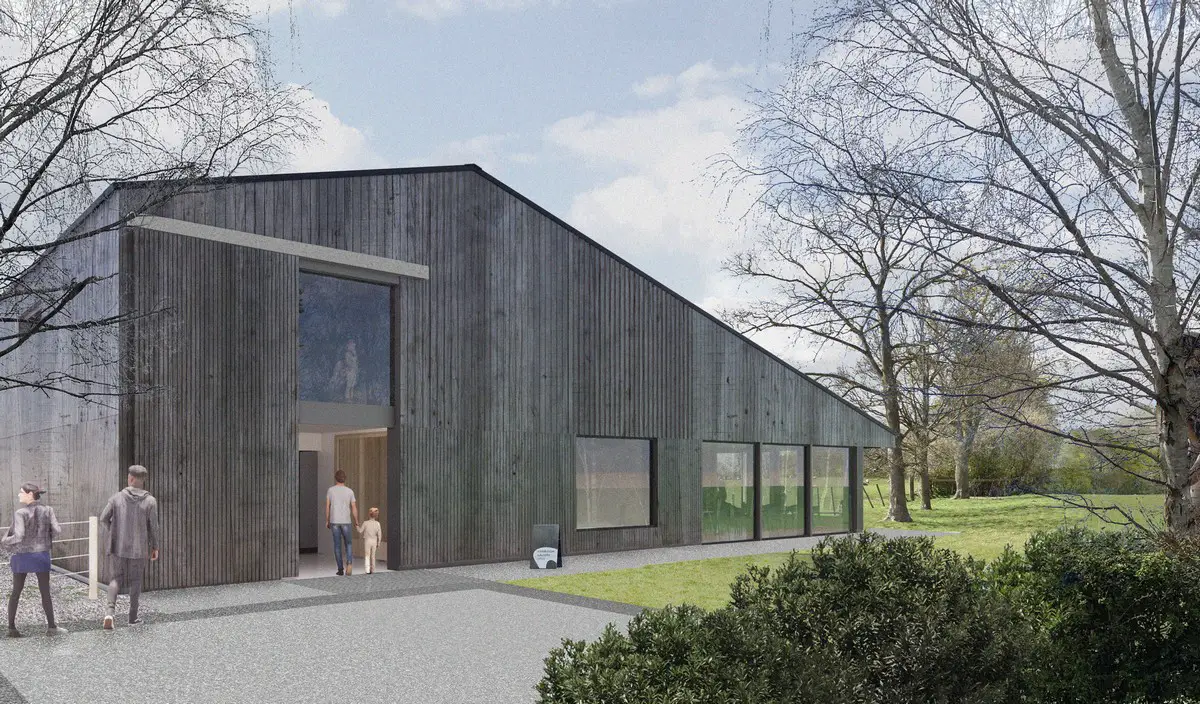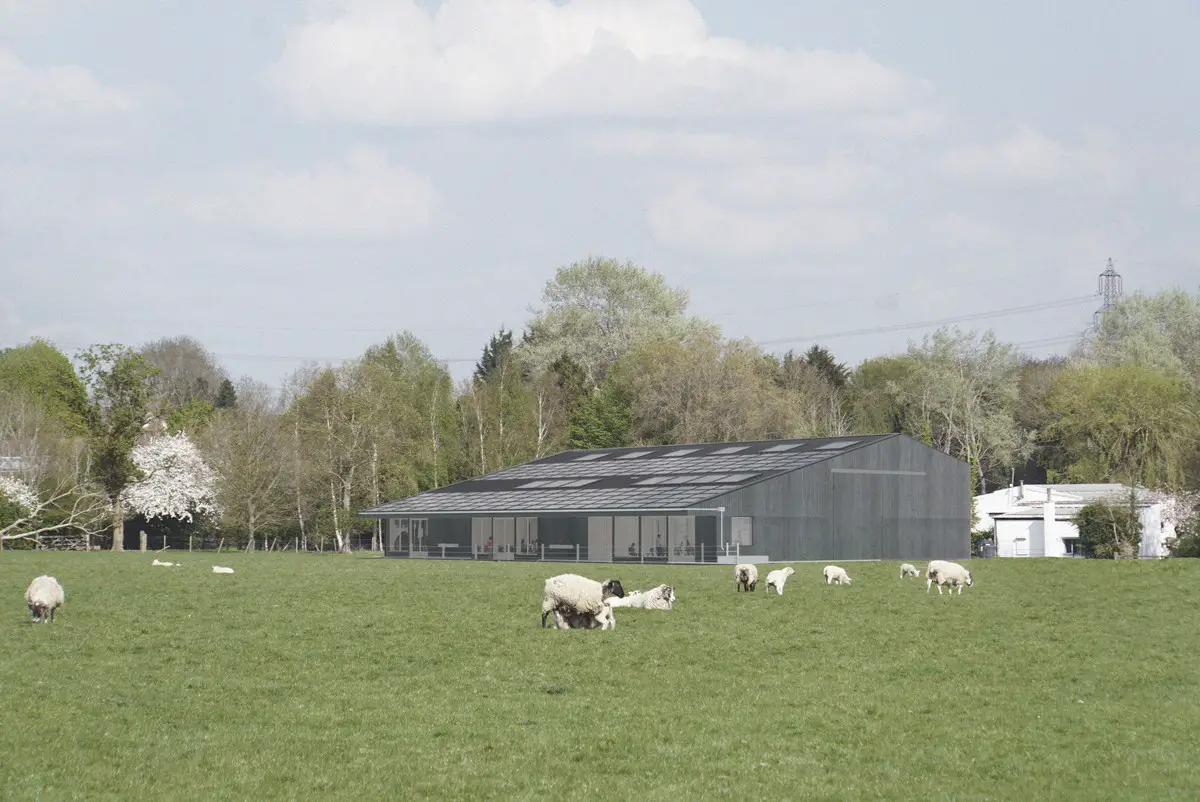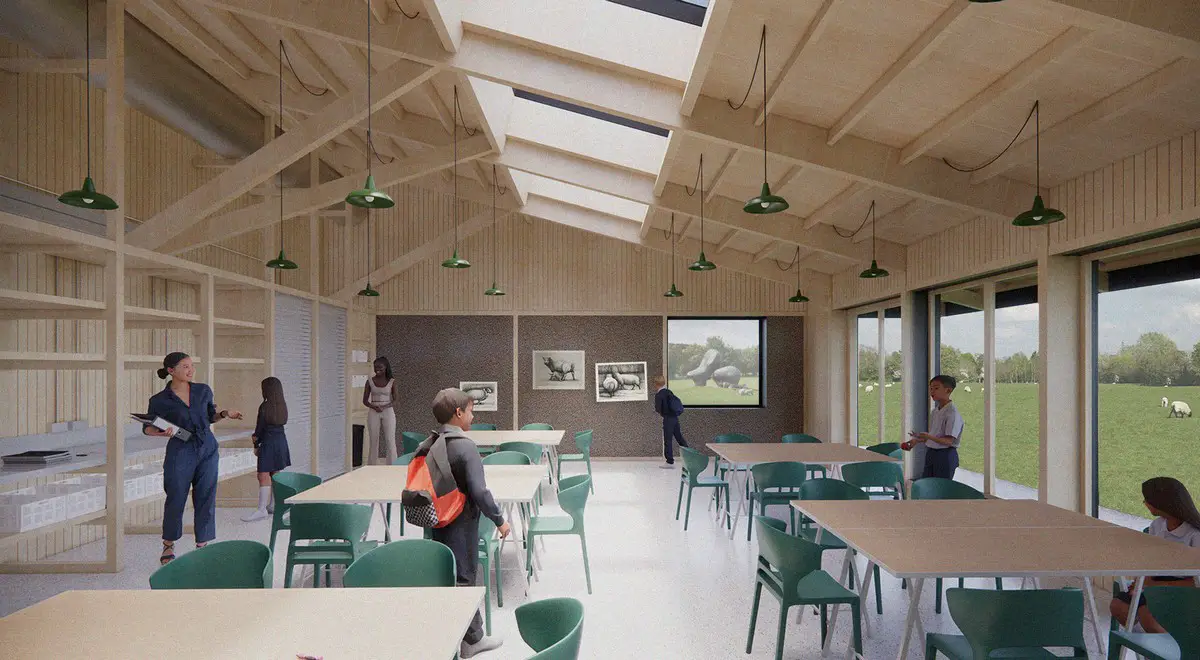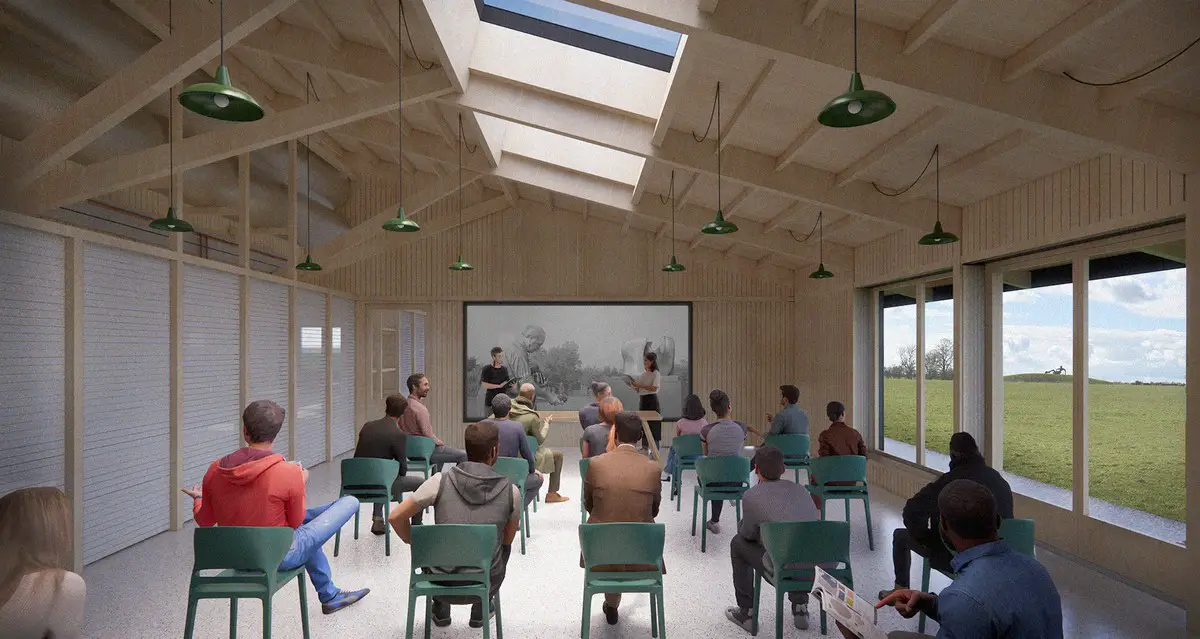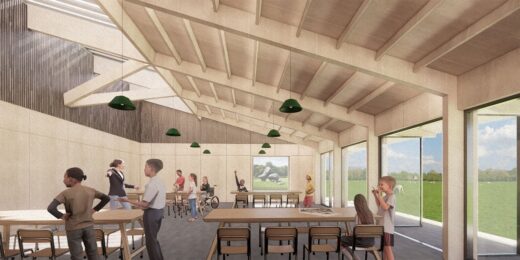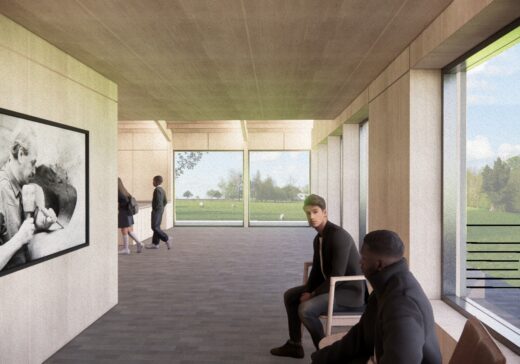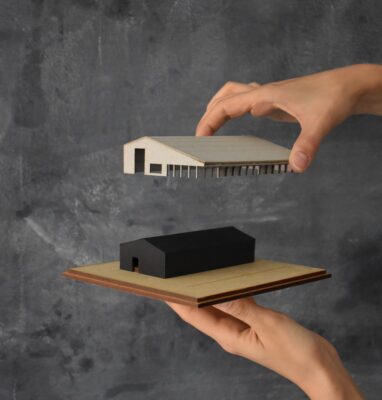Sheep Field Barn Gallery Competition, Henry Moore Studios & Gardens Hertfordshire building
Sheep Field Barn Gallery Henry Moore Studios & Gardens, UK
2 October 2023
Henry Moore Foundation Receives Planning Permission for Redevelopment Project at Henry Moore Studios & Gardens
Location: Henry Moore Studios & Gardens, Dane Tree House, Perry Green, Much Hadham, Hertfordshire, England, UK
Design: DSDHA
Sheep Field Barn Gallery – Henry Moore Foundation Planning Permission
The Henry Moore Foundation, in collaboration with leading architects DSDHA, is delighted to announce the approval of planning permission for an exciting project that will transform the Sheep Field Barn Gallery, at Henry Moore Studios & Gardens in Hertfordshire, into a dedicated learning and exhibition space for all visitors. This redevelopment project marks a significant milestone in the Foundation’s commitment to visitor engagement and education.
Henry Moore, the renowned sculptor, was a strong advocate for education and established the Foundation with the purpose of inspiring enthusiasm for the fine arts. Over the years, the Foundation’s education programme has flourished, welcoming more than 2,000 school children annually and offering a diverse range of drop-in workshops, educational talks, and tours for people of all ages. The Sheep Field Barn, situated at the heart of the estate, has been identified as the ideal building for adaptation and extension to facilitate enhanced visitor engagement and learning activities.
The vision for the project is to create a state-of-the-art facility that will support a comprehensive engagement programme catering to diverse audiences, including school and community groups, students, academics, life-long learners and visitors generally. The modernised gallery spaces will include a public exhibition of the life and work of Henry Moore at the Studios & Gardens that will be an integral part of the visitor experience.
The design also incorporates two state-of-the-art education spaces, offering cutting-edge facilities for immersive learning experiences. DSDHA’s proposal will create a simple, unified building which retains the structure and most of its envelope, extending and overcladding the existing steel frame barn. The extension will provide captivating views of the sheep fields beyond the barn, complementing the tranquil character of Henry Moore Studios & Gardens. Furthermore, the project aligns with the Foundation’s commitment to sustainability by contributing to its aspiration of becoming carbon net-zero.
Upgrading the thermal performance of the barn and constructing the new extension from a timber frame is central to the design team’s commitment to sustainability and builds on Moore’s frugal approach to the structures already on-site. The timber frame will be supported on lightweight screw piles, avoiding the need for concrete foundations and therefore helping to reduce embodied carbon. The internal timber structure will be predominantly exposed, celebrating the structure’s simplicity and limiting the need for unnecessary lining materials, while the external façade will be either responsibly sourced or repurposed timber, robustly insulated to reduce the building’s operational carbon.
“We are thrilled to have received planning permission for the architectural redevelopment of the Sheep Field Barn Gallery,” said Lesley Wake, Chief Operating Officer at the Henry Moore Foundation. “This project represents a significant step in our ongoing mission to deepen our engagement with sculpture and the arts, inspired by Henry Moore’s passion for education. The transformed learning and exhibition space will enable us to engage with a wider audience and provide state-of-the-art facilities to facilitate a diverse range of educational and participatory activities. We are grateful to DSDHA for their expertise and partnership throughout this process.”
Deborah Saunt, Founding Director at DSDHA. “Our approved designs for the redevelopment of the Sheep Field Barn at Henry Moore Studios & Gardens will see the retrofit and upgrade of the existing gallery extended with a new learning and interpretation centre. The design has been developed in close collaboration with the client and engagement team to be an inclusive and welcoming environment for all visitors – celebrating the building’s relationship, and offering a choreographed sequence of important views, to the sculptures of Henry Moore and the verdant landscape in which they sit.”
With planning permission secured, the Henry Moore Foundation and DSDHA are eager to commence work on this transformative project with building work set to commence in spring 2024.
Contractors can express their interest to Stockdale LLP on [email protected]
Previously on e-architect:
11 October 2022
DSDHA wins architectural competition at Henry Moore Studios & Gardens, Hertfordshire
External visualisation:
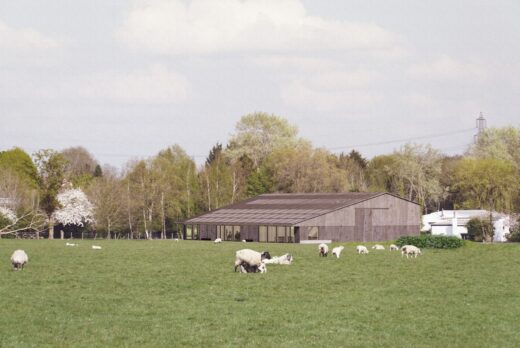
images courtesy of architects practice
Design: DSDHA
Sheep Field Barn Gallery – Henry Moore Foundation Competition Winner
Henry Moore Foundation is delighted to announce that leading architecture and urban design practice DSDHA has been appointed to conduct the architectural redevelopment of a dedicated learning and exhibition space at Henry Moore Studios & Gardens, the former Hertfordshire home of sculptor Henry Moore. DSDHA will transform the existing Sheep Field Barn Gallery into an exciting space for learning and engagement activities as well as modernising the existing display spaces.
Henry Moore was passionate about education and one of his reasons for setting up the Foundation was to continue communicating enthusiasm for sculpture and the arts in general. The Foundation’s education programme has developed substantially over the years: at Henry Moore Studios & Gardens we welcome over 2000 school children per annum and offer a varied programme of drop-in workshops, educational talks and tours for people of all ages. The building that is most suitable to adapt and extend for learning and engagement activities is the Sheep Field Barn, located in the heart of the Moore estate.
The ambition is to develop and add a modest extension to the existing building to provide state-of-the-art facilities to run a wide-ranging engagement programme, from school workshops to academic talks, which would cater for all segments of our audience and provide greater opportunities for engagement. The new space will display Moores work, create two state-of-the-art education spaces, facilitate views of the sheep fields beyond the barn and contribute to the Foundation’s aspiration to become carbon net zero.
Lesley Wake, CEO at Henry Moore Foundation said ‘DSDHA stood out for us at tender because of their sympathetic approach to the environment, their connection to Henry Moore and the ambition of their sustainable approach to our project, combined with their impressive track record.”
Deborah Saunt, Founding Director at DSDHA said “Our redevelopment aims to create an inclusive and welcoming environment that appeals to and nurtures all visitors. Our approach for the barn, inspired by Moore’s ethos of no nonsense frugality, interrogates each design decision through a lens of sustainability at every scale. The design will offer constant views of nature, to anchor and create a considered backdrop to the work, home and studios of Henry Moore and the Foundation today”.
DSDHA is an architecture, urban design and spatial research studio, whose internationally acclaimed work spans from crafting beautiful and sustainable buildings, welcoming landscapes and whole new neighbourhoods. DSDHA aim to foster positive change in the built environment and to empower communities, creating social value through collaboration and meaningful engagement. Recent projects include; National Youth Theatre, Exchange Square, Royal Albert Hall public realm, Edmund de Waal Studio and Gallery and the refurbishment of London’s iconic Economist Plaza in St James.
Having established the Henry Moore Foundation in 1977, Moore gifted the grounds, buildings, and contents of his 70-acre estate in Perry Green, Hertfordshire to the Foundation. The charity continues to conserve and present his work at Henry Moore Studios & Gardens in the setting in which it was created. The Foundation also upholds Moore’s commitment to education and learning and welcomes schools bringing 2,000 students, free of charge, to the Studios & Gardens every year.
With the arrival of a recently appointed Engagement Curator, the Henry Moore Foundation is keen to deepen engagement with visiting schools and other educational groups, special needs education students, young adults and academic groups. These activities are currently limited due to the lack of suitable learning spaces at a time when demand is increasing, and the redevelopment will allow the organisation to better tell the story of one of Britain’s most acclaimed artists in an accessible and engaging way.
DSDHA
DSDHA is an architecture, urban design and spatial research studio, established by Deborah Saunt and David Hills. Known for their high-profile urban strategies, landscapes and innovative buildings, often in complex historic environments, as well as widelyacclaimed research, they have been recognised with 19 RIBA Awards to date, shortlisted for the RIBA Stirling Prize, and twice nominated for the European Union Prize for Contemporary Architecture – Mies van der Rohe Award.
Blurring the boundaries between infrastructure, landscape, architecture and art, their work is the result of extensive dialogue with communities, stakeholders and collaborators to deliver projects that have the broadest impact.
Henry Moore Foundation, England
The Henry Moore Foundation was founded by the artist and his family in 1977 to encourage public appreciation of the visual arts. Today it supports innovative sculpture projects, devises an imaginative programme of exhibitions and research worldwide, and preserves the legacy of Moore himself: one of the great sculptors of the 20th century, who did so much to bring the art form to a wider audience.
Sheep Field Barn Gallery Henry Moore Studios & Gardens, Hertfordshire, images / information received 111022 from DSDHA
Previously on e-architect:
14 February 2022
Location: Hertfordshire, England, UK
Address: Henry Moore Studios & Gardens, Dane Tree House, Perry Green, Much Hadham SG10 6EE
The Henry Moore Foundation launches a competition for architects to reimagine its gallery space in Hertfordshire.
Sheep Field Barn Gallery:
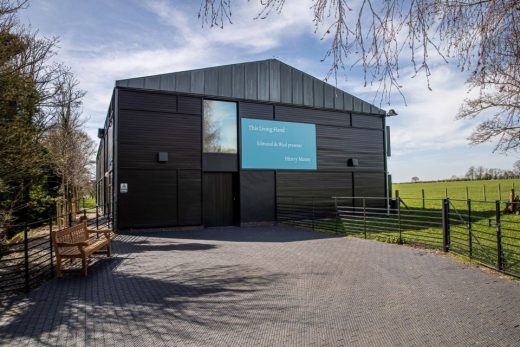
photo : Martin Bond
Sheep Field Barn Gallery – Henry Moore Foundation Competition, Hertfordshire
The Henry Moore Foundation invites architects to submit expressions of interest for the redevelopment of the Sheep Field Barn Gallery at the Henry Moore Studios & Gardens, Hertfordshire to introduce learning and engagement facilities to the gallery and improve the existing display spaces.
Sheep Field Barn, Perry Green 1999:
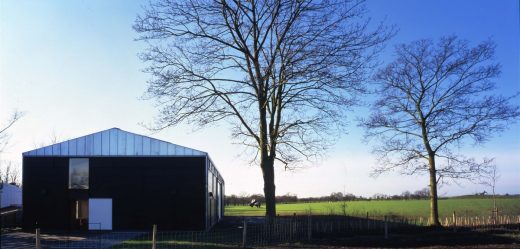
photo : Dennis Gilbert
Sheep Field Barn, Perry Green 2010:
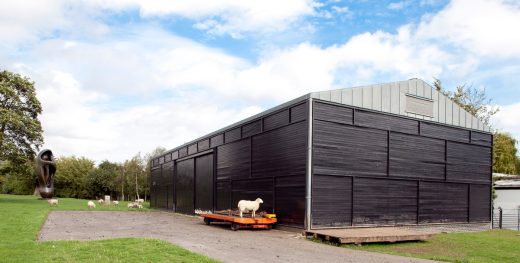
photo : Jonty Wilde
Sheep Field Barn, Perry Green:
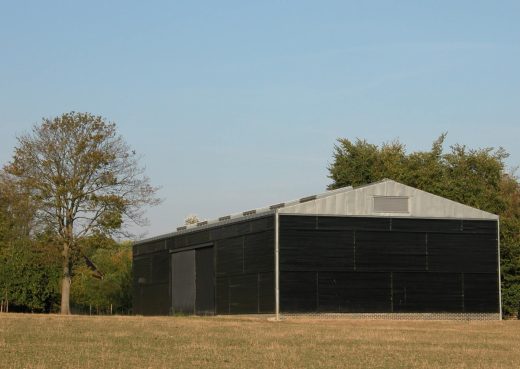
photo : Henry Moore Archive
Sheep Field Barn Gallery Competition Hertfordshire
Henry Moore Studios & Gardens
Installation view of the exhibition Henry Moore: Plasters, Sheep Field Barn, Perry Green 2011
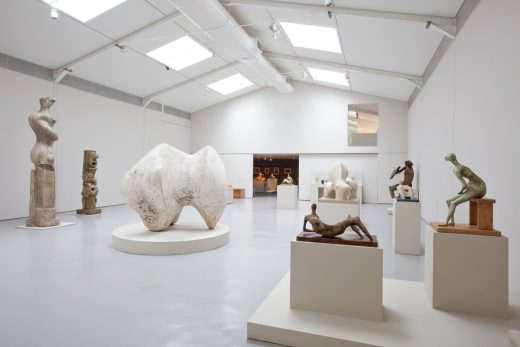
photograph : Jonty Wilde
Installation view of the exhibition Henry Moore: Plasters, Sheep Field Barn, Perry Green, UK, 2011:
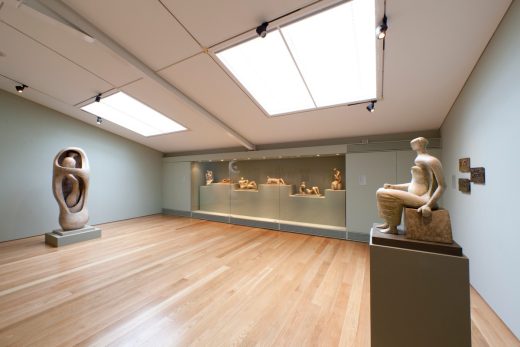
photo : Jonty Wilde
Henry Moore Foundation Competition Hertfordshire images / information received 140222
Phone: 01279 843333
Location: Henry Moore Studios & Gardens, Dane Tree House, Perry Green, Much Hadham, SG10 6EE Hertfordshire, south east England, UK
Architecture in Hertfordshire
Hertfordshire Buildings – selection below:
Criss Cross House
Design: Ashton Porter Architects
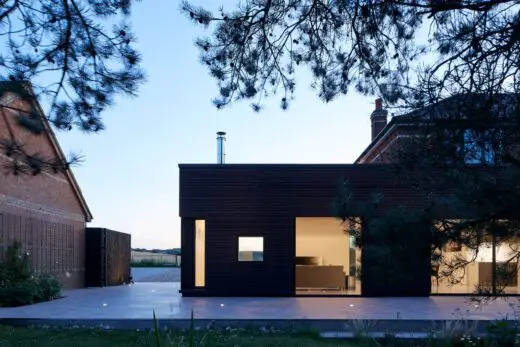
photo : Andy Stagg
Criss Cross House
Central Surgery, Sawbridgeworth
Design: Hawkins\Brownt
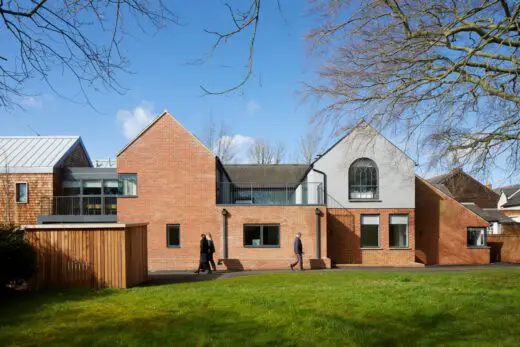
photo : Jack Hobhouse
Central Surgery Sawbridgeworth
Masterplan For Oaklands College
Design: DLA Architecture
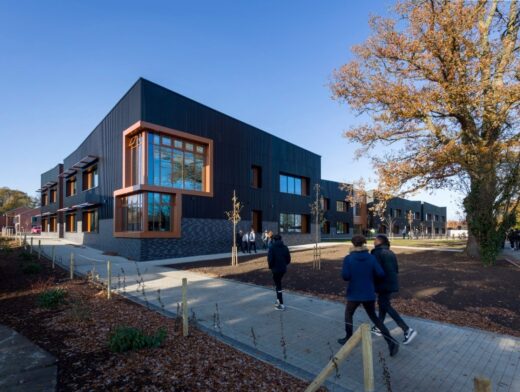
photo courtesy of architects
Oaklands College St Albans masterplan
Hertford Theatre Development
Architects: Bennetts Associates
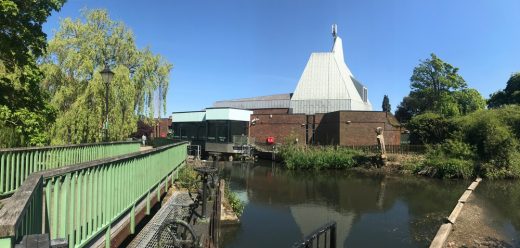
image courtesy of architects office
Hertford Theatre
Stevenage Bus Interchange Building
Design: Stephen George + Partners (SGP), Architects
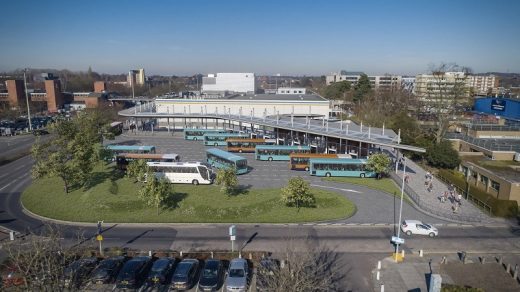
picture : Stephen George + Partners
Stevenage Bus Interchange Building
TJX HQ, BRE site, Watford
Design: Sheppard Robson
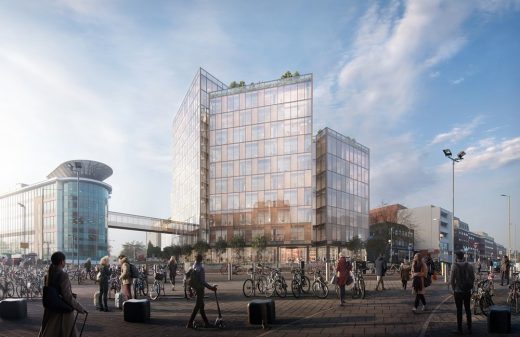
picture from architects
TJX HQ Watford Building
St Albans Museum and Gallery Building
Design: John McAslan + Partners, Architects
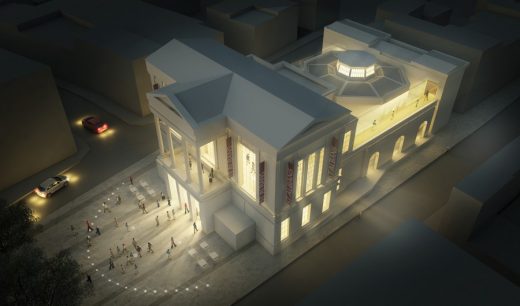
picture from architects
St Albans Museum and Gallery Building
Design competition website: henry-moore.org/barn-redevelopment
English Properties
Key New Southeast England Property – Selection:
London Architecture Walking Tours
New English Architectural Designs : current, chronological list
Photos for the Sheep Field Barn Gallery Competition Hertfordshire – Architecture Contest for the The Henry Moore Foundation page welcome

