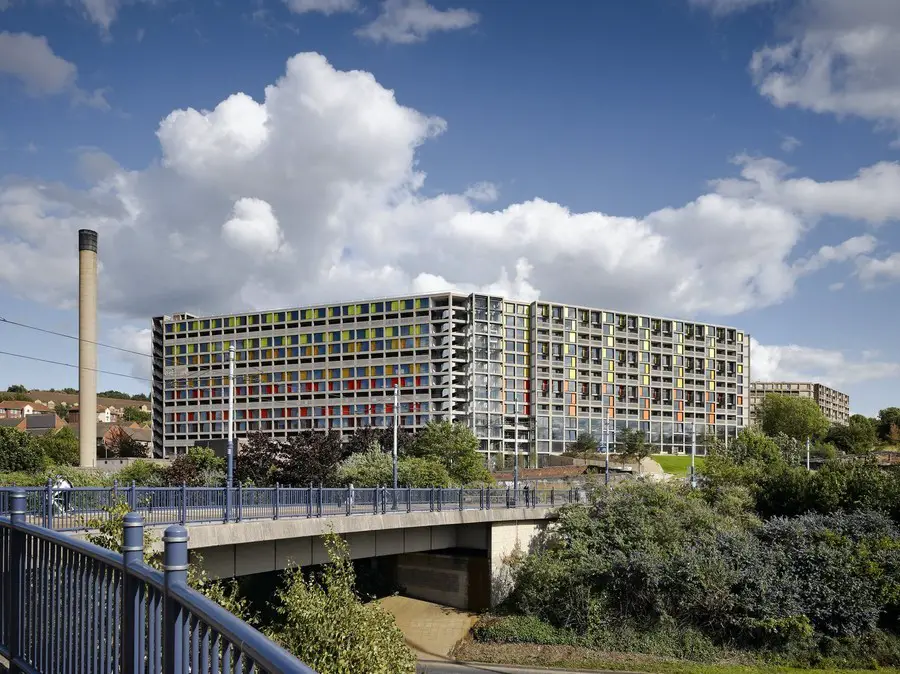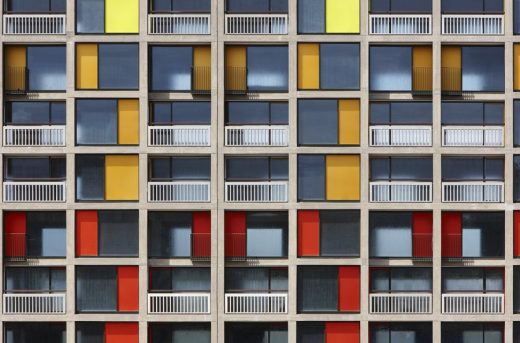Sheffield architecture photos, South Yorkshire property designs, Northern English projects news, Yorks proposals
Sheffield Building Designs: Architecture
South Yorkshire Building Developments, North England Built Environment, UK
post updated 10 February 2024
Sheffield Architecture News
Sheffield Architecture Tours
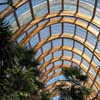
photo © Adrian Welch
Sheffield Architecture Walking Tours
The city is located in South Yorkshire, in the north of England, on the River Sheaf. The city is famous for architecture such as the Park Hill Housing, the Winter Gardens building, the Crucible Theatre building, St Paul’s Place and the former National Museum of Pop Music. Famous architects with buildings in the city include Mecanoo Architects, Sauerbruch Hutton and O’Donnell + Tuomey Architects.
Sheffield Building – Latest Designs
South Yorkshire Architecture News – latest additions to this page, arranged chronologically:
28 Sep 2022
Park Hill Scottish Queen Site
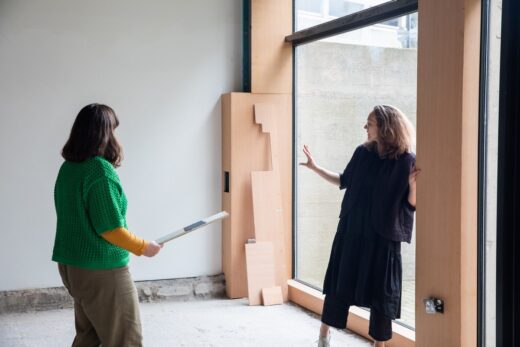
photo : Max Hawley Nest.co.uk
Park Hill Scottish Queen Site
Refurbishment works at the former Scottish Queen public house are now underway, with new owner Nest appointing award-winning contractors from across Yorkshire to turn the site into a luxury furniture and lighting retail destination.
11 Aug 2021
Sheffield City Council appoints new delivery partner to support ambitious development plans
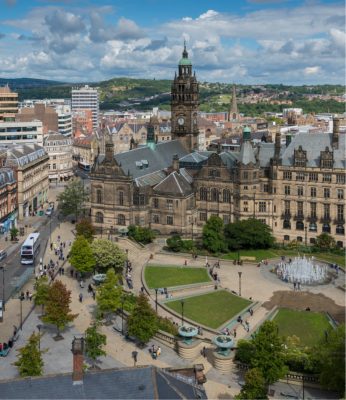
Sheffield City Council development plans
The framework consists of a single source delivery model delivered by RLB UK supported by supply chain partners Arup, HLM Architects, Whittam Cox Architects and other consultants across the region. Put in place to support Sheffield City Council’s Capital Delivery Service, the framework will help manage the Council’s growing pipeline of projects.
13 Dec 2020
Brutalist Béton House, Park Hill
Design: Whittam Cox Architects
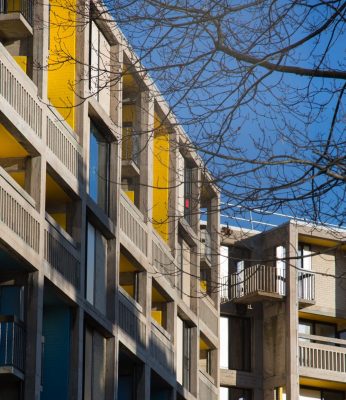
image courtesy of architects
Béton House Sheffield
The recently opened Béton House in Sheffield built by Keir, which offers unique self-contained townhouses, two and four-bed flats and studio accommodation for 356 students, secured Alumno Developer of the Year at this year’s prestigious Property Week Student Accommodation Awards.
20 Nov 2020
Radisson Blu Hotel Sheffield, Heart of the City
Design: HLM Architects
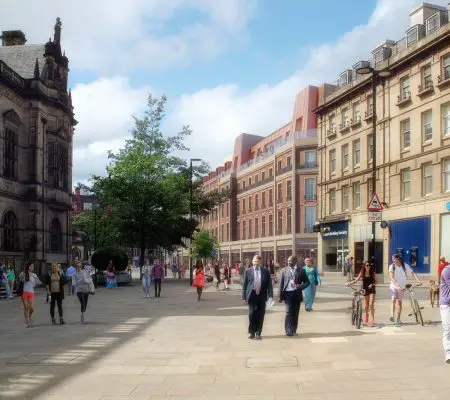
image courtesy of architects
Radisson Blu Hotel Sheffield
Proposals to introduce sophisticated hotelier Radisson Blu to a key Sheffield city centre location have been approved by the Local Planning Authority. The project, designed by HLM Architects working with the Council’s Strategic Development Partner, Queensberry, is the latest to be approved as part of Sheffield’s transformational Heart of the City scheme.
30 Jan 2018
Phase 3 of Sheffield’s Park Hill redevelopment
The transformation of the Park Hill Estate enters Phase 3 of the Estate’s regeneration.
Urban regeneration specialist Urban Splash has teamed up with student accommodation developer, Alumno Developments, to create accommodation for circa 350 students, new shops and facilities.
Public consultation event: Thursday 8 Feb 2018
Park Hill Phase 3 Sheffield Development News
1 Aug 2017
Sheffield Hallam University, Charles Street Building
Design: Bond Bryan Architects
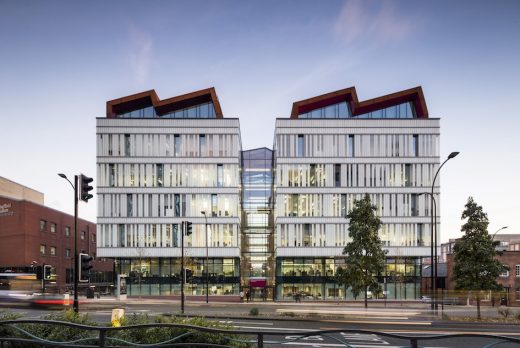
image courtesy of architects
Sheffield Hallam, Charles Street Building – Shortlisted for the Brick Awards
Bond Bryan Architects are delighted that their Sheffield Hallam University, Charles Street project has been shortlisted for the Brick Awards within the Education Building Award category.
13 May 2016
Meadowhall Shopping Centre Building
Design: BDP, Architects
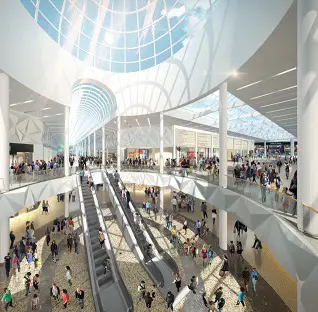
image from developer
British Land, joint owner of Meadowhall in Sheffield, reveals details of the proposed Leisure Hall at Meadowhall, Yorkshire’s premier shopping destination, as the company begins a public consultation on the proposals.
Meadowhall Shopping Centre Building
10 Dec 2015
The Diamond Building at The University of Sheffield
Design: Twelve Architects
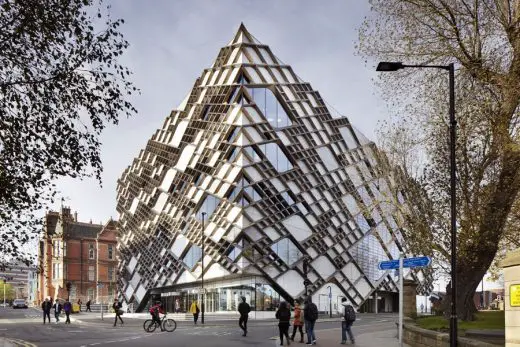
photograph : Jack Hobhouse
The Diamond Building at The University of Sheffield
19 Jun 2013
Park Hill
Design: Hawkins/Brown and Studio Egret West
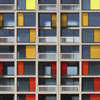
photograph © Daniel Hopkinson
Park Hill Sheffield
19 Jun 2013
SOAR Works
Design: 00:/
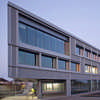
photograph © Lynton Pepper
SOAR Works
The purpose built Enterprise Centre has been designed to help business trade, interact, network and access support in a fresh and modern way. At SOAR Works individual office, light industrial units and artist’s studios provide high quality, functional workspace which is clustered around an internal courtyard which acts as a social hub, space for hot desking and home to the range of onsite business support services for start up and existing businesses.
Shoreham Street, Cultural Industries Quarter
2012
Design: Project Orange
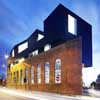
image from architects
Shoreham Street
192 Shoreham Street is a Victorian industrial brick building sited at the edge of the Cultural Industries Quarter Conservation Area of Sheffield. It is not listed but considered locally significant.
Sharrow Point – Cemetery Road
2010
Design: Project Orange
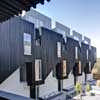
picture from architect
Sharrow Point
Sheffield Building Photos – from 2010
Sheffield Buildings
This page contains a selection of major Sheffield building designs, with links to individual project pages. We’ve selected what we feel are the key Sheffield Architecture, but additions are always welcome.
We cover completed buildings, new building designs, architectural exhibitions and architecture competitions across West Yorkshire. The focus is on contemporary West Yorkshire buildings but information on traditional architecture is also welcome.
Key / Current Sheffield architecture, alphabetical:
Butcher Works conversion
Design: Race Cottam Architects
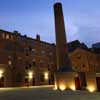
picture from architect
Butcher Works Sheffield
Chaucer Buchanan District Centre, north Sheffield
2007-
Design: Schmidt Hammer Lassen
International invited competition win – Sheffield Library & Learning Centre
Mixed-use development: New library building, public square, houses & shops
Crucible Theatre
Design: RHWL Architects
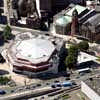
photo © webbaviation
Crucible Theatre Building
Emmaus Joint Denominational Primary School, Wybourn Estate
2007
Design: DSDHA
Foxhill Housing
2007-10
Design: Mecanoo Architects
Sheffield housing
The Hadfield Building – Sheffield Northern General Hopsital
2007
Design: Sheppard Robson
Halfords Building
1999
Design: Ben Kelly Architects
Housing Market Renewal zone project
2007-
Design: FAT (and Mecanoo – see Foxhill Housing)
The Hubs : see National Museum of Pop Music
Information Commons – Library, Sheffield University
2008
Design: RMJM Architects
£23m
The I Quarter
2007-
Design: Cartwright Pickard Architects
Developer: Urban I ; £12m mixed-use Sheffield development on River Don
16 storey tower, incl. Grade II listed Castle House
John Lewis department store
2006
Design: O’Donnell + Tuomey Architects
Building for Hammerson plc
Maggies Sheffield
–
Design: Hawkins & Brown Architects
Mappin Art Gallery – building refurbishment
2006
Design: Purcell Miller Tritton Architects
with Sheffield City Museum renamed Weston Park Museum
The Moor
2007
John McAslan & Partners
National Museum of Pop Music – The Hubs
Nigel Coates Architects
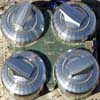
photo © webbaviation
The Hubs
Park Hill – Housing : Building Grade II* listed 1998
Architects Jack Lynn and Ivor Smith
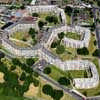
photo © webbaviation
Park Hill Buildings
Park Hill redevelopment
2007-
Studio Egret West & Hawkins Brown Architects
Urban Splash development of listed sixties deck-access housing blocks
Persistence Works
2002
Feilden Clegg Bradley Studios
Approx. building cost: £4.3m
Priority Sites office building, Wicker
BDP
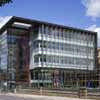
photo : David Barbour/BDP
Sheffield office building
St Paul’s Place : see Sheffield City centre carpark
Sevenstone Quarter
2008-
Architects: Acme Space, AHMM, BDP, Foreign Office Architects, HawkinsBrown, Pick Everard, O’Donnell + Tuomey, Stiff + Trevillion
Building for Hammerson – 80,000 sqm approx.
John Lewis – O’Donnell + Tuomey
Sheffield city centre carpark, St Paul’s Place
Allies and Morrison
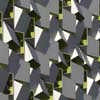
photo : Dennis Gilbert
St Paul’s Place carpark building
Sheffield city centre masterplan
2008
EDAW
Sheffield City Hall
–
Penoyre & Prasad
RIBA Awards 2007 shortlist – Yorkshire
Sheffield City Museum – building refurbishment
2006
Purcell Miller Tritton Architects
Sheffield Cooling Towers – Open RIBA competition, Tinsley
2007
Channel 4 Big Art Programme contenders for Groundworks
Sheffield Festival Centre Building
2007-
Carmody Groarke
Sheffield Hallam University Furnival Building
Bond Bryan Architects
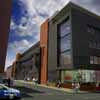
picture from architect
Sheffield Hallam University building
Sheffield Institute for Translational Neuroscience Building
Bond Bryan Architects
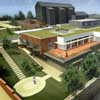
picture from architect
Sheffield SITraN Laboratory
Sheffield Media Centre Competition
Shortlist: Carmody Groarke, Prue Chiles, HLM, Houghton Budd, Jason King, Sadar Vuga Arkiteki
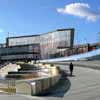
picture from architect
Sheffield Media Centre competition – entry by Jason King Associates – £3m
Sheffield mixed-use gateway project
make Architects
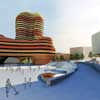
picture from architect
Sheffield Digital Campus
Sheffield Northern General Hospital building extension
Sheppard Robson
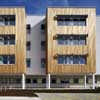
picture from architect
Sheffield Northern General Hospital
Sheffield Parkway
Tim Norlund with Ramboll Whitby Bird engineers
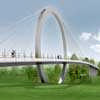
picture from architect
Sheffield Parkway Competition
Sheffield school Building
2007
DSDHA
Sheffield University Building
RMJM Architects
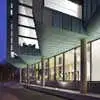
picture from architect
Sheffield University
Sheffield University – Jessops’ Building : Jessop West
Sauerbruch Hutton
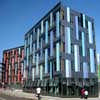
photo © Adrian Welch
Jessops Building
Sinclairs Building : Apartments + Retail, Glossop Road
Project Orange Architects
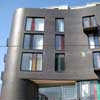
photo © Adrian Welch
Sinclairs Building
RIBA Awards 2007 : Yorkshire – RIBA National Award 2007
Sorby House
Bond Bryan Architects
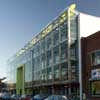
picture from architect
Sorby House
University of Sheffield – Advanced Manufacturing Research Centre Building
Bond Bryan Architects
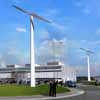
picture from architect
Sheffield University building
University of Sheffield Environmental Research Centre Building
Bond Bryan Architects
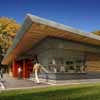
picture from architect
University of Sheffield Environmental Research Centre Building
University of Sheffield – Goodwin Sports Centre Building
1994
Stephen Hodder Architects
University of Sheffield Sports Centre : Stephen Hodder
West Bar – design proposal
2007-
Allies & Morrison; Glen Howells Architects; Jestico & Whiles
Approx. £440m masterplan for Urbed
Velocity Tower – design proposal
2008-
Axis Architecture
36 storey building proposed – 108m high – to be tallest building in Sheffield
Developer: Velocity
Lower 22 floors residential, upper floors aparthotel with skybar at top
Wicker Riverside – building proposal
–
Aedas architects
Winter Gardens Building
PRS architects
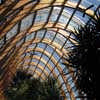
photo © Adrian Welch
Winter Gardens Sheffield
The Workshop, Nether Edge
DRDH Architects
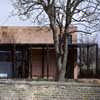
photograph : David Grandorge
The Workshop, Nether Edge
More Sheffield Architecture online soon
Sheffield Architecture – Venice Biennale 2006
organised by Professor of Architecture at Sheffield University, Jeremy Till
Meadowhall Shopping Centre Building
1990
–
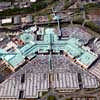
photo © webbaviation
Location: 5 km north east of city centre
Meadowhall Mall 3 designed by Benoy with Jefferson Sheard Architects
Ponds Forge International Sports Centre – swimming pool, gymnasium, sports halls
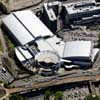
photo © webbaviation
Location: Sheffield, South Yorkshire, England, UK
Yorkshire Architecture
RIBA Competition 2007: Sheffield Festival Centre
6 shortlisted architects, approximate £3m cost
Venice Biennale – the city was represented in 2006
Buildings / photos for the Sheffield Architecture – South Yorkshire Buildings and Built Environment updates, England, UK, page welcome

