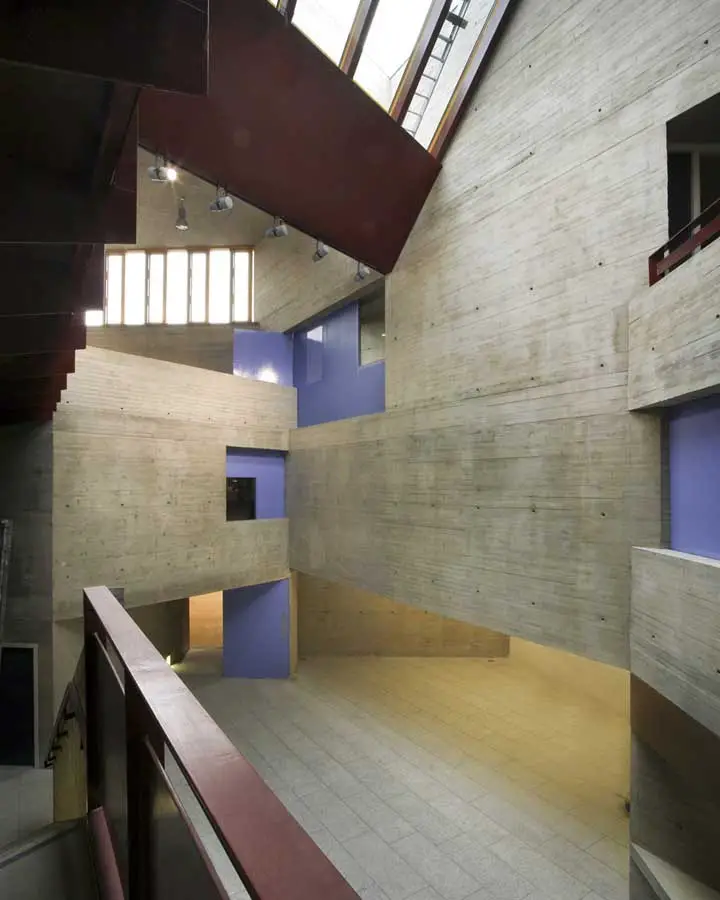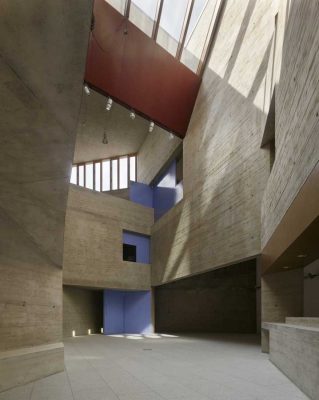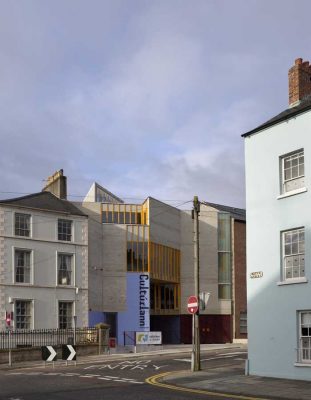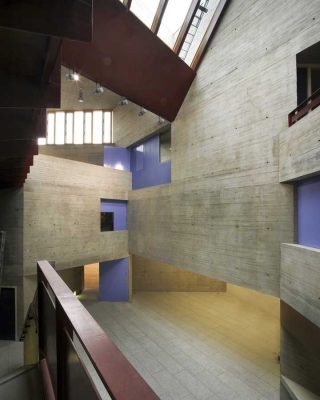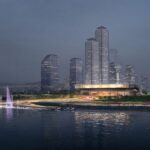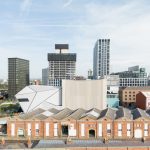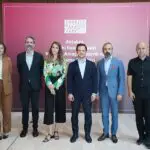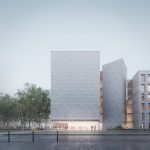An Gaelaras Derry, O’Donnell + Tuomey Building, Architecture Images, Built Environment
An Gaelaras Derry, Northern Ireland
Derry cultural centre Building, Northern Ireland design by O’Donnell + Tuomey Architects
page updated 29 Sep 2017
Design: O’Donnell + Tuomey Architects
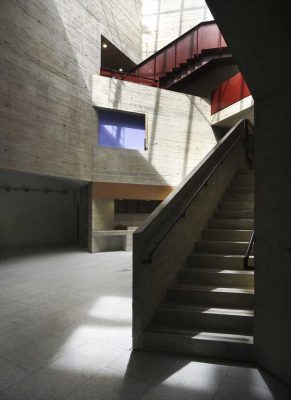
photos courtesy of architects office
An Gaelaras Derry
An Gaelaras – Cultúrlann Uí Chanáin – is a cultural centre for the Irish language, and is situated on an unprepossessing narrow landlocked site in Derry. It is a sculptural intervention featuring an intriguing vortex plan that draws the visitor inwards and upwards.
Cultúrlann Uí Chanáin photos from the RIBA
The only façade and the internal courtyard structure are both made of high quality boardmarked concrete, evoking a sense of the scale of the neighbouring brickwork. It lends the interior a sense of gravitas that complements the use of plywood and painted plaster elsewhere.
Walkways, stairs and handrails are coated in red oxide paint and these, together with the yellow window frames influenced by the yellow of scaffolding poles and blue painted walls that bring in the sky are deftly marked out.
An Gaelaras Cultural Centre Derry – Building Information
Title: Cultúrlann Uí Chanáin
Architect: O’Donnell + Tuomey
Client: An Gaelaras
Contractor: JPM Contracts
Contract Value: £ 2.8 million
Date of completion: Sep 2009
Gross internal area: 1,980 sqm
An Gaelaras Derry images / information from RIBA
O’Donnell + Tuomey Architects design
This is Derry’s primary Irish language, arts and cultural organisation. Established in 1984, the organisation is now one of the most dynamic, innovative and award-winning Irish language organisations anywhere in the country, delivering a range of cultural initiatives.
ADDRESS
Cultúrlann Uí Chanáin, 37 Mórshráid Shéamais, Doire, BT48 7DF
CONTACT & SOCIAL LINKS
Phone: 02871 264132
Email: [email protected]
Facebook: culturlann
Twitter: @culturlanndoire
Location: Derry, Northern Ireland
Northern Irish Buildings
Another Derry art gallery on e-architect:
Tate Derry Gallery
Design: John McAslan + Partners, Architects
Tate Derry Gallery
Arts Buildings in Northern Ireland:
Lyric Theatre Belfast
Design: O’Donnell + Tuomey architects
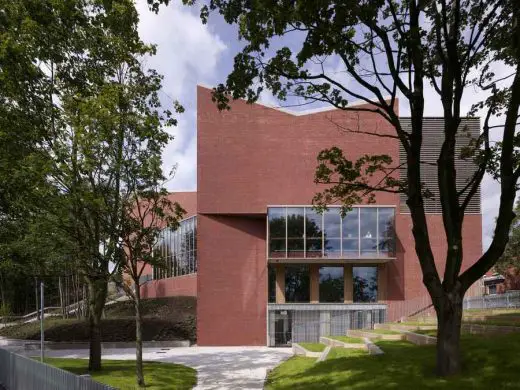
photo : Dennis Gilbert/VIEW
Lyric Theatre Belfast
MAC Belfast by Hackett Hall McKnight
Giants Causeway Building
Design: Heneghan Peng Architects
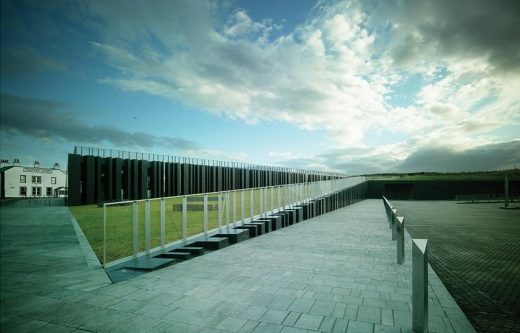
photograph : Marie Louise Halpenny
Giants Causeway Building
Belfast Buildings : Belfast
Expo West Belfast Competition, Northern Ireland : expressions of interest invitation
Contemporary Irish Art Gallery Buildings Selection
The Butler Gallery, Kilkenny, County Kilkenny, province of Leinster, South-East Ireland
Design: McCullough Mulvin Architects
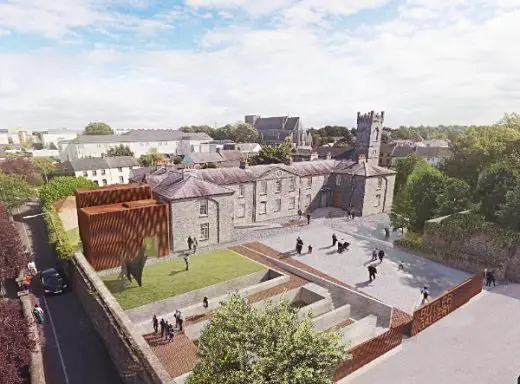
image © McCullough Mulvin Architects
Butler Gallery Building in Kilkenny
Lewis Glucksman Gallery
Design: O’Donnell + Tuomey Architects
Lewis Glucksman Gallery Cork Building
Buildings / photos for the An Gaelaras – Derry Architecture design by O’Donnell + Tuomey Architects page welcome
Website: Cultúrlann Uí Chanáin

