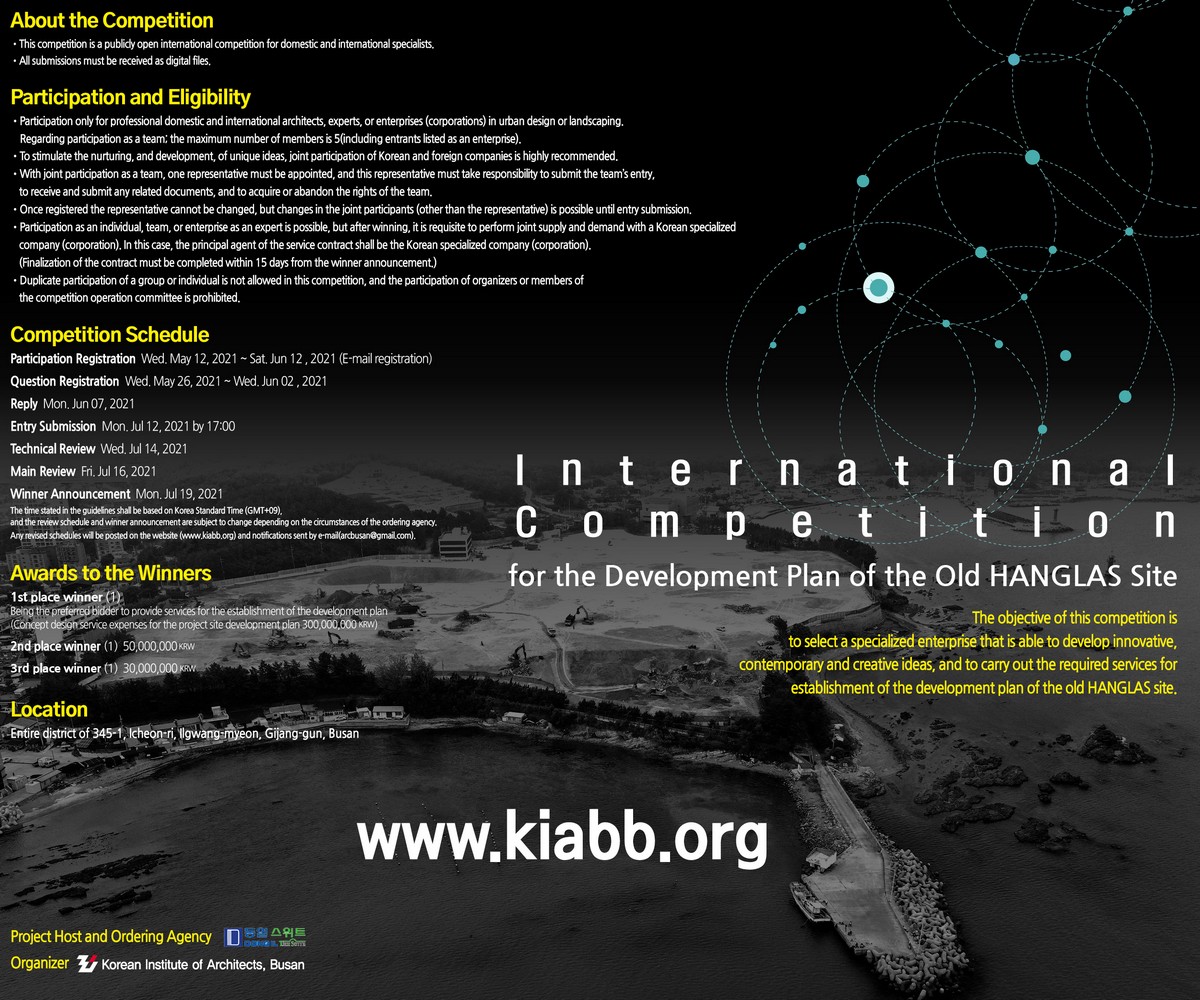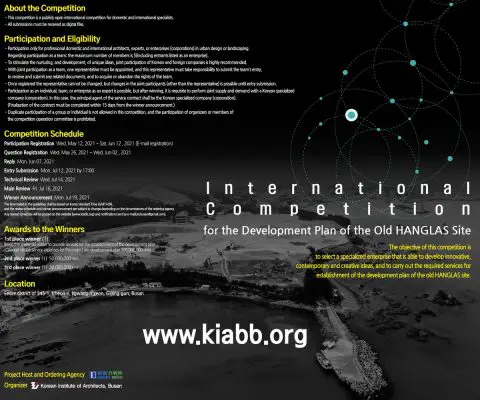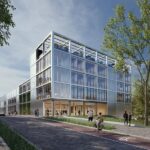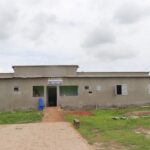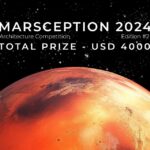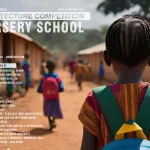Old Hanglas Site International Architecture Competition, 2021 Architectural Contest Call For Entries
Old Hanglas Site International Competition, S. Korea
27 May 2021
International Design Competition for Old Hanglas Site, South Korea
CALL FOR SUBMISSION
International Competition for the Development Plan of the Old HANGLAS Site:
– Design Guidelines –
May 2021
Table of Contents
Chapter 1 Overview of the Competition
1.1 Title of the Competition
1.2 Site Location
1.3 Background and Objectives
1.4 Overview of the Competition
Chapter 2 Competition Guidelines
2.1 Design Objectives
2.2 Design Guidelines
Chapter 3 Submission Guidelines
3.1 List of Submission Documents
3.2 Preparation of Submission Documents
3.3 Documents for Submission
3.5 Official Language and Units
Chapter 4 Entry Review
4.1 Operation of the Technical Review Committee
4.2 Organization and Operation of the Review Committee
4.3 Results Announcement
4.4 Copyright and Publication/Exhibition
4.5 List of Provided Materials
Ⅰ. Overview of the Competition
1.1 Title of the Competition: International Competition for the Development Plan of Old HANGLAS Site
1.2 Site Location: Entire district of 345-1, Icheon-ri, Ilgwang-myeon, Gijang-gun, Busan
1.3 Background and Objectives
Background of the Competition
∘ The chosen site used to be the location for the old HANGLAS factory (established in 1979). The factory has since moved to another site and the old factory has been demolished.
∘ The site is currently being prepared for the establishment of a prenegotiated district unit plan that responds to progressive societal changes and contemporary social demands. The goal is to modify the usage purpose of the site from that of a general manufacturing area to a quasi-residential and general commercial site, in order to create a tourism-focused cultural complex that can function as an axis of marine cultural tourism in the eastern Busan region. All relevant development plans have been requested regarding land use.
∘ This competition has been initiated by the Busan Urban Planning Committee to discover the optimum prenegotiated district unit plan.
∘ The project site boasts favorable accessibility to downtown Busan and the popular Ilgwang Beach, which attracts tourists from all over the nation as well as Busan citizens. As so, it is considered that the site’s location potential as a marine tourism focused complex combined with a housing complex is outstanding. It is also expected that the site would become a major foothold for Eastern Busan tourism.
Objective of the Competition
∘ The objective of this competition is to select a specialized enterprise that is able to develop innovative, contemporary and creative ideas, and to carry out the required services for establishment of the development plan of the old HANGLAS site.
1.4 Overview of the Competition
Classification Content Note
Project Host and Ordering Agency: DONGIL Construction
Organizer: Korean Institute of Architects
Site location:Entire district of 345-1, Icheon-ri, Ilgwang-myeon, Gijang-gun,Busan
Site area 141,287㎡
Concept design service expenses for the project site development plan: 300,000,000 KRW
Preferred bidding with the winner
Total prize money: 80,000,000 KRW
Provided to 2nd and 3rd place contenders outside the 1st place position
1) About the Competition
– This competition is a publicly open international competition for domestic and international specialists.
– All submissions must be received as digital files.
2) Participation and Eligibility
– Participation only for professional domestic and international architects, experts, or enterprises (corporations) in urban design or landscaping. Regarding participation as a team; the maximum number of members is 5 (including entrants listed as an enterprise).
– To stimulate the nurturing, and development, of unique ideas, joint participation of Korean and foreign companies is highly recommended.
– With joint participation as a team, one representative must be appointed, and this representative must take responsibility to submit the team’s entry, to receive and submit any related documents, and to acquire or abandon the rights of the team.
– Once registered the representative cannot be changed, but changes in the joint participants (other than the representative) is possible until entry submission.
– Participation as an individual, team, or enterprise as an expert is possible, but after winning, it is requisite to perform joint supply and demand with a Korean specialized company (corporation). In this case, the principal agent of the service contract shall be the Korean specialized company (corporation). (Finalization of the contract must be completed within 15 days from the winner announcement.)
– Duplicate participation of a group or individual is not allowed in this competition, and the participation of organizers or members of the competition operation committee is prohibited.
3) Competition Schedule
※ The time stated in the guidelines shall be based on Korea Standard Time (GMT+09), and the review schedule and winner announcement are subject to change depending on the circumstances of the ordering agency. Any revised schedules will be posted on the website (www.kiabb.org) and notifications sent by e-mail([email protected]).
Content Date Note
Competition Announcement, Participation Registration, Distribution of the Guidelines
Wed. May 12, 2021 ~ Sat. Jun 12, 2021
∘ E-mail registration ([email protected])
Question Registration
Wed. May 26, 2021 ~ Wed. Jun 02 , 2021
Reply
Mon. Jun 07, 2021
∘ Posted on the website
Entry Submission
Mon. Jul 12, 2021 by 17:00
∘ E-mail submission deadline (60 days from the date of announcement)
Technical Review
Wed. Jul 14, 2021
Main Review
Fri. Jul 16, 2021
Winner Announcement
Mon. Jul 19, 2021
∘ Posted on the website
Ⅱ. Competition Guidelines
2.1 Design Objectives
○ The objective of this competition is to develop innovative, contemporary and creative ideas and to select a
competent specialized enterprise to carry out the development.
2.2 Design Guidelines
1) Design scope
– Provision of a housing complex and marine culture tourism area development plan on the entire district of
345-1, Icheon-ri, Ilgwang-myeon, Gijang-gun, Busan (141,287 ㎡).
2) Direction of the design
– Provision of the development concept design and master plan for establishing the prenegotiated district unit
planning of the old HANGLAS site.
– Settlement of marine culture tourism and residential space zoning, development content and basic directions.
Proposal of innovative ideas along with detailed functions, based on in-depth case-studies of various
domestic and foreign examples.
– Provision of the marine culture tourism facility development plan and programs for the waterfront.
– Provision of height, mass and arrangement plans for different building uses with consideration of the
surrounding ocean views of the project site.
– Provision of an organic connection method between the facilities of marine culture tourism space and other
spaces.
– Suggestion and planning of the space idea of secure public space for local residents and the citizens of
Busan.
3) Design Details
– The total area of the project site is 141,287㎡. Please refer to the following table when suggesting site
plans, building scale, and building design plans for detailed uses.
Use Site area on the
project site Area/District Size
Marine
culture
tourism
based
facilities
Accommodations 9%~10% General
commercial zone
Less than 70% building coverage
Floor area ratio 750%-1000%
Marine culture
tourism facilities
41%~44%
Quasi-residential
area
Less than 60% building coverage
Less than 400% floor area ratio
Natural space
Less than 20% building coverage
Less than 80% floor area ratio
Apartment houses and
subsidiary facilities
47%~49% Quasi-residential
area
Less than 60% building coverage
Floor area ratio 350%-400%
Project site 141,287㎡
– Floors and height of the building can be freely suggested while meeting the conditions of the table provided,
and the maximum width of the main roads in the project site shall be 20M.
– Please refer to the table provided to plan any service facilities. Suggestions for the functions and scales of
facilities other than the accommodation and apartment housing are possible, as long as they hold the aim
of fostering marine culture tourism as well as improving public satisfaction of citizens in Busan.
– The building plan must be based on the site division for different uses but it is recommended to provide
a comprehensive plan that considers the overall perspective of the project site through an organic
connection between each building (e.g. connection of a pedestrian walkways and road plans, waterfront and
private facilities, etc).
– Buildings must be outlined appropriately on all documentation. Flat and cross-sectional diagrams to highlight
the vertical and horizontal moving lines must be provided.
– For apartment housing, provide details explaining the height, area, and arrangement of each building.
– It is recommended to provide methods for using the seawall on the front side of the site and programs
connected with the marine sports (non-powered marine sports that do not require fixed anchors and floating
type temporary facilities are allowed) and marine culture, etc.
– For the waterfront outside the site boundary, planning fixed type facilities is not permitted.
– Provide a plan for the Galmaetgil Trails (pedestrian trail) along the shoreline (Please refer to the Galmaetgil
Trail Arrangement Plan Around the Site)
4) Miscellaneous
① Copyright of the submitted entry belongs to DONGIL Construction Co., Ltd. and participating enterprises are
considered to agree with this through registration and entry submission.
② If the entry is the work of others, imitates domestic or international works, or is an identical/similar work
to the one that has been submitted to other competitions, then it will be excluded from the review, or if
any relevant facts are discovered after the competition, the entry will be excluded from winning and
receiving prize money. Those overseeing the entry submission will be responsible for the issue.
③ If the winner elects to give up the act of being the preferred bidder or the preferred bidding breaks down,
the next runner-up (or team) may have the right of negotiation.
④ The prime contractor of the development plan concept design service shall be a specialized Korean
enterprise (corporation). (For individuals or foreigners, a joint enterprise must be organized to arrange a
contract upon winning.)
⑤ For winning entries, if any changes are suggested after reflection on the opinions of the city planning
advisory committee, (comprised of jury members of the competition and experts recommended by Busan
Metropolitan City) changes in the design may be processed after the concept design service contract.
⑥ Participants are responsible for understanding the competition guidelines, and for any disadvantage from not
understanding the guidelines.
⑦ Competition registration confirmation is carried out by reply from the Competition Operation Committee via
e-mail([email protected]), and the registration code will be provided after e-mail submission.
⑧ Q&A regarding the competition is only processed with the attached form during the designated period.
Ⅲ. Submission Guidelines
3.1 List of Submission Documents
Classification Submissions Standard and form Q Note
Participation
registration
Participation Registration Form
(includes agreement of using
personal information)
Attachment 1
E-mail submission
([email protected])
Entry
submission
Entry submission Form Attachment 1
Entry A0 panel file
A3 design report file 1
3.2 Preparation of Submission Documents
1) General – A0 panel, 1 copy: Must include bird’s-eye view or perspective view, site plan, floor drawing, elevation
drawing, and cross-sectional drawing. Provide appropriate diagrams to express other design purposes.
There is no restriction for the technique of expression.
– A3 description (less than 15 sheets, about 50Mb): Content in the A0 panel + additional supplementary
description
– For a fair review, any indications (logos, symbols, phrases, etc.) that may reveal the identity of the
author cannot be used on the entry panel and description.
3.3 Documents for Submission
1) A0 panel, 1 copy (JPEG 200 dpi). A3 description (less than 15 sheets, PDF)
Online submission ([email protected])
2) Arrange the A0 panel vertically and A3 description horizontally. (Please refer to the following image.)
A3, PDF A0
200dpi, JPG
3.4 Official Language and Units
1) Official languages for the Competition is ‘Korean’ and ‘English.’
2) All submissions shall use Arabic numerals.
3) Write all the documents in Korean or English. It is possible to mix the two languages if necessary. If any
misunderstanding occurs from the translation between Korean and English, the Korean version shall be
prioritized.
4) Official units for weights and measures for the Competition shall be in the ‘Metric System.’
5) The time and date stated in the rules, guidelines, Q&A, and entry submission deadline of the
Competition shall be based on Korea Standard Time. (GMT+09)
Ⅳ. Entry Review
4.1 Operation of the Technical Review Committee
1) The review consists of a technical review and a main review.
2) The Technical Review Committee is made up of experts in relevant fields. It examines any violations
regarding competition regulations, guidelines and design feasibility before the Main Review Committee
and reports the results to the Main Review Committee.
4.2 Organization and Operation of the Main Review Committee
1) The Main Review Committee consists of architecture and urban planning experts, and will be announced
on the website(www.kiabb.org) two weeks before the entry submission.
2) President of the Jury Members
– Supervises the review and determines necessary details for review through agreement from the Committee.
3) Review Committee
– Determines points deduction or elimination regarding guideline violations of the entry.
– Selects winning entries and writes review reports including relevant reasons.
4) Disqualification
– Any direct and indirect behavior that may offer an unfair influence on the evaluation of the jury members
(request or contact with the jury member, etc.)
– Discovery of critical issues including false statement in the submission documents and critical omission of the
required submission documents provided in the guidelines.
4.3 Results Announcement
1) The review results will be announced on the website, as well as in the media, and in publications.
Individual notifications will be sent to the winning participants. Individual inquiries regarding the results
are not allowed.
2) The results provided from the Review Committee are final and objections cannot be made. The winner
may not be selected as decided by the review results depending on the quality of the entries.
3) Awards to the Winners
Rank No. of entry Prize (KRW) Prize money subtotal (KRW) Note
1
st place winner 1
Being the preferred
bidder to provide
services for the
establishment of the
development plan
0 KRW
Concept design
service expenses for
the project site
development plan
300,000,000 KRW
2
nd place winner 1 50,000,000 KRW 50,000,000 KRW
3
rd place winner 1 30,000,000 KRW 30,000,000 KRW
Sum 80,000,000 KRW
※ The prize money will be provided within 30 days from the date of the results announcement. For joint
application, the representative will receive the compensation.
※ The prize money includes the transfer of copyright, tax, and commissions, and the winner is responsible
for paying tax and remittance charge, etc. (This is considered as agreed upon through entry submission.)
– 11 –
4.4 Copyright and Publication/Exhibition
1) The entry should be a creative work and should not breach the copyright of the others. For an infringement on
the copyright of others, the participant shall take complete responsibility and if it is the winning entry of the
competition, this may result in the entry being cancelled.
2) The copyright of the submitted entry belongs to DONGIL Construction Co., Ltd. who is the host of the
competition, and all participating enterprises are considered to agree with this through registration and entry
submission.
4.5 List of Provided Materials (Download from the Notice on website www.kiabb.org)
○ Participation Registration Form (includes the provision and use of personal information)
○ Entry Submission Form
○ Questionnaire
○ Digital Topographic Map
○ Aerial Photograph
○ Development Plan of the Old HANGLAS Site (Reference only, An English version is not provided)
○ Galmaetgil Trail Arrangement Plan Around the Site (Reference only, An English version is not provided)
※ All documents must be submitted in PDF format unless otherwise detailed.
Old Hanglas Site Design Competition information / images received 270521
Korean Architecture Competitions
Korean Architectural Competitions Selection
3rd Generation New Towns in Korea Design Contest
3rd Generation New Towns in Korea Architecture Competition
Suncheon New City Hall Architecture Competition
2020 Expo Dubai Korean Pavilion Competition
Eco Bridge Design Competition in Seoul, Korea
BORDERS: Korean DMZ Bathhouse Competition
Busan Opera House Competition, Korea
Architecture Competitions
Current Architectural Competitions Selection
Q-Village Gangtou Young Designer Competition
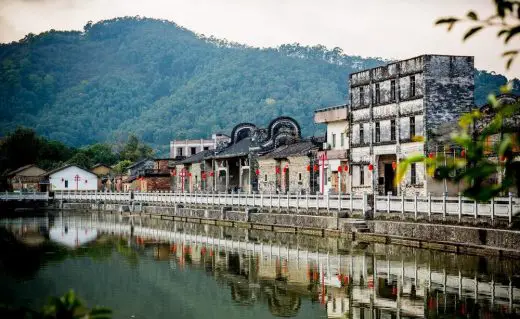
photo : Gangtou Village, Huadu District, Guangzhou © Guangdong Hengguang Investment Co., Ltd.
Urban Adaptation Competition 2020
Future offices Architecture Competition
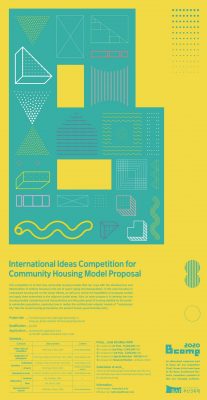
2020 Bcome International Ideas Competition
Sustainable & Intelligent City’ Design Contest
International Building Design Competition 2020
Kaizhou New City International Young Designer Competition, Sichuan, China
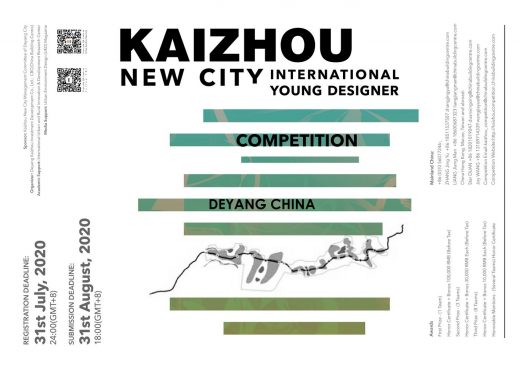
Kaizhou New City International Young Designer Competition
Comments / photos for the Old Hanglas Site International Design Competition page welcome

