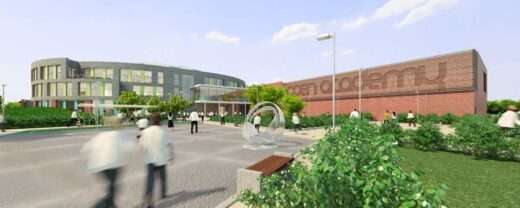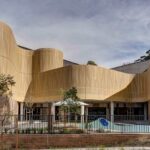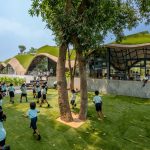Open Academy Norwich, Building Norfolk, East Anglia Architecture, English Project Design Image
Norwich Academy: Norfolk School
Educational Development Norfolk, southeast England design by Sheppard Robson, UK
14 Nov 2008
Sheppard Robson Wins Bid To Design Norfolk’s First Academy
Design: Sheppard Robson
Norfolk School Building
Open Academy Norwich
Sheppard Robson has won a competition to design the new 9,000m² Open Academy in Norwich – the first in Norfolk. The bidding team, led by Kier Education, won the bid to transform the existing 1960’s, Heartsease High School through the Academies Framework.
The design draws upon the aeronautical history of the site and the engineering and environmental specialist status of the Academy, by conceiving the building as a series of mechanical components. The elevations are expressed in horizontal terms, using the timber cladding, the strip windows and the stepped terraces to evoke a dynamic quality in the building’s form.
The curved plan of the main building was considered as a series of concentric bands: the outer perimeter houses the main teaching and learning accommodation to maximise the potential for natural daylight, views and ventilation; the inner band provides the main circulation route, stacked as a series of open balconies that wrap around the central Open Forum. The simple and efficient plan creates opportunities for active engagement between different teaching departments.
The innovative design for the Academy includes the implementation of a cross laminated timber system as its structural core, reducing the building’s carbon footprint. The timber comes from sustainably managed forests, creates minimal waste and is fabricated to high tolerances.
Gavin Robinson, associate at Sheppard Robson, comments: “The Open Academy is an important win for us – broadening our educational experience, a first Academy in Norfolk and the opportunity to further demonstrate the vast potential of sustainable design through the use of timber based construction.”
Open Academy Norwich images / information from Sheppard Robson
Address: Open Academy, Salhouse Road, Norwich, NR79DL
Contact: 01603 481 640 / [email protected]
Open Academy Norwich design : Sheppard Robson
Location: Salhouse Road, Norwich, NR79DL, Norfolk, east England, UK
Architecture in Norfolk Area
Contemporary Architecture in eastern England
Cambridge Architecture Design – chronological list
Norwich Building Designs
Norwich Architectural Designs
UEA Institute of Productivity Building
UEA Institute of Productivity Building
Goldsmith Street – Stirling Prize 2019 Winner
Design: Mikhail Riches
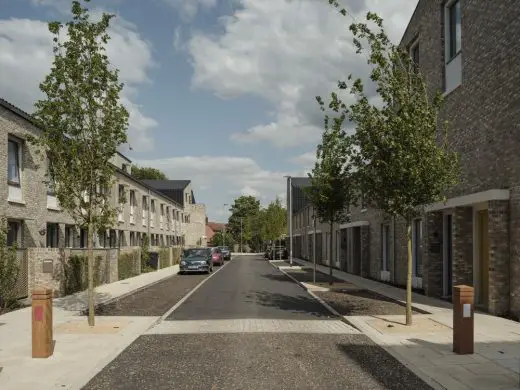
photograph © Tim Crocker
Goldsmith Street Housing in Norwich
Norwich Research Park Enterprise Centre, University of East Anglia
Design: Architype Architects
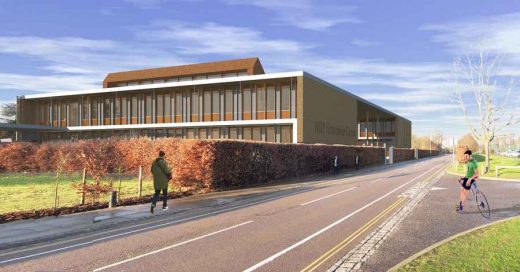
picture from architects
NRP Enterprise Centre
Website: Norwich
Cambridge University Department of Architecture Extension
Design: Mole Architects
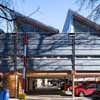
photograph : David Butler
Cambridge University School of Architecture
Open Academy Norwich architect : Sheppard Robson
Comments / photos for the Open Academy Norwich – Norfolk School Building page welcome
Website: www.open-academy.org.uk
Website: Norfolk


