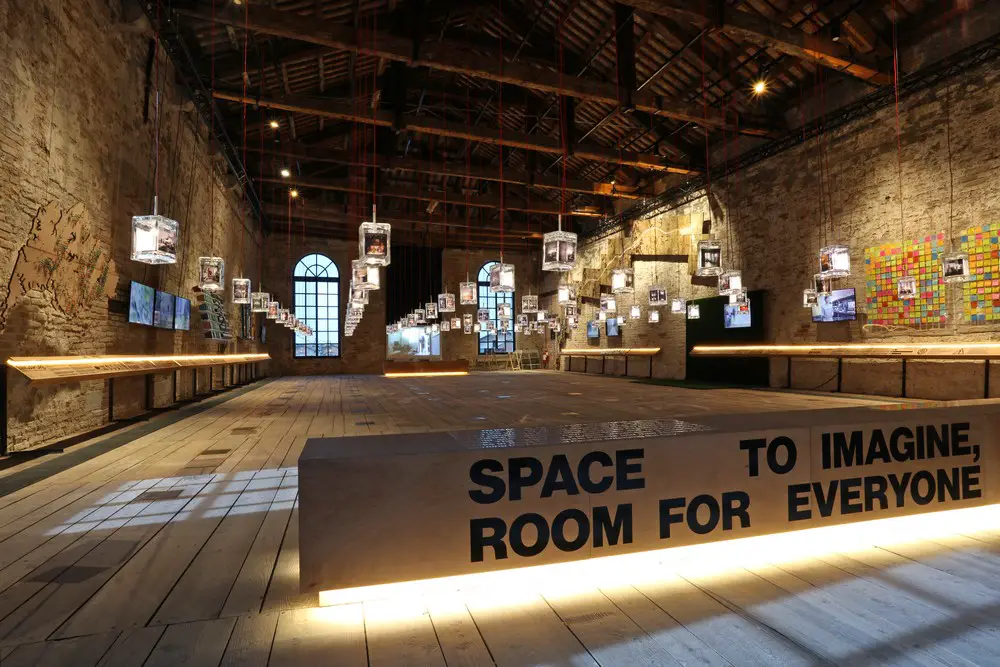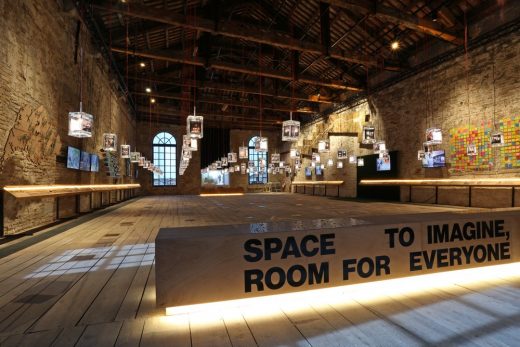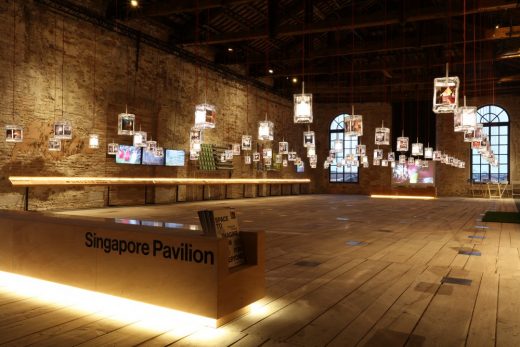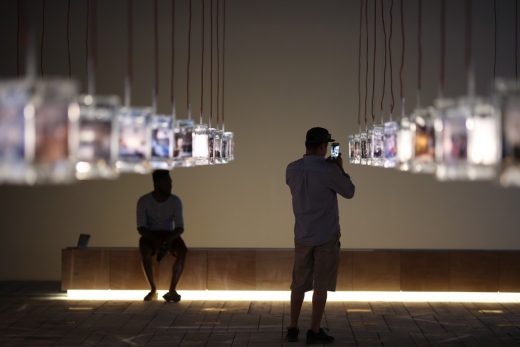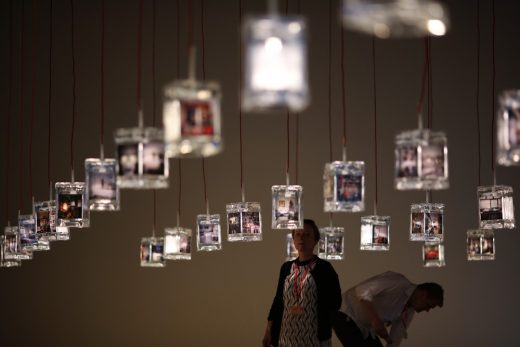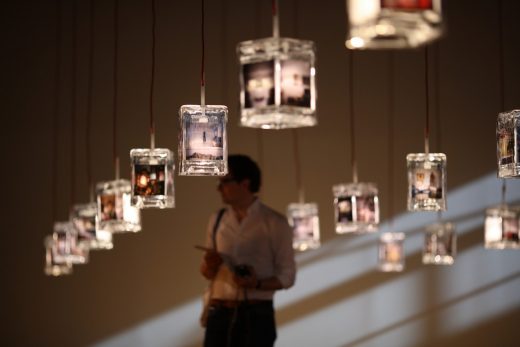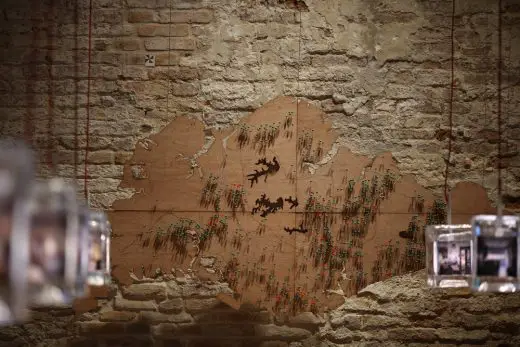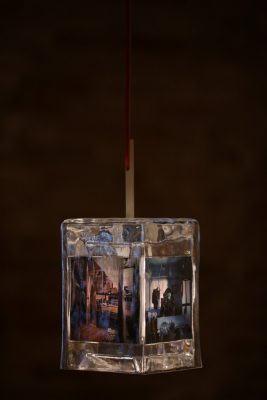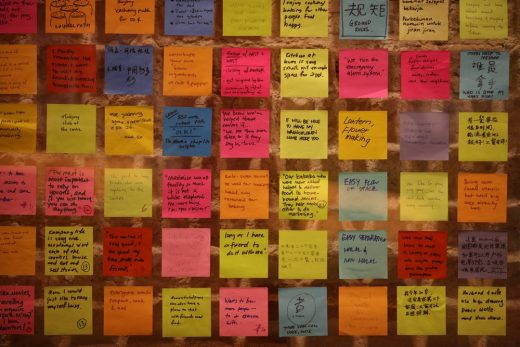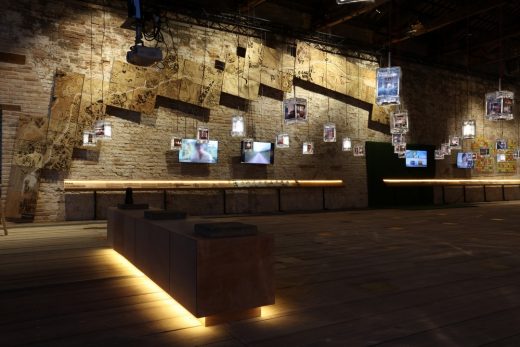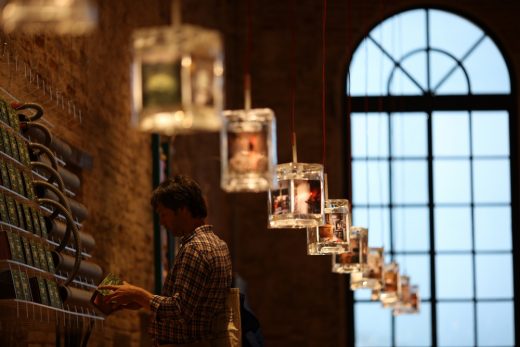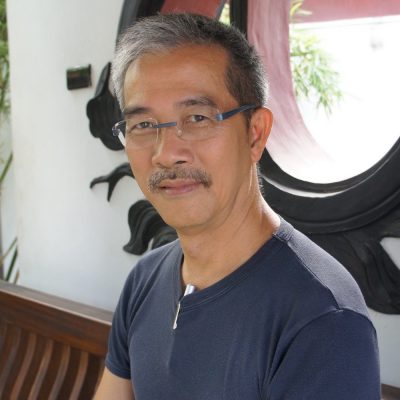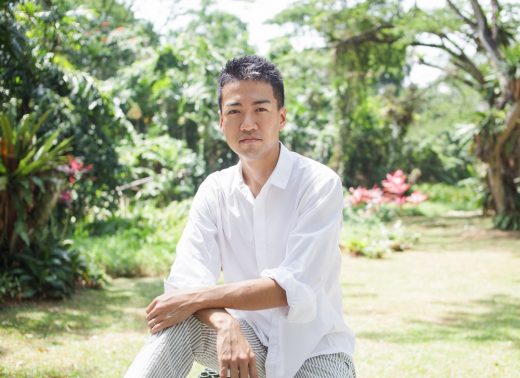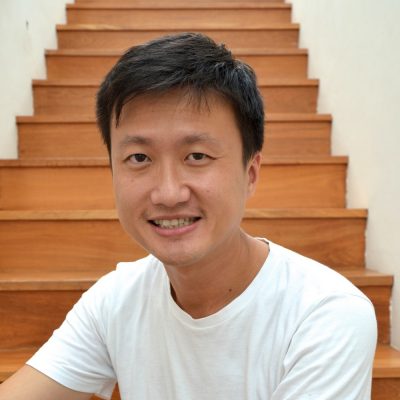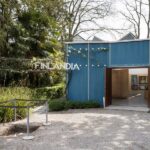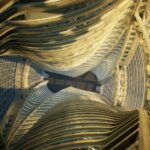Venice Biennale Pavilion Singapore Exhibition, Space to Imagine Room for Everyone, Images, Designs
Singapore Pavilion for Venice Biennale 2016
15th International Architecture Exhibition, Italy – curated by Department of Architecture of NUS
25 Jul 2016
Singapore Pavilion Design for Venice Biennale 2016
Pavilion of Singapore at the 15th International Architecture Exhibition
Shines the Spotlight on Citizens’ Creative Actions
Co-creating and Forging Connections to People and Places
Commissioned by the DesignSingapore Council of the Ministry of Communications and Information and curated by the Department of Architecture of the National University of Singapore (NUS), the Singapore Pavilion presents Space to Imagine, Room for Everyone from 28 May to 27 November 2016. Singapore is amongst the 63 national participations at the Biennale Architettura 2016. This marks the country’s fifth presentation at the International Architecture Exhibition since 2004.
Photos : Don Wong
Responding to this year’s Architecture Biennale Director Alejandro Aravena’s main exhibition theme, Reporting from the Front (the overview of 15th International Architecture Exhibition’s theme is in Annex G), the Singapore Pavilion focuses on the small ‘battles’ fought at the homefront which are contributing to the emergence of an invigorated Singapore.
President Tony Tan Keng Yam officially opened the Singapore Pavilion at the 15th International Architecture Exhibition (Biennale Architettura 2016) of La Biennale di Venezia, in Venice, Italy, back on 26 May 2016.
Also present at the official opening event, Minister for Communications and Information, Dr Yaacob Ibrahim said, “The Singapore Pavilion at the Venice Biennale brings together our Singapore design talents to showcase Singapore homes and infrastructure. It reflects the pervasiveness of design in how Singapore has built our communities, shaped the living environment and made Singapore a lovable city.”
Space to Imagine, Room for Everyone goes behind Singapore’s carefully planned infrastructure and its modern cityscape to put the spotlight on the people and their creative actions in forging new identities, connections to place and social bonds. The Singapore Pavilion presents a selection of works in three segments: People and their Homes, People working the Land and People engaging the City. Details can be found in Annex C.
“Singapore’s presentation addresses two of our Design 2025 masterplan strategies – developing the Singapore Design brand and bringing design into the community. The Singapore Pavilion emphasises how the built environment is intertwined with people by outlining the frontiers that need to expand to improve the quality of life. By helping the community to take ownership and participate in the development of their surrounding landscape, we will be able to foster emotional connections and shared memories of the city with its people,” said Mr Jeffrey Ho, Executive Director of DesignSingapore Council and Commissioner of Singapore Pavilion.
Mr Tai Lee Siang, Board member of DesignSingapore Council and Co-Commissioner said, “Singaporeans benefitted from the urban orderliness in the earlier years and is now one of the most liveable cities in Asia. The challenge to create a sustainable living environment and improve engagement from the public is an interesting and unique battle for Singaporeans, which may have significant learning applications for the cities that are modelling themselves after Singapore.”
“Space to Imagine, Room for Everyone shares with the global audience, the challenges in Singapore’s next stage of development; especially how individuals, enterprises and ground-up actions are making a palpable difference. As small “battles” in its home-front, the selections provide a poignant account on how design improves the quality of the built environment and people’s lives,” said Associate Professor Wong Yunn Chii, Lead Curator of Singapore Pavilion and Head of Architecture, National University of Singapore.
The Co-Curators of the Singapore Pavilion are senior lecturer Mr Tomohisa Miyauchi and Mr Teo Yee Chin, principal and founder of Red Bean Architects. Mr Teo Yee Chin is also the designer of the exhibition.
The Singapore Pavilion is located in the Sale d’Armi building at the Arsenale region. The
240sqm space features a centerpiece – a display of 81 customised lanterns illuminating
photographs. These offer a glimpse into the homes of ordinary Singaporeans living in public
housing and how each family has imaginatively created a space to call their own.
Complementing these lanterns are displays of artefacts and interview footages which will tell the
stories of how citizens are stepping out and taking actions to adopt and own their environments,
such as mud-bricks made by the community for the walls of their new building.
Please refer to Annex A for details on the Singapore pavilion and Annex B for the curator’s
statement, Annex C for the exhibition content, Annex D for the exhibition design concept and
Annex E for profiles of the commissioners and the curatorial team and Annex F for the profiles
of the exhibition participants Media interviews with the commissioners and the curatorial team
may also be arranged.
For more information on the Singapore Pavilion and design forum, please visit our website at
www.roomforeveryone.sg.
About the DesignSingapore Council
The vision of the DesignSingapore Council is for design to differentiate Singapore from global
competition. As the national agency for design, the Council’s mission is to develop the design sector,
and to help Singapore use design for innovation and growth, as well as to make life better. The
DesignSingapore Council is part of the Ministry of Communications and Information.
The National Design Centre supports the DesignSingapore Council’s efforts to enhance the vibrancy
of the design ecosystem as well as catalyse industry collaborations and business opportunities for
innovation and growth.
Singapore was designated a UNESCO Creative City of Design in December 2015. This designation
will support the development of a creative culture and eco-system in Singapore that fully integrates
design and creativity into everyday life. It also enables Singapore to collaborate internationally with
the cities of the UNESCO Creative Cities Network (UCCN). The City of Design Office will be sited
within the DesignSingapore Council to coordinate and implement programmes that contribute
towards the UCCN mission.
Further information about the DesignSingapore Council, the National Design Centre and Singapore’s
designation as a UNESCO Creative City of Design is available at www.designsingapore.org
About National University of Singapore (NUS) and the Department of Architecture, NUS
School of Design and Environment
A leading global university centred in Asia, the National University of Singapore (NUS) is
Singapore’s flagship university, which offers a global approach to education and research, with a
focus on Asian perspectives and expertise. NUS has 17 faculties and schools across three
campuses. Over 38,000 students from 100 countries enrich the community with their diverse social
and cultural perspectives. NUS has three Research Centres of Excellence (RCE) and 26 universitylevel
research institutes and centres. It is also a partner in Singapore’s fifth RCE.
The Department of Architecture, which is part of the NUS School of Design and Environment, was
established in 1958. Today, NUS Architecture offers a wide range of programmes, including
landscape architecture, urban design, urban planning and integrated sustainable design. Building on
the strength of its rich heritage and visionary leadership, NUS Architecture is poised to remain at the
forefront of global excellence in architectural education and research, with a focus on high density
Asian cities in the tropics.
For more information on NUS and NUS Architecture, please visit www.nus.edu.sg and
www.arch.nus.edu.sg.
PAVILION OF SINGAPORE AT THE 15th INTERNATIONAL ARCHITECTURE
EXHIBITION – LA BIENNALE DI VENEZIA
Commissioner:
Jeffrey Ho
Executive Director
DesignSingapore Council
Co-Commissioner:
Tai Lee Siang
Board Member, DesignSingapore Council,
President, Design Business Chamber Singapore and
Group Managing Director, ONG&ONG Singapore
Curators:
Wong Yunn Chii (Lead Curator)
Associate Professor, Department of Architecture,
National University of Singapore
Tomohisa Miyauchi (Co-Curator)
Senior Lecturer, Department of Architecture,
National University of Singapore
Teo Yee Chin (Co-Curator and Designer for the Singapore Pavilion)
Principal, Red Bean Architects
Liane Ee, Curatorial Assistant
Venue:
Sale d’Armi building, Arsenale
Campo della Tana 2169/F, Venice, Italy
Open for Public Viewing
Date:
28 May – 27 November 2016
Opening Hours:
10am – 6pm (Mondays to Thursdays and Sundays),
10am – 8pm (Fridays and Saturdays)
Closed on Mondays except 30 May, 5 Sep, 31 Oct and 21
Nov 2016
Admission:
Admission charges apply. Please visit the ticketing office
at http://www.labiennale.org/en/architecture/tickets/ for
more details
Website
www.roomforeveryone.sg
PAVILION OF SINGAPORE AT THE 15th INTERNATIONAL ARCHITECTURE
EXHIBITION – LA BIENNALE DI VENEZIA
CURATOR’S STATEMENT
Responding to the primary theme of 15th International Architecture Exhibition, ‘Reporting from
the Front,’ Singapore’s presentation places the small “battles” fought at the home-front. These
efforts are contributing to the emergence of an invigorated Singapore.
From within the comfort and the security of the domestic environments and public spaces that
have been created over the past five decades, we are now pushing the home-front from within –
to create more Space to Imagine, and Room for Everyone.
Through actions, guided and spontaneous, initiated by individuals, establishments and groups,
we are witnessing active participation of our citizens: stepping out, taking actions, owning and
adopting their environments. They have also heightened the role of design advocacy and
participation, both real and imagined, at various scales and levels in schemes of future
renewals, intensified in-fills of left-over spaces, in the narrow confines of domestic spaces.
In two broad themes (archetypal terrains), at every scale, in the boundary between the private
and public realms, actions like participation, contestations, activations, appropriations,
transgressions and occupations are enacted. All these happen in the building and urban fabric
– on the grounds, in the void decks in the private abodes of our housing estates, and in our
public spaces.
In a battery of actions on these terrains, we forge through design a new society built on the
gains of the previous more austere generation. In pushing against this front, in turning
Singapore inside out, we move beyond from being productive and technocratic, to be creative
and egalitarian. Thus, these “battles” at the front is a poignant visual account of our human
capacity building, in looking at the past with new eyes and broadly, and in our attempts to
humanise the environments of Singapore.
EXHIBITION CONTENT
PEOPLE AND THEIR HOMES
Uncovering the creativity inherent in our domestic lives
In the heartland of our new towns where 85% of the population dwell and own homes, there
exists the dominant ‘front’ where the challenges are the real and hidden edges of the
commonplace. To remain vigilant is to tug against the complacency of sedentary comfort and
security. While some individuals dare to reinvent their definition of domestic space and actualise
their dreams, many others remain satisfied, comfortably settled into their routines. Despite these
different reactions and conditions, there is a rising awareness that the stability of the domestic
realms sets the tone for communal and collective thoughts of social resilience.
HDB1
: Homes of Singapore
By Keyakismos and Tomohisa Miyauchi
HDB Homes of Singapore is a pictorial journey, with photographs taken over a period of three
years that portrays the diversity, culture, individuality, colours and creativity inside HDB Homes.
These extraordinary images will be presented on lanterns, suspended and illuminated. Within
each lantern, is a model of an HDB building.
03-FLATS
By Lei Yuan Bin and Lilian Chee
03-FLATS is an essay film that follows the domestic lives of three women, from their well-worn,
lived-in spaces of their homes, to the contrasting orderliness and expanse of the outside. The
essay film records how domestic resilience might resist the ennui of mass housing, turning
housing into home.
03-FLATS is a key filmic output of a research initiative led by Dr Lilian Chee, who
conceptualised the project. The film was in collaboration with award-winning Singaporean
director and filmmaker, Lei Yuan Bin, to probe how domesticity – a critical component wherein
home is produced – may be viscerally represented and affectively encountered.
1 HDB (Housing Development Board) Homes: Singapore’s Public Housing Flats. Currently, over 80% of
the population lives in HDB flats.
03-FLATS was selected for competitive standing in the Wide Angle Documentary Competition at
the Busan International Film Festival (2014) and won the best ASEAN documentary at the
Salaya International Documentary Film Festival (2015).
PEOPLE WORKING THE LAND
Working the earth, forming roots
The participants shown here reflect a new wave within this land-scarce city-state, where groups
discover a connection to the ground. As much as urban development has housed people in
modules, grids, and stacks, their spontaneous engagement with the land release them, even
momentarily from the imposed order of modern life. The ‘battle’ in this terrain contemplates a
renewal of the social, communal and spiritual gains in working the land. It offers alternatives in
seeing such creative activities beyond the economic bottom-lines or confined to neatly zoned
and controlled areas.
Community In Bloom
By Goldhill Gardening Club
Community in Bloom is a nationwide gardening movement started by the National Parks Board.
The exhibition features an award-winning garden and vegetable farm in a 465 sqm plot of land
behind their houses, which was maintained by a group of 50 enthusiastic residents from the
Moulmein Goldhill Neighbourhood Garden Committee.
Urban Farming
By Edible Garden City and Comcrop
Edible Garden City champions the “Grow Your Own Food” movement in land-scarce and
import-dependent Singapore. They are made of a team of farmers that design and care for food
gardens in urban areas and push forth initiatives that transform under-utilised metropolitan
spaces into arable plots to grow produce.
Comcrop is a farming enterprise that employs innovative agriculture technology on roof-top
spaces in the city. With their accessible location, they engage students, housewives and
retirees as their community of farmers. They are focused on producing vegetables efficiently, to
eventually provide for 3% of Singapore’s entire vegetable intake
Rootedness & Resilience
By Ground-Up Initiative (GUI)
Ground-Up Initiative (GUI) is a non-profit organisation dedicated to building and promoting
Singapore’s first low carbon footprint 5G village campus in its ‘Balek Kampung’ (Return to the
Village) programme for a more Gracious, Green, Giving, Grounded and Grateful place to live as
well as create a sustainable future through the 21st Century Kampung Culture.
This section of the three projects will feature artefacts such as handmade bricks used to build
their eco-campus, as well as interviews with the enthusiastic participants.
PEOPLE ENGAGING THE CITY
Citizens taking the initiative in shaping the environment
In our city, a new ‘front’ in urban spaces and the Rail Corridor are open to be enlivened, to be
made more responsive and to be transformed into places of conviviality for public involvement
and creative activation. This entails careful place management and public consultation with
stakeholders. The affordances of place are explored to understand and evaluate the extant
obstacles created by legacies of control and management. Similarly, the quest for more
responsive spaces and inclusive services in our built environment has also fired up the
imagination of young designers to find ways to empower a larger segment of our population in
imagining their spaces, making them accessible to many.
Rail Corridor Project
By Rail Corridor Partnership, Friends of the Rail Corridor, Nature Society (Singapore),
Singapore Heritage Society and Urban Redevelopment Authority (URA)
The Rail Corridor is a 26km stretch of railway land which served as a route for train services
from Peninsular Malaysia to Singapore, beginning from the early 1900s. When the Malaysian
government ceased operations of the train services, the land was returned to Singapore in
2011. The Rail Corridor passes through a myriad of landscapes and threads through various
communities that showcase a cross-section of Singapore’s urban history and development
The Rail Corridor project is headed by URA, Singapore’s land use planning and conservation
authority, to plot the future of the rail corridor in consultation with the various interest groups
listed above. The exhibition features a video presentation which records dialogues with the
various parties on their ideas and passion, as well as a 10m long topographical model of the
corridor, made by the students from the Department of Architecture of the National University of
Singapore.
Our Favourite Place
By Urban Redevelopment Authority (URA)
Our Favourite Place is an initiative by the URA to celebrate and enliven public spaces through
events and activities that would engage the people and raise their awareness of the
potentialities of urban life. The programme aims to provide more opportunities for the
community to step forward and activate public spaces – be it a space under viaduct, or a public
area within a commercial or public building – and transform them into meaningful and
accessible public spaces.
Video footages and images will showcase these events and the people behind them.
Empowering Design
By Participate in Design (P!D)
This is a presentation of projects by P!D, a non-profit organisation that creates awareness of
participatory design. It helps neighbourhoods and public institutions in Singapore design
community-owned spaces and find solutions for uses of spaces through engaging and
enabling people in shaping their everyday environments and local communities. P!D’s
projects are presented in video footage together with a post-it note wall, with handwritten
notes by participants in their engagement activities.
DESIGN CONCEPT
The design of the exhibition uses the grid as a base onto which different meanings and potentials are
projected. The grid (a frame with equal intervals in the x & y dimensions) signifies the order and rationality
with which Singapore is planned. The grid however, also provides openness and freedom. In the
exhibition space, we set up a grid that allows everyone to move freely, to appreciate the diversity of
stories that thrive within.
The effect created is an atmosphere to envelope and immerse the viewer. The curatorial team
endeavoured to make an emotionally charged experience using the hundreds of interior scenes from
everyday life in our public housing estates, the Housing Development Board (HDB). More than
experiencing any one of these HDB interiors in the skin, the exhibition would immerse the viewer
intimately in the diverse collection of interiors, an intensified domestic experience.
Eighty-one (81) customised image lanterns are suspended at eye level in the central space. On three
faces of each lantern, a photograph from the HDB: Homes of Singapore collection will be mounted. On
the fourth side, one will look into the lantern2 to see a small model of the HDB block in which the interiors
described in the photographs are sited. A bulb in the centre lights the model as well as the photographs
from behind. A viewer will freely meander through these scenes of everyday life, glowing gently.
One may notice that in this pavilion staged for an International Architecture Exhibition, it is not showing
buildings. Rather it is showing the connections between people and their spaces. The challenge is that
while buildings are traditionally documented in drawings, photographs, and models, the stories of these
small “battles” that were found on our home-front had no ready-made form.
To embody the spirit of each participant, the curatorial team selected from each an artefact, a visually
striking object that bears the marks of their endeavour or tells the stories succinctly. In one example, the
Ground-Up Initiative (GUI) displays the mud-bricks that their volunteers are making for the walls of their
new campus. For Participate in Design (P!D), an array of the colourful, now universal, Post-It notes that
the protagonists gathered from their consultation sessions is presented.
The selection of the artefacts that will carry the story of each participant is an act of design as much as it
is an act of curation. This direct on-the-ground approach, like the preparation of fresh sashimi, is
premised on choice and cut. No seasoning is required. The design philosophy for the Singapore Pavilion
is, similarly, to present the inspiring stories in an honest and transparent manner.
2 The lanterns, made of specially cast glass will retain a raw hand-made quality. The materiality of the lanterns forms an apt
counterpoint in the raw space of the Arsenale characterised by its rough bricks and timber roof trusses. The use of glass in the
exhibition is also a nod to the local context, specifically the rich history of glass craftsman of nearby Murano.
PROFILE OF COMMISSIONERS AND CURATORIAL TEAM
Jeffrey Ho, Commissioner
Mr Jeffrey Ho joined the DesignSingapore Council in 2009. As the Executive Director, he leads
the national agency for design in Singapore by charting national policies on design, developing
design capabilities, and enabling enterprises to use design for innovation and growth.
Jeffrey is the chairman of the Design Industry Development Panel and is also a member of the
Design 2025 Masterplan Committee that looks into the development of Singapore’s design
sector till 2025. He founded the National Design Centre in Singapore and the Design Thinking &
Innovation Academy with the aim to infuse design thinking and develop design-driven
innovation capabilities in Singapore. He also set up the Asian Insights & Design Innovation
Programme to understand Asian users’ lifestyles, needs, wants and desires to drive product,
service and experience innovation in Singapore.
Currently, he is a member of the Shanghai International Creative City Advisory Board. He sat on
the International Strategic Advisory Council of IFI (International Federation of Interior
Architects/Designers) and was a board member of the 2011-2013 Icograda (International
Council of Graphic Design Associations) Executive Board.
He is appointed an Adjunct Associate Professor for Design Thinking at the Faculty of
Engineering, National University of Singapore. He is also a practising visual artist.
Singapore Pavilion curators at Biennale Architettura 2016- L to R – Tomohisa Miyauchi (Curator), Teo Yee Chin (Curator & Designer of Pavilion), Wong Yunn Chii (Lead Curator):
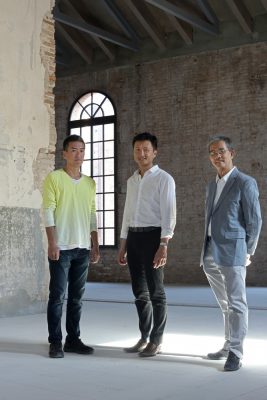
Tai Lee Siang, Co-Commissioner
Mr Tai Lee Siang sits on the board of the DesignSingapore Council as well as the Design 2025
Masterplan Committee. He is also currently President of Design Business Chamber Singapore.
Mr Tai held the position as President of Singapore Institute of Architects from 2007 to 2009. In
2010, Mr Tai chaired the formation of DesignS – an alliance comprising eight design-centric
Associations to promote Singapore Design Brands.
He is currently the Group Managing Director of ONG&ONG Singapore, a multi-disciplinary
consultancy firm providing total solutions encompassing Urban Planning, Architecture,
Engineering, Landscape Architecture and Interior Design. Mr Tai has practised as an architect
and urban planner since 1990.
Wong Yunn Chii, Lead Curator
Wong Yunn Chii is the Head of the Department of Architecture at the National University of
Singapore (NUS) since 2006. He studied architecture and architectural history at Washington
University-St Louis and MIT-Cambridge respectively. He presently works modern and
contemporary architecture and urban history of Singapore. His on-going researches and
writings deal primarily with the contemporary architecture of Singapore, history of modern
architecture, housing and shop-house typologies and contemporary architectural practices. He
curated Singapore’s inaugural architectural exhibition at the Venice Biennale [2004], mounted
three other national exhibitions on Singapore architecture and architects: Singapore 1:1 (City)
[2005], Singapore 1:1 (Island)[2007], and 20 Under 45 [2010]. He served as an editor of the
Journal of Southeast Asian Architecture and The SA (Singapore Architect), and on the juries of
Urban Redevelopment Authority (URA) Architectural Heritage Awards, and Singapore Institute
of Architecture Annual Design Awards.
Tomohisa Miyauchi, Co-Curator
Tomohisa Miyauchi is Senior Lecturer at the Department of Architecture, National University of
Singapore, conducting design studio and lectures. His teaching and research areas include;
architectural practice as entrepreneurship and experimentation, contemporary architectural
theory and curation in architecture. He received his Bachelor of Architecture from the Southern
California Institute of Architecture (SCI-Arc) in 2000, and Master in Architecture from the
Graduate School of Design at Harvard University (GSD) in 2004. He set up the architectural
partnership in Tokyo shortly after graduating from SCI-Arc and was responsible for the design of
a host of built projects relating to art, furniture, interior and architecture in Japan and China. In
2010, he was selected as one of the 20 emerging designers in “JAPAN DESIGN+” by the
Ministry of Economy, Trade and Industry (METI) of Japan.
Teo Yee Chin, Co-Curator & Designer for the Singapore Pavilion
Teo Yee Chin is a practising architect based in Singapore. He is the founding principal and
design director of RBA which he first established in 2009 as Red Bean Architects. He is also an
educator and a writer. Yee Chin was born in 1975 in Singapore. He obtained his Master’s of
Architecture at Harvard University in 2003. He has taught design studios in both National
University of Singapore (NUS) as well as Singapore University of Technology and Design
(SUTD) focusing on architecture in the city. Yee Chin has been an invited speaker at TEDx,
Archifest, NUS and Singapore Polytechnic. He has published commentaries on local
architecture and urban design in the press and local architectural journals.
ABOUT THE EXHIBITION PARTICIPANTS
PEOPLE AND THEIR HOMES
Keyakismos
Eitaro OGAWA and Tamae IWASAKI are the passionate people behind Keyakismos. Derived
from the Japanese word “keyaki” (Zelkova tree) and “cosmos” (flower), the alias stands for their
shared creative philosophy that the collaboration between two different elements achieves
much more than one.
The husband and wife team who specialises in printmaking hails from Osaka, Japan. Shortly
after graduating from Tokyo Zokei University, the couple moved to Singapore to join STPI –
Creative Workshop & Gallery (formerly known as the Singapore Tyler Print Institute) as pioneer
printers. Since then they have collaborated with more than eighty artists from all over the world.
Motivated by their life motto – “love God, love people” – Eitaro and Tamae are involved in art
and community projects that encourage collaborations amongst people, with the goal of creating
opportunities for people to experience art in daily life. Keyakismos brought about ‘Pameran
Poskad’, a bi-annual group exhibition of postcard-sized artworks that sees participants from all
walks of life submitting entries of various mediums. ‘HDB Home of Singapore’ is the couple’s
latest project.
Lei Yuan Bin
LEI Yuan Bin is a founding member of the film collective 13 Little Pictures. He was conferred the
Young Artist Award in 2012 by the National Arts Council, Singapore’s highest award for young
arts practitioners. Lei was mentored by film maestro Hou Hsiao-Hsien at the Busan Asian Film
Academy 2008 and worked on Tsai Ming Liang’s 9th feature film FACE in 2009.
His directorial debut, WHITE DAYS, has been praised by film scholar, Professor Gilbert Yeoh to
be “one of the rare films in Singapore cinema that invites the viewer to rethink the aesthetics of
cinema.”
03-FLATS, his sophomore feature was a collaboration with the National University of
Singapore’s Architecture department. It was selected for documentary competition at the
prestigious Busan International Film Festival and won the Best ASEAN Documentary prize at
the Salaya International Documentary Film Festival.
Lilian Chee
Lilian CHEE is Assistant Professor at the Department of Architecture, National University of
Singapore. Her research is situated at the intersections of gender, architectural representation
and production.
Her projects focus on the emergence of architecture through, and from within, a nonarchitectural
milieu. She is influenced by the disciplines of film, art and literature, and is
engaged in how an affective construction of architectural discourse might change the writing of
its histories and theories. She conceptualised the award-winning architectural essay film 03-
FLATS (2014). Her publications include the forthcoming monograph Architecture, After Affect
(2017) and an edited volume Asian Cinema and The Use of Space (2015). She is on the
editorial board of the Journal of Architecture.
PEOPLE WORKING THE LAND
Goldhill Gardening Club
Community in Bloom (CIB) is a nationwide gardening movement started by the National Parks
Board (NParks) in May 2005, to encourage community farming in public and private housing
estates, educational institutions, hospitals, welfare homes as well as organisations.
The Moulmein Goldhill Neighbourhood Committee Garden was started in 2008 under the CIB
Scheme. The garden sits on a 465 sqm vacant plot, located at the end of Goldhill Avenue, and
is managed by a 50-member strong Goldhill Gardening Club, made up of residents living in the
area. It was the first community garden set up on state land in a private housing estate. The
club holds regular harvest parties and the community garden has become a platform for
residents to meet and connect with neighbours.
The Moulmein Goldhill NC Garden is a winner of the Platinum award under the “environment
and Biodiversity” category at the CIB Awards.
Edible Garden City
Edible Garden City was founded in 2012 to champion the “Grow Your Own Food” movement in
land-scarce and import-dependent Singapore. Edible Garden City is made of a team of farmers
that design and care for food gardens in urban areas and push forth initiatives that transform
under-utilised urban spaces into arable plots to grow produce.
Edible Garden City holds the mantra that beautiful gardens should be productive too. Unlike a
typical commercial farm, they offer foodscaping services to restaurants, schools, hotels, offices
and residences to turn food production into a niche form of landscaping. Edible Garden City is
committed to supporting communities through workshops, social projects and public outreach.
They firmly believe that growing food re-connects urbanites to nature, conserves natural
resources, and cultivates a sense of community.
Comcrop
Comcrop is a farming enterprise founded in 2011 that employs innovative agriculture technology
on roof-top spaces in the city. Their self-designed A-frame that stacks multiple levels of planting
on a small footprint also allows farming to be carried out comfortably from a standing position.
Continually experimenting, they are currently onto the third version of their vertical farm which
runs on a combination of hydroponics and aquaponics. They are focused on producing
vegetables efficiently, targeting to eventually provide for 3% of Singapore’s entire vegetable
intake.
In the process of growing vegetables sustainably, Comcrop also sets out to engage different
community constitutents. They currently outsource germination work to a nearby MINDS
daywork activity centre and buy back trays of the seedlings for transplanting into the farming
pipelines. With their accessible location, they attract housewives and retirees as their
community of motivated farmers.
Ground-Up Initiative
Ground-Up Initiative (GUI) is a volunteer-driven non-profit organisation founded in 2008, to build
a community bounded by a shared love for the environment. GUI aims to restore the connection
between city dwellers and the land and foster a 21st Century Kampung Culture that will help to
build a 5G society – one that is ‘Gracious ~ Green ~ Giving ~ Grounded ~ Grateful’.
GUI conducts regular courses in leadership, and social entrepreneurship, and runs public
programmes with an emphasis on experiential learning. Since 2009, GUI has steadily grown its
base – the Sustainable Living Kampung – at Bottle Tree Park, Yishun, Singapore. In Sept 2014,
GUI succeeded in securing a land area of 26,000 sqm to build Kampung Kampus – a
community learning space. The campus will serve Singapore and the region, and be used as a
centre for sustainability ideas and concept incubation. It will be built on principles of sustainable
architecture and showcase eco-technology and environmentally friendly practices.
GUI is currently constructing Kampung Kampus with the help of volunteers.
PEOPLE ENGAGING THE CITY
Friends of the Rail Corridor
Friends of the Rail Corridor is an informal group of individuals, mostly architects, who are each
realising their belief for the ex-railway lands in their own individual ways. This informal group
begun by collaborating and consulting with the Nature Society Singapore to put forth the idea to
preserve the spine and thereafter naturally reach out to other interest groups and individuals to
cover the spectrum of potential for the vast tract of land. When the government convened the
Rail Corridor Consultation Group for multi-agencies to plot the future of the corridor in
consultation with the various interest groups, they came to be known as Friends of the Rail
Corridor.
Singapore Heritage Society
Established in 1984, the Singapore Heritage Society aims to promote active interest in the
cultural life and history of Singapore and to initiate action on research, evaluation,
documentation, publication, collection, display, and preservation and restoration of skills and
items of historical interest. Over the years, SHS has been involved in many projects to raise
awareness of Singapore’s history and cultural heritage, including publishing books, organising
talks and forums as well as conducting heritage tours for members as well as the general public.
The Nature Society (Singapore)
The Nature Society (Singapore) or NSS is a non-government, non-profit organisation dedicated
to the appreciation, conservation, study and enjoyment of the natural heritage in Singapore,
Malaysia and the surrounding region.
It was formed in 1954 as a branch of the Malayan Nature Society and became formally the
Nature Society (Singapore) in 1991.
The NSS organises nature appreciation activities like guided nature walks, conducts
conservation projects and surveys, collaborates with schools and community groups to promote
nature appreciation and campaigns for the protection of natural habitats.
The Master Plan for the Conservation of Nature in Singapore published by NSS has been
instrumental in influencing Government policy and planning in Singapore.
The Urban Redevelopment Authority
The Urban Redevelopment Authority (URA) is Singapore’s land use planning and conservation authority. Their mission is to make Singapore a great city to live, work and play and to creating a vibrant and sustainable city of distinction by planning and facilitating Singapore’s physical development in partnership with the community.
Participate in Design
P!D is a non-profit organisation that helps neighbourhoods and public institutions in Singapore design community-owned spaces and solutions. They are dedicated to engaging and enabling people in shaping their everyday environments and local communities. Founded on the firm belief that everyone has the right to participate in and influence the design and planning processes that affect them, P!D provides services in designing and facilitating the public participation and engagement process concerning the built environment.
They research, test and develop socially just and inclusive methods of design that are appropriate for our local neighbourhoods, while also promoting the integration of participatory design in design education and practice.
P!D was founded in 2012 to expand on the participatory design work that its founders, Jan Lim and Mizah Rahman, have been doing since 2010. They have partnered with grassroots organisations, educational institutions and statutory boards in various initiatives to build engaged and empowered communities.
Singapore Pavilion 2023 Venice Biennale
Venice Biennale Singapore Pavilion 2018
Singapore Pavilion for Venice Biennale 2016 information / images received 250716
Location: Venice. Italy
Venice Architecture
Venice Architecture Designs – chronological list
Venice Architecture Walking Tours
Venice Biennale 2016
Time-Space-Existence Exhibition for Venice Biennale
Concrete Installation for Venice Biennale 2016
Aequilibrium for eduCARE Exhibition in Venice 2016
Egyptian Pavilion at the 2016 Venice Biennale
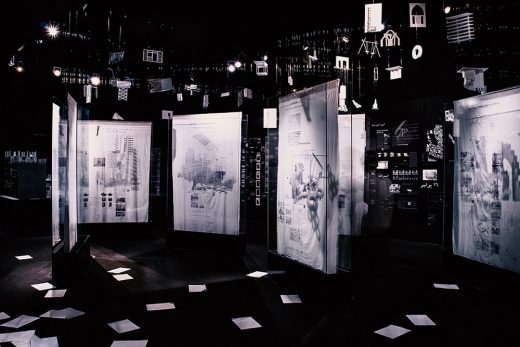
photography : Michela di Savino, Morgane Quere
Egyptian Pavilion Venice Biennale 2016
Norwegian Breakwater Exhibition for the Venice Biennale 2016 – Molofunctional, Norway
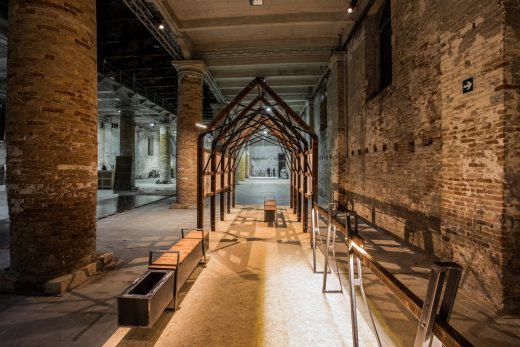
photo from architects
Norwegian Exhibition Venice Biennale 2016
Venice Biennale
Venice Biennale Arsenale Pavilions : Photos
Venice Biennale – Exhibitions, Designs, Images : main page
Venice Architecture Biennale 2010, Exhibit
Venice Buildings
Venice Buildings
Venice Biennale landscape installation : Gustafson Porter
Venice Architecture Biennale Danish Pavilion
Venice Architecture Biennale Irish Pavilion
Comments / photos for the Singapore Pavilion for Venice Biennale 2016 page welcome
Website: Visit Venice

