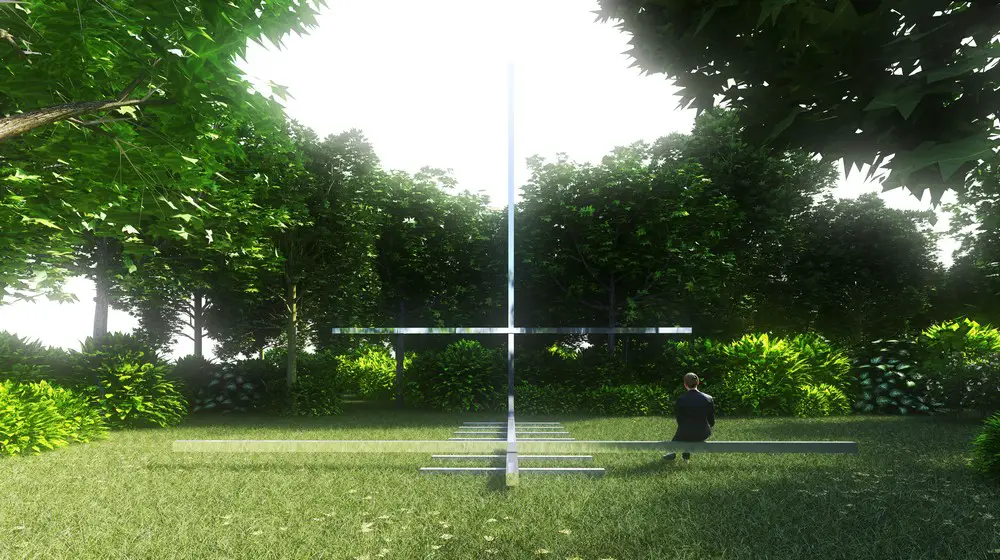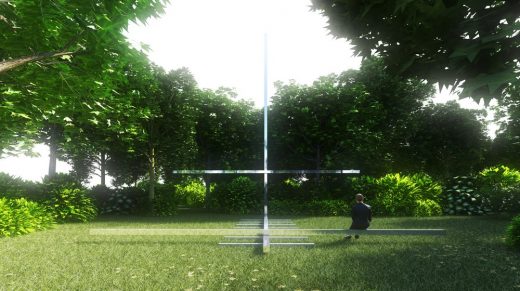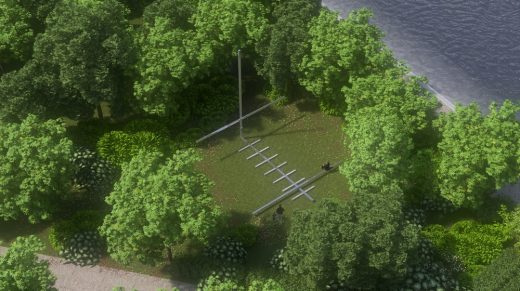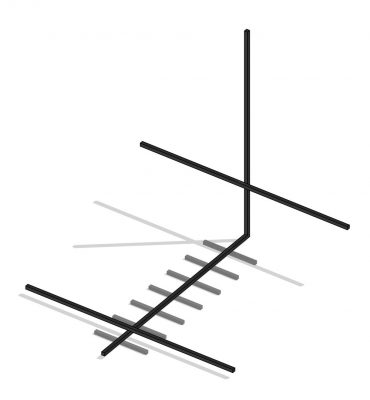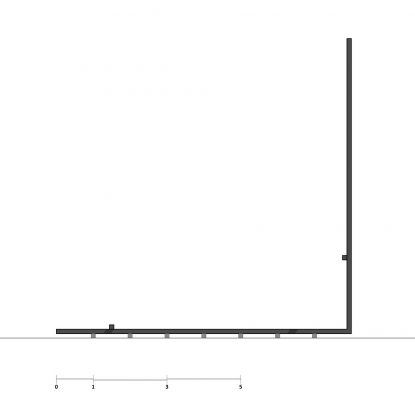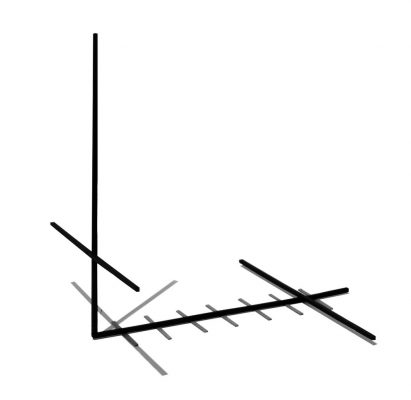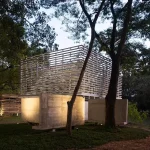Pavilion of the Holy See at Venice Architecture Biennale 2018, Vatican City Architectural Design
Pavilion of the Holy See at Venice Biennial 2018
Architecture at International Architectural Exhibition in Italy: La Biennale di Venezia, Italia
23 Mar 2018
Pavilion of the Holy See Venice Biennale 2018
2018 Pavilion of the Holy See at the Venice Biennial: Another Generosity
16th International Architecture Exhibition – La Biennale di Venezia
CARLA JUAÇABA DESIGN CHAPEL TO THE HOLY SEE AT THE VENICE BIENNIAL 2018
Chapels will be dismantled after Biennial and rebuilt in communities that suffered with earthquakes
Rio de Janeiro, March 2018 – Brazilian architect Carla Juaçaba was invited to join a selection of ten professionals from around the world who will design a Chapel, which marks the Vatican’s first participation in the Venice Architecture Biennial, whose 16th edition takes place between 26/5 and 25/11. The curator was Francesco Dal Co, critic and architectural historian and since 1996 editor of Casabella magazine.
Among those selected are the Pritzker award-winning architects Eduardo Souto de Moura (Portugal) and Norman Foster (England), as well as South American Smiljan Radic (Chile), Javier Corvalán (Paraguay). The selection is completed by Flores & Prats (Spain), Francesco Celini (Italy), Sean Godsell (Australia), Andrew Berman (United States) and Teronobu Fujimori (Japan).
The chapels will be built and arranged for public visitation on the island of San Giorgio Maggiore, next to the famous basilica of the architect Andrea Palladio, dating from 1573. The intention of the Vatican is to be dismantled at the end of the Biennale and rebuilt in the Italian communities that suffered with the earthquakes of the last two years.
Brazilian architect Carla Juaçaba:
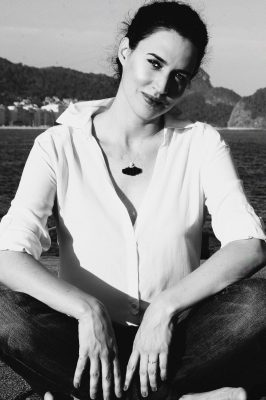
The chapel designed by Carla is perfectly integrated between the landscape of Venice, with the surrounding vegetation conforming the inner space of the chapel. The space between the treetops – the vision of the sky – functions like the ceiling of the chapel.
Structurally, they are four beams of square section of 12 by 12 centimeters and with 8 meters of length, that form the set: a cross in foot, and a cross placed in the ground. One is a bank, the other the Cross: two important elements of the Catholic churches represented by the architect. The beams are made of polished stainless steel, transforming them into mirrors that reflect the surroundings: the Chapel can disappear at a certain moment depending on the reflections of the sun and the trees.
The Pavilion of the Holy See, 16th International Architecture Exhibition of the Venice Biennale, 2018
Exhibition Dates May 26th – November 25th, 2018
Special Preview May 23th, 2018 (for participants only)
Official Vernissage May 24th – 25th, 2018
About Carla Juaçaba
www.carlajuacaba.com.br
instagram.com/carlajuacaba
Since 2000, Carla Juaçaba developed her independent practice of architecture and research based in Rio de Janeiro, Brazil. Her office is currently engaged in both public and private projects, focusing on housing and cultural programs.Since undergraduate student she worked with the architect Gisela Magalhães of the Niemeyer’s generation, mostly in the area of exhibitions related to the Brazilian native arts and historical museums.
During her first year after college (2000) she worked on the project named “Atelier House”. Following that, a series of projects have been conceived such as the “Rio Bonito house” (2005), the “Varanda House”(2007), the “MinimalHouse” (2008),“Santa Teresa House” andthe “Hospice” in its final stage (2014), and a couple of exhibition design. Current works includes the ephemeral pavilion conceived with the senior scenographer and theater director Bia Lessa, “Humanidade” for Rio+20, the recent international meeting held in Rio de Janeiro.
Carla Juaçaba is constantly a part of the academic and teaching realms, as well as research studies, lectures (Harvard GSD; University of Toronto – Daniels; Columbia University GSAPP; UF University of Florida; Escola da Cidade-SP; Woodburry University; Latitudes-University of Texas at Austin), Workshop at IUAV di Venezia 2014; , biennales ( La Biennale Di Venezia – Pavilion of Brazil ), exhibitions and recently was the Jury at BIAU Bienal Ibero Americana in Madrid (2012).
She won the first edition of the international prize ArcVision Women and Architecture in 2013, also the Paulista prize APCA Associação Paulista de Crítico de arte 2012 and recently was nominated for the Schelling Architecture Award 2014; MCHAP Mies Crown Hall Americas Prize and the BSI Swiss Architectural Award.
She was teaching at the CCNY City College of New York as an invited professor – Spring 2016.
Title: Vatican chapels
Partecipants: Pontificium Consilium de Cultura
Commissioner: S.E. Cardinale Gianfranco Ravasi
Curators: Francesco Dal Co, Micol Forti
Organizers: Luigi Cocco, Francesco Magnani-Traudy Pelzel -Map Studio, Paolo Tassinari Tassinari/Vetta
Supportes, Builders of the Pavilion: Alpi, Barth Interni, Gruppofallani, Laboratorio Morseletto, LignoAlp, MAEG, Morettimore, Panariagroup, SACAIM, Saint-Gobain Italia, Simeon, Tecno, Zintek
The Pavilion of the Holy See, 16th International Architecture Exhibition of the Venice Biennale, 2018
Francesco Dal Co
The project for the Pavilion of the Holy See at the 16th International Architecture Exhibition of the Venice Biennal is based on a precise model, the “woodland chapel” built in 1920 by the famous architect Gunnar Asplund in the Cemetery of Stockholm.To help visitors understand the reasoning behind this choice, an exhibit space will be set up as the first episode encountered at the entrance of the Pavilion of the Holy See, displaying the drawings and model of Asplund’s chapel.
With this small masterpiece Asplund defined the chapel as a place of orientation, encounter and meditation, seemingly formed by chance or natural forces inside a vast forest, seen as the physical suggestion of the labyrinthine progress of life, the wandering of humankind as a prelude to the encounter.
This theme has been proposed to the ten architects invited to build ten chapels, gathered in the densely wooded area at the end of the island of San Giorgio Maggiore in Venice, to form the Pavilion of the Holy See, together with the space set aside for Asplund’s drawings.
In our culture we are accustomed to seeing the chapel as a space created for different reasons and aims inside a larger and often already existing religious space. The practice behind this perception has produced many models that share the factor of taking form in and belonging to an “other” space, a space of worship, a cathedral, a church, or more simply a place identified for having hosted an unusual occurrence, selected as being a recognized destination. In the modern era these models have given rise to the consolidation of a canon.
The request addressed to the architects invited to construct the Pavilion of the Holy See thus implies an unusual challenge, since the designers have been asked to come to terms with a building type that has no precedents or models. The chapels designed by the architects, in fact, will be isolated and inserted in an utterly abstract natural setting, characterized only by its way of emerging from the lagoon, its openness to the water. In the forest where the “Asplund pavilion” and the chapels will be located there are no destinations, and the environment is simply a metaphor of the wandering of life.
This metaphor, in the case of the Pavilion of the Holy See, is even more radical than the one configured by Asplund, who built his chapel amidst the trees, but inside a cemetery. For these reasons, the architects of the Pavilion of the Holy See have worked without any reference to generally recognized canons, and without being able to rely on any model from a typological viewpoint, as is demonstrated by the only apparently surprising variety of the projects they have developed.
The architects of the Holy See Pavilion
Mr. Andrew Berman (Ft. Lee, Va, 1962), based in New York; https://www.andrewbermanarchitect.com
Mr. Francesco Cellini (Roma, 1944); based in Roma
Mr. Javier Corvalan (Asunción, 1962), based in Asunción http://www.laboratoriodearquitectura.com.py/
Mr. Ricardo Flores (Buenos Aires, 1965), Mrs Eva Prats (Barcelona, 1965); FloresPrats based in Barcelona; https://www.floresprats.com/
Mr. Teronobu Fujimori (Miyakawa-mura, 1946); based in Tokyo
Mr. Sean Godsell (Melbourne, 1960); based in Melbourne; http://www.seangodsell.com
Lord Norman Foster (Manchester, 1935), Foster + Partners; based in London; https://www.fosterandpartners.com
Mrs Carla Juacaba (Rio de Janeiro 1976); based in Rio de Janeiro; http://www.carlajuacaba.com.br
Mr. Smiljan Radic (Santiago del Cile, 1965), based in Santiago del Cile
Mr. Eduardo Souto de Moura (Porto, 1952), based in Porto
Mr. Francesco Magnani (Venezia, 1971), Mrs. Traudy Pelzel (Venezia, 1967), Map-Studio, based in Venezia; http://www.map-studio.it/
29 Mar 2018
Vatican Pavilion at the Venice Architecture Biennale
Architects: Foster + Partners
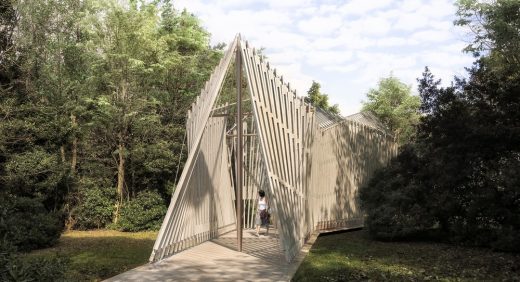
image courtesy of architects
Vatican Pavilion at the Venice Architecture Biennale
Foster + Partners, in partnership with Tecno, will build one of the chapels located in a wooded area at one end of the Venetian island of San Giorgio Maggiore.
Location: Venice, Italy
Venice Architecture
Venice Architecture Designs – chronological list
Venice Architecture Walking Tours
Venice Architecture Biennale
Nordic Pavilion at the Venice Biennale 2018 – The Tree Hotel, Tham Videgard:
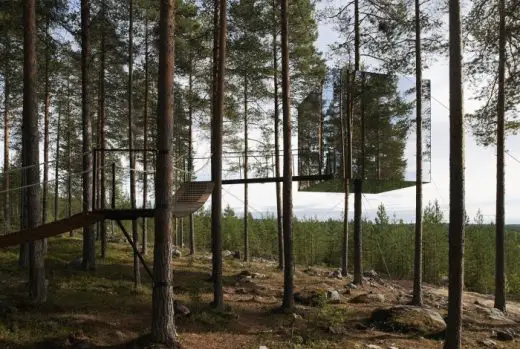
photo : Åke E:son Lindman
Nordic Pavilion at the Venice Biennale 2018
British Pavilion at the 16th International Architecture Exhibition La Biennale di Venezia
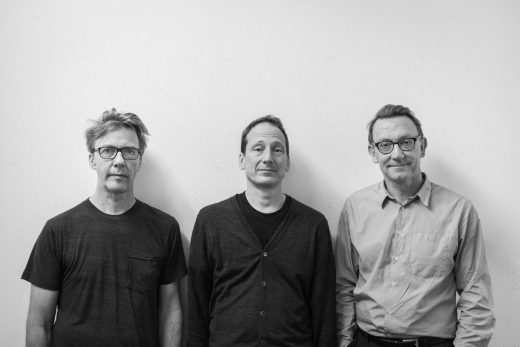
image courtesy of architects
Winning Team for British Pavilion at the 16th Venice Biennale
Venice Architecture Biennale 2016
Niall McLaughlin Architects: Ireland at Venice Architecture Biennale 2016
Parasite Pavilion la Biennale di Venezia fundamentals
Modernity in Scottish Architecture, Venice Biennale
XML contribution to 14th Venice Architecture Biennale
Nordic Pavilion at the 14th International Architecture Exhibition – la Biennale di Venezia
FORMS OF FREEDOM. Kenyatta International Conference Center; architect Karl Henrik Nøstvik, 1966–1973:
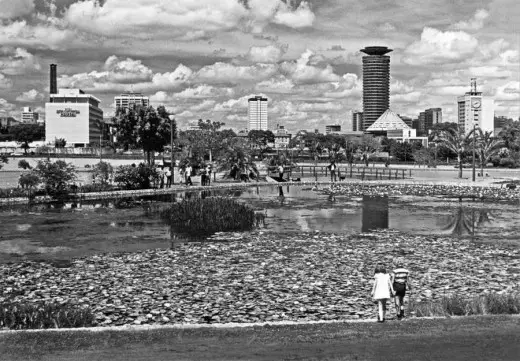
photo : courtesy of the Nøstvik family
Nordic Pavilion at the Venice Biennale
Venice Architecture Biennale Danish Pavilion
Venice Architecture Biennale Irish Pavilion
Comments / photos for the Pavilion of the Holy See at Venice Biennial 2018 page welcome

