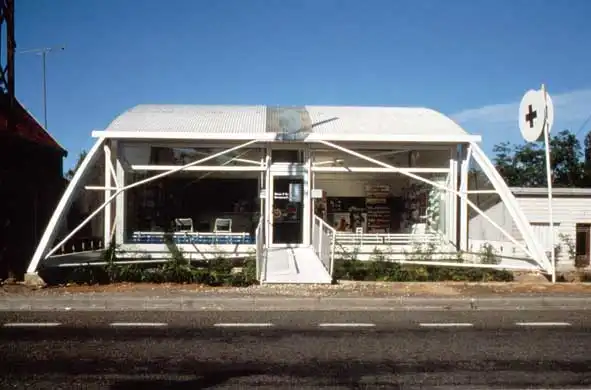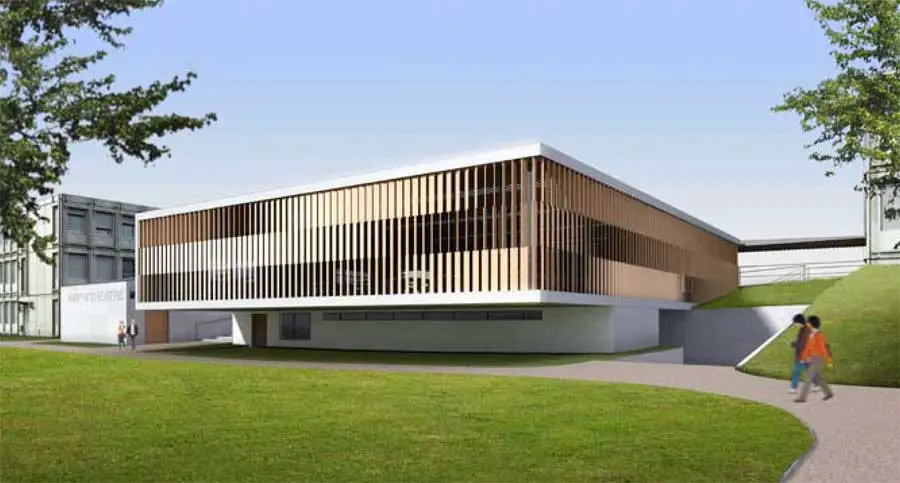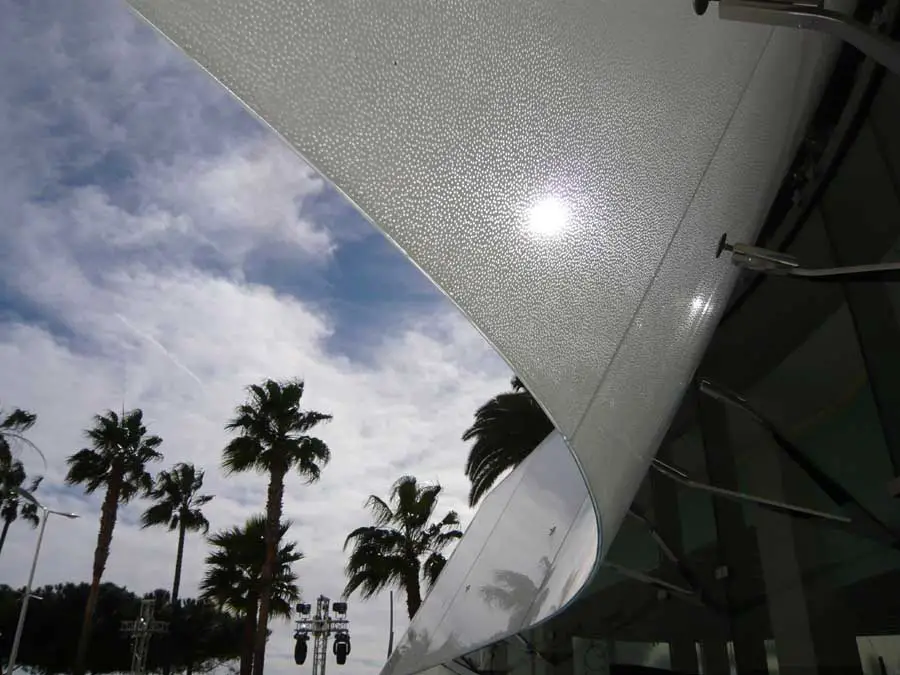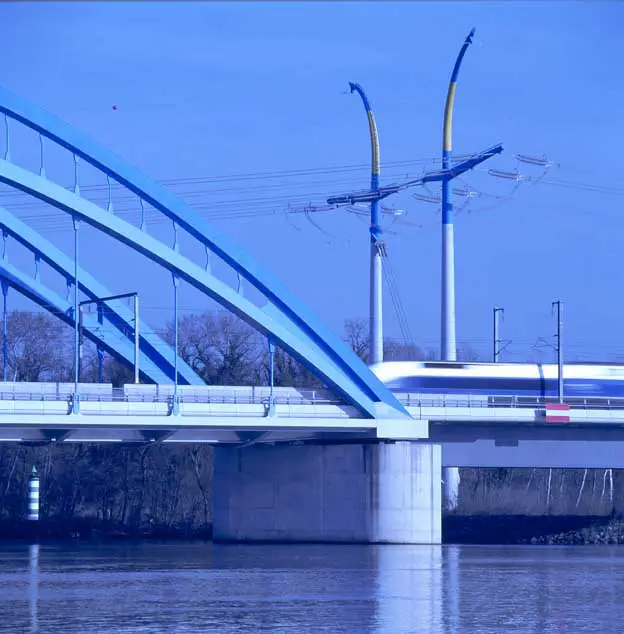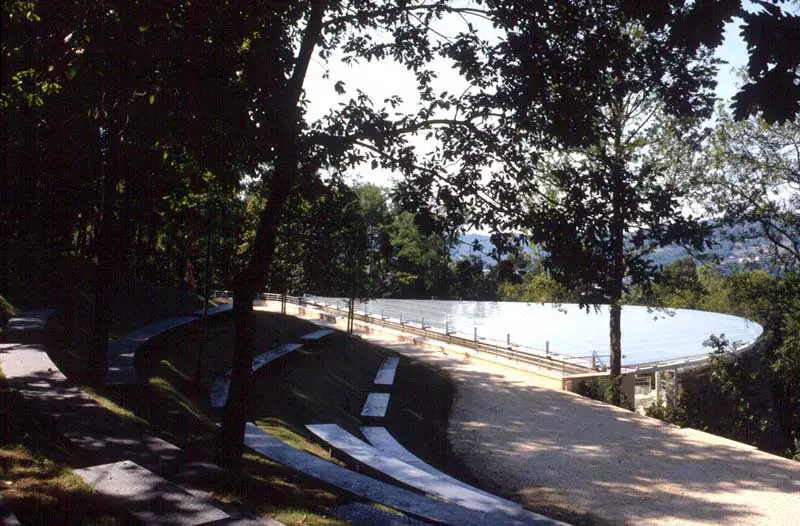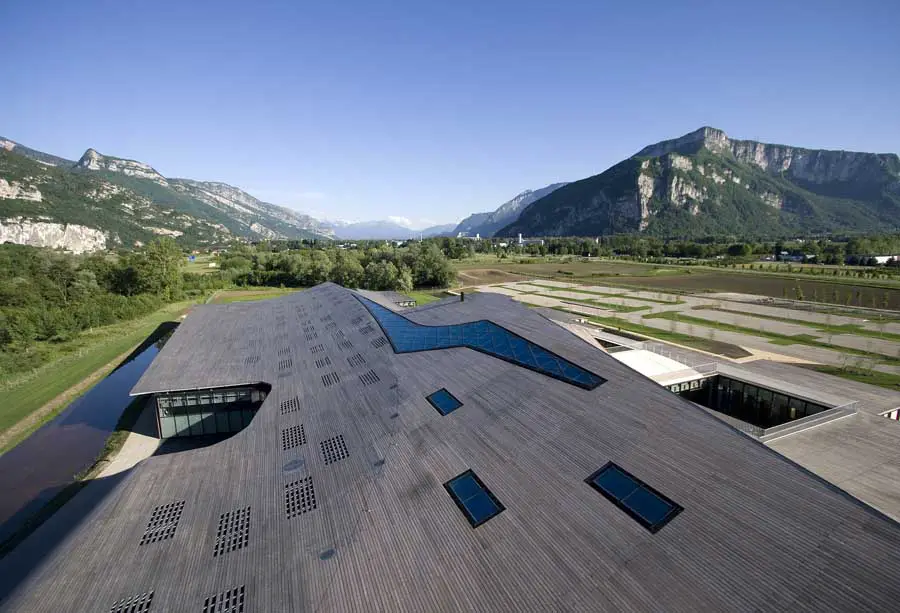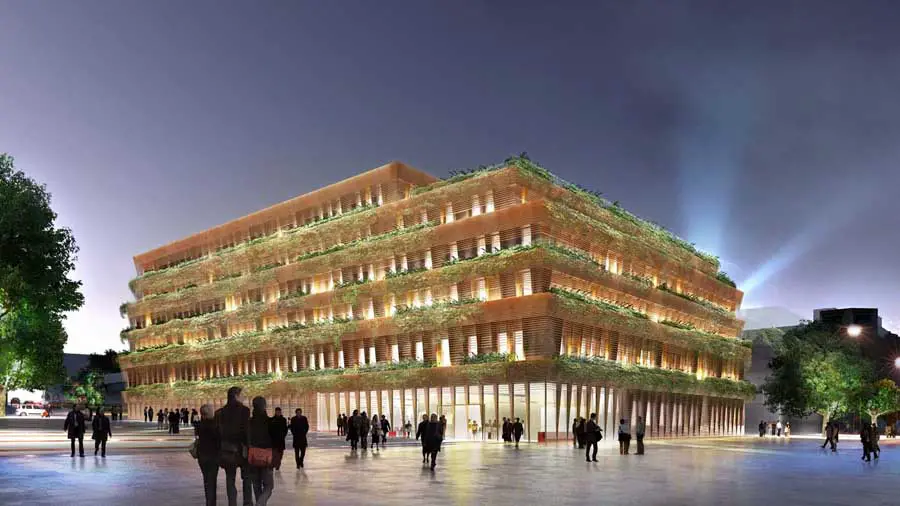Boves Pharmacy, Somme: Picardie building
This commission gave Ian Ritchie Architects the opportunity to test pre-assembly and pre-fabrication quality solely by telecommunications. The project was designed and engineered in our London office, understood and interpreted in Viry s.a. in Epinal (Vosges), then checked in London – by fax

