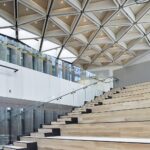Hull Truck Theatre Building, Architect, Photo, Design, Ferensway Architecture, Arts Project
Hull Truck Theatre : Building on Ferensway
Humberside Building, northern England design by Wright & Wright Architects, UK
6 Aug 2010
Hull Truck Theatre Building
Location: 50 Ferensway, Hull, England
Date: 2006-
Design: Wright & Wright Architects
Construction Cost: approximate £10m
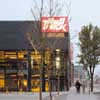
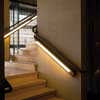
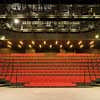
photos from Wright & Wright Architects
Hull Truck Theatre
A major new theatre provides a cultural keynote to the transformation of Hull City Centre. The Main Auditorium seats 450 and a flexible Studio seats 150; supported by rehearsal spaces, workshops, dressing rooms and educational spaces. The external black skin wraps inside to create the foyer which holds the well lit bar and café.
The theatre has an innovative sustainability strategy using borehole technology and passive ventilation. Also the winner of the Civic Trust Special Award for Inclusive Design.
Hull Truck Theatre images / information from Wright & Wright Architects
Wright & Wright Architects
Address: 50 Ferensway Hull, East Riding of Yorkshire HU2 8LB
Phone: 01482 323638
Location: 50 Ferensway, Hull, England, HU2 8LB, UK
Hull Architecture
Contemporary Architecture in Hull – architectural selection below:
Design: Ryder Architecture
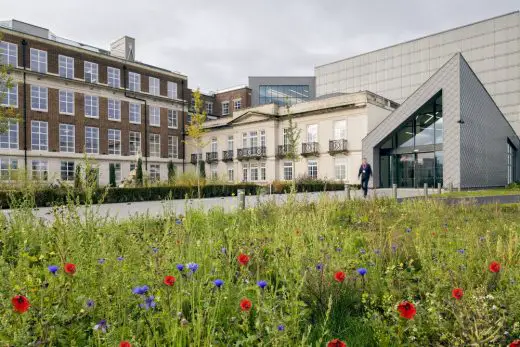
photograph : Photos by Alex Wroe
Reckitt Benckiser Global Centre for Scientific Excellence
Designed by Ryder Architecture the purpose facility will take over as Reckitt Benckiser’s (RB) new £100m central hub for technical activities and creates a single location of expertise in formulation, analytical science and product innovation in Hull.
Design: architects Pezo von Ellrichshausen with artist Felice Varini
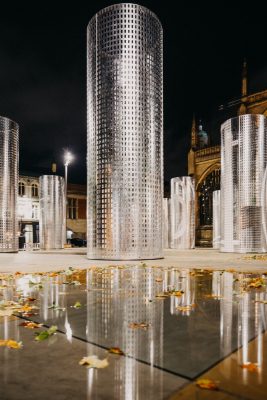
photograph : Thomas Arran
A Hall for Hull Installation
A Hall for Hull with ‘Trois Points de Vue’ – a joint commission from The Royal Institute of British Architects (RIBA) and Hull UK City of Culture 2017. The monumental temporary installation has transformed Trinity Square with sixteen galvanized steel columns arranged in a grid formation in front of Hull Minster to form a new outdoor ‘room’ for the city.
Scale Lane Bridge
Design: McDowell+Benedetti
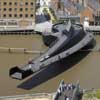
photo © Timothy Soar
Scale Lane Bridge
An innovative swing bridge over the River Hull has opened to the public, offering pedestrians the unique experience of riding on the bridge as it opens and closes to river traffic, believed to be a World’s first. The black steel bridge has a distinctive robust character and curving form, making it a memorable landmark that is unique to Hull and its industrial and maritime heritage.
Kingswood Academy, Bransholme, Kingston upon Hull
Design: Allford Hall Monaghan Morris

photo © Rob Parrish
Kingswood Academy Hull
Harper Perry Architects win Hull ‘Living with Water’ Competition
Newcastle-based architecture practice Harper Perry Architects has won the RIBA Competition to design a new waterfront housing development in Hull on behalf of Hull City Council.
Hull Living with Water Competition Winners
ARC Hull
Design: Niall McLaughlin Architects

photo from architects
English Architecture
English Architecture Design – chronological list
Buildings / photos for the Hull Truck Theatre Ferensway building design by Wright & Wright Architects page welcome


