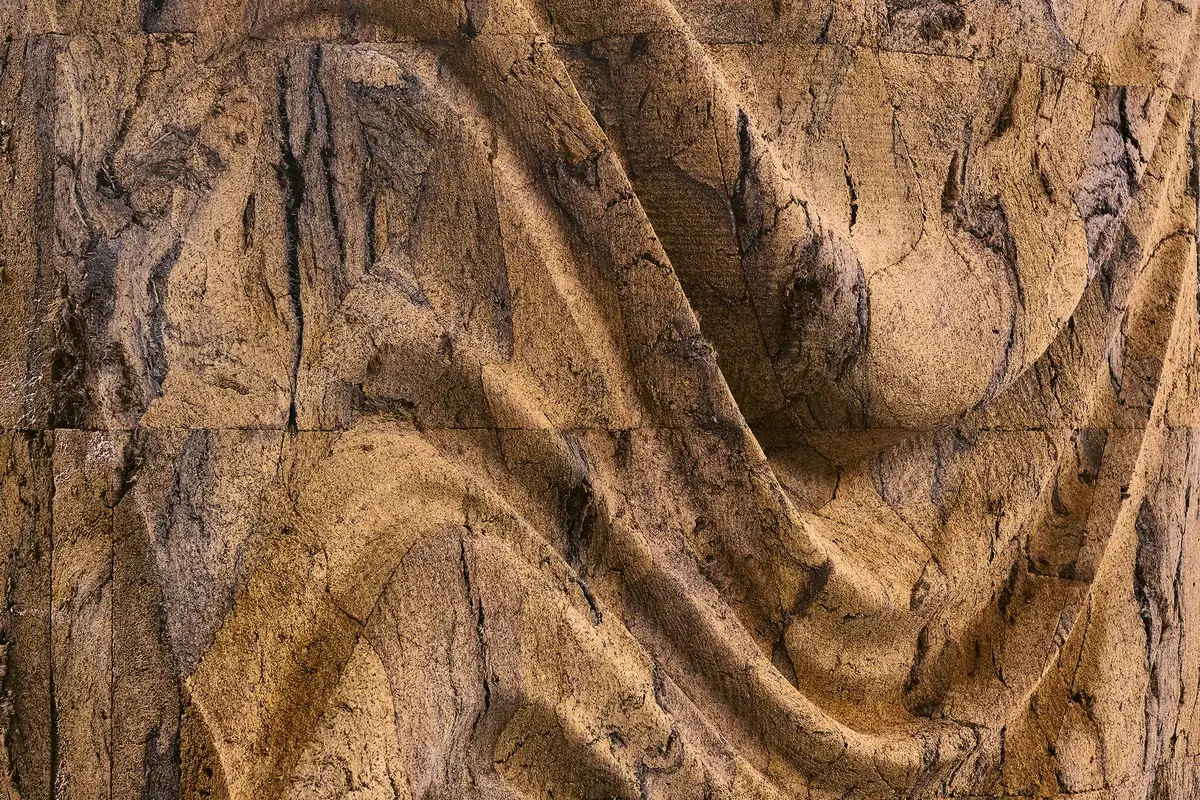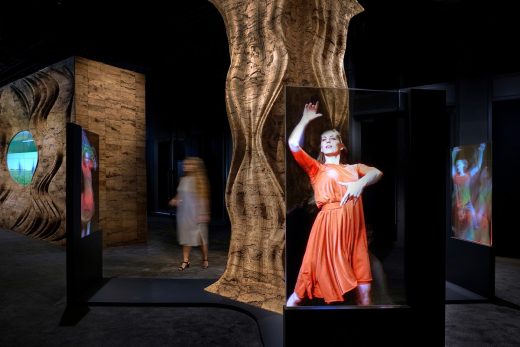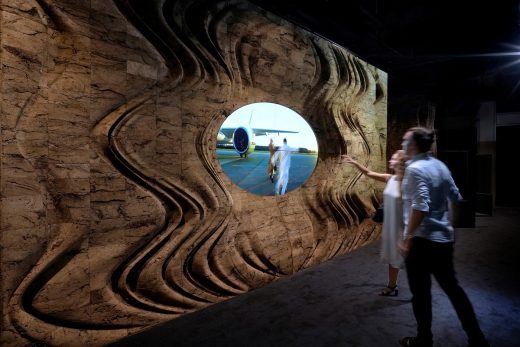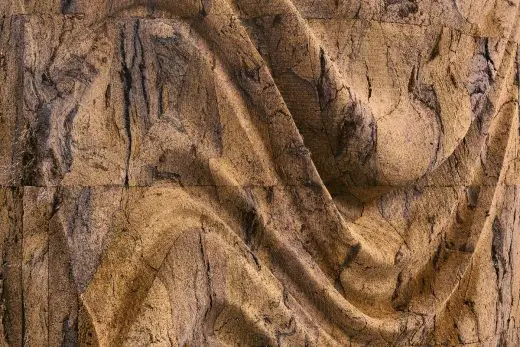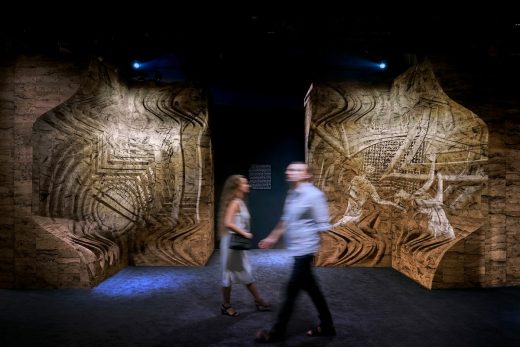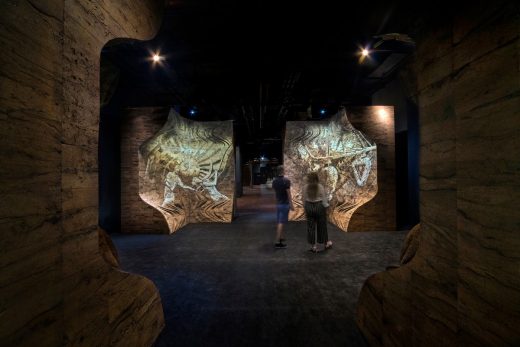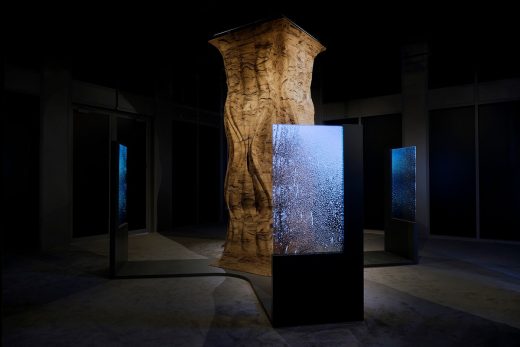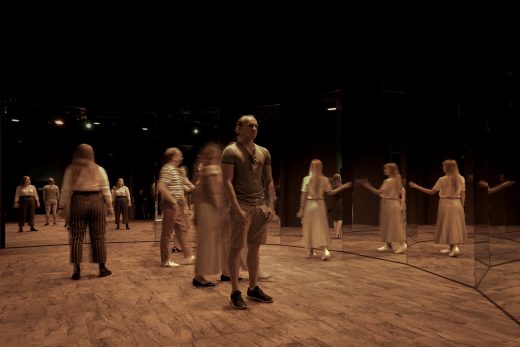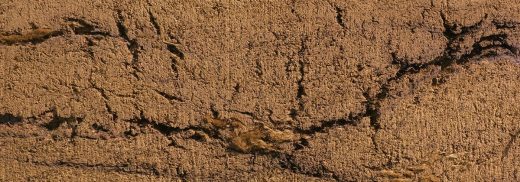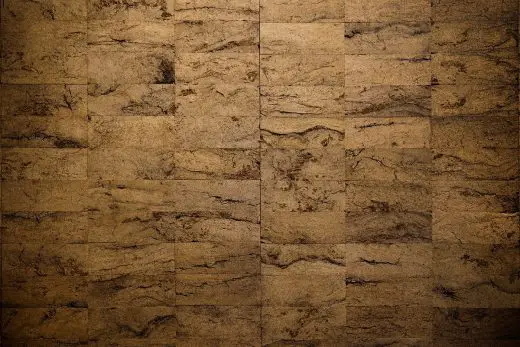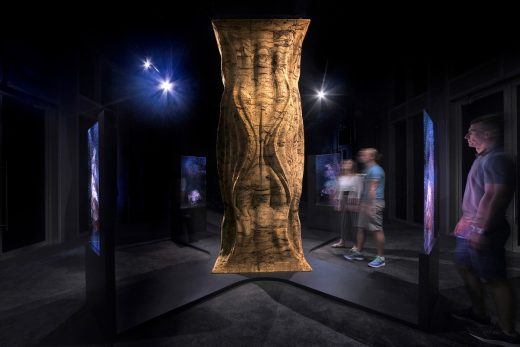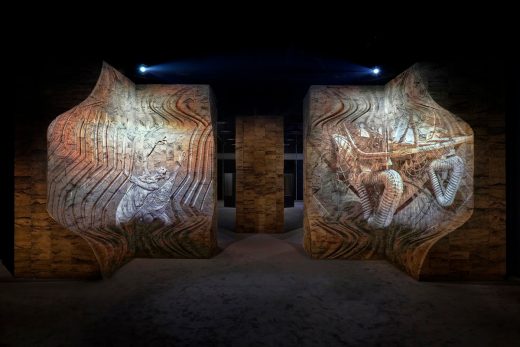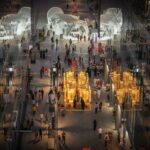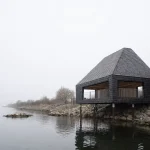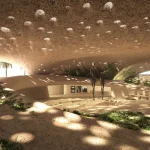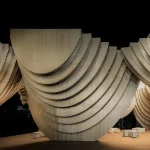Expo 2020 Dubai Latvia Pavilion Building, Soil by DJA Architects, UAE Design Project Photos
Expo 2020 Dubai Latvia Pavilion Design
19 November 2021
Design: DJA – Didzis Jaunzems Arhitektūra
Latvia Pavilion Building at Expo Dubai 2020
Photos by Eriks Bozis
Latvia Pavilion at EXPO 2020 Dubai
Project description:
Latvia pavilion – Soil (for innovation) at Expo 2020 Dubai is designed as a symbiosis of ancient and futuristic. The Latvian genetic code has been chosen as its basic material – peat, which is used as a canvas on which to tell the stories of Latvia’s potential and future development.
Prehistoric material contains unique information about the history of Latvia, ancient plants, trees, people, while modern technologies allow you to look to the future and tell about the vision of Latvia’s future image.
Conceptually, the exhibition is designed as a manifestation of constant progression. The visitor of the pavilion experiences four dimensions of Latvia.
The further the visitor goes through the exposition, the wider view of Latvia as a place for growth and innovation he has experiences. The content of the exhibition is designed as 4 multimedia stories about Latvia in 4 different rooms/zones with 4 different volumetric elements (exhibits), told using 4 different digital technologies. The stories are derived from the main values of Latvia’s image or: Latvia – Soil for experiments; Soil for discoveries; Soil for connectivity; Soil for innovation.
The exhibition is created as an example of sustainable thinking, where ecological, renewable material coexists with modern technologies. After Expo 2020 exposition peat will be returned back to swamp – the place where it came from.
There it will blend with soil and disappear while technologies will be reused. To further emphasize the contrast between prehistoric material and modern technology and at the same time emphasize harmony between two opposites, peat objects are made of sculptural reliefs created with the help of a three-axis robotic cutter using a digitally designed three-dimensional model.
All elements are prefabricated in factory in Latvia and systematically assembled in pavilion.
Latvian Pavilion at Expo Dubai 2020 – Building Information
Project name: Latvia Pavilion – Soil
Project location: Expo 2020 Dubai, United Arab Emirates
Client: Investment and Development Agency of Latvia
Building area: 285m2
Concept and architectural design: DJA
Management and technologies: SOLAVI
Technical design and production: YES WE CAN
Year: 2021
Project architect: Didzis Jaunzems
Photographs: Eriks Bozis
Contact information:
e-mail: [email protected]
phone: +371 28261221
web: www.dja.lv
Expo 2020 Dubai Latvia Pavilion building design images / information received 181121 from Didzis Jaunzems Arhitektūra
Location: Jebel Ali, Dubai, UAE
Dubai 2020 Expo Pavilions
Dubai Expo UK Pavilion
Design: Es Devlin
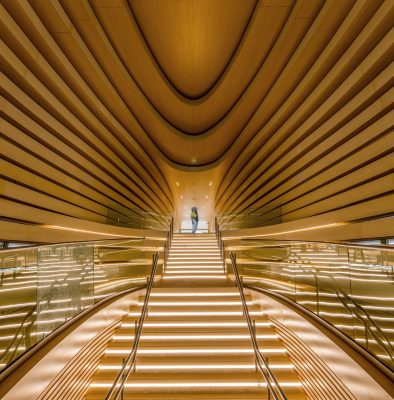
photo by Alin Constantin ; image courtesy of Es Devlin
Expo 2020 Dubai UK Pavilion Building
Singapore Pavilion At Expo 2020 Dubai
Design: WOHA
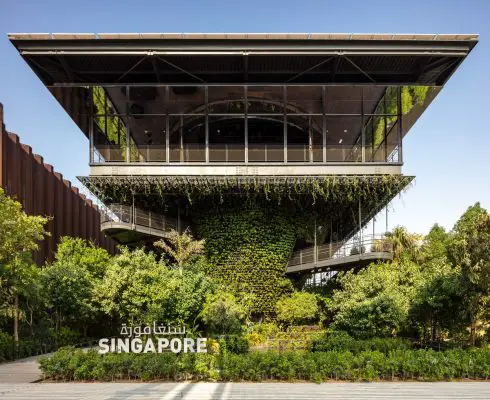
photo © Singapore Pavilion, Expo 2020 Dubai
Expo 2020 Dubai Singapore Pavilion Building
Sustainability Pavilion for Expo 2020 Dubai
Design: Grimshaw Architects
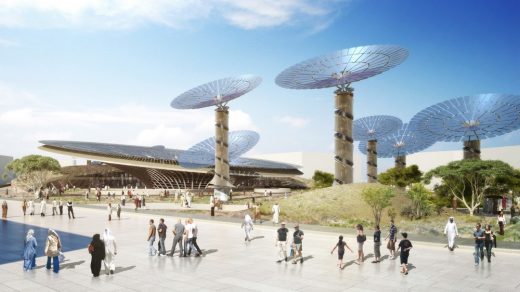
image courtesy of architects
Sustainability Pavilion for Expo 2020 Dubai
Dubai Expo Swedish Pavilion Building
Design: Alessandro Ripellino Architects, Studio Adrien Gardère and Luigi Pardo Architetti
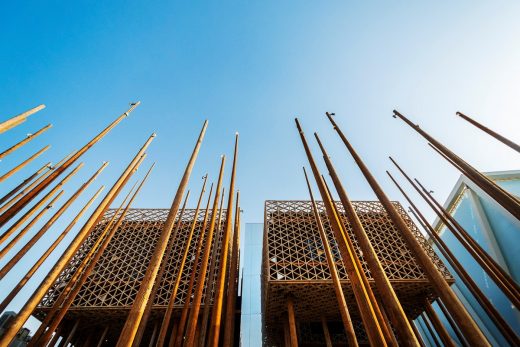
photo courtesy of Swedish government
Dubai Expo Swedish Pavilion Building
UAE Architecture
Architecture Tours Dubai by e-architect
Comments / photos for the Expo 2020 Dubai Latvia Pavilion Building design by in UAE page welcome

