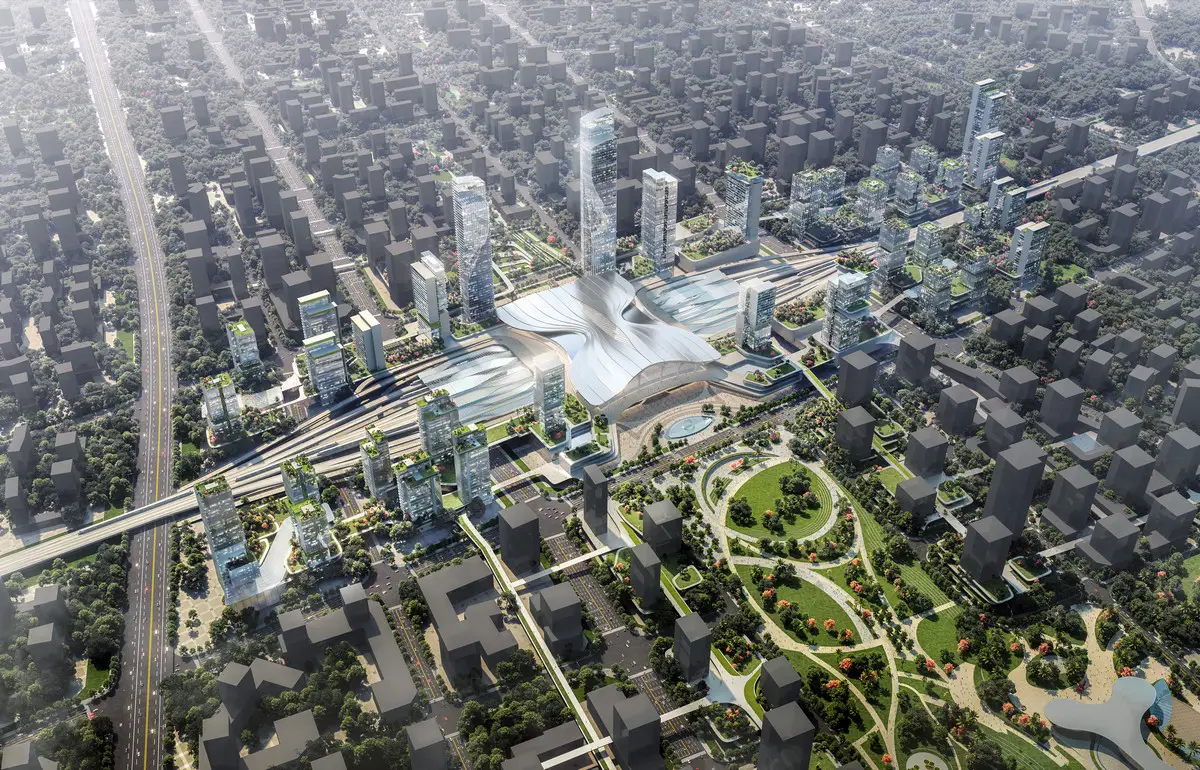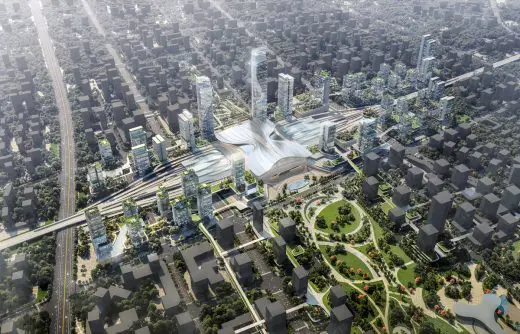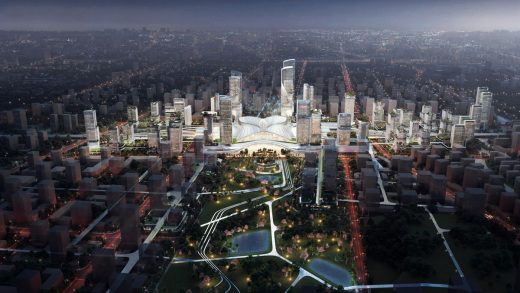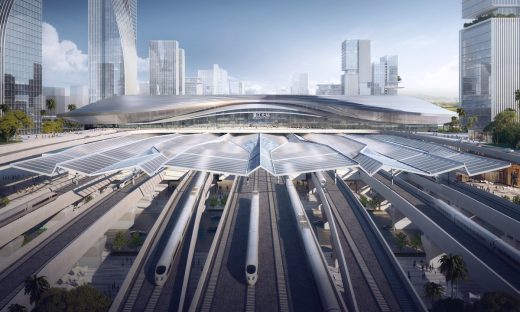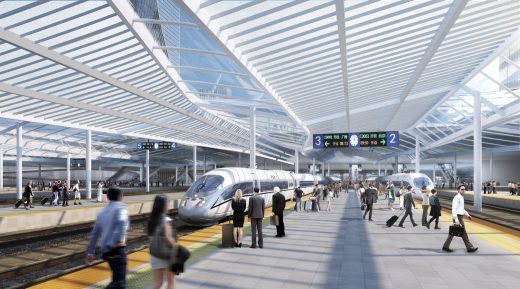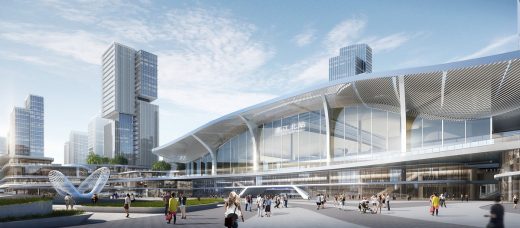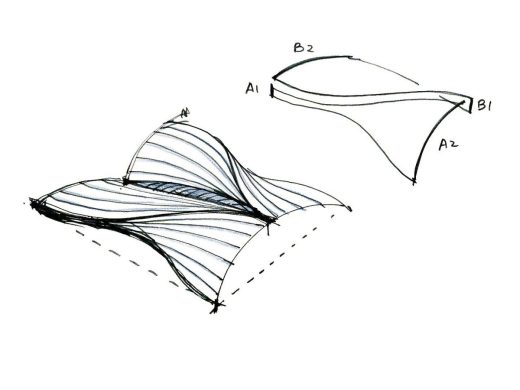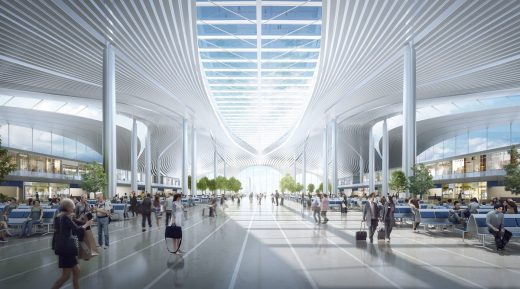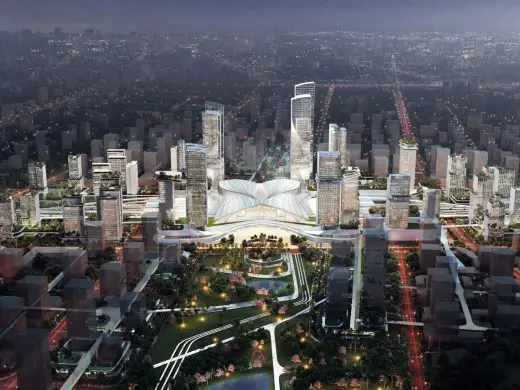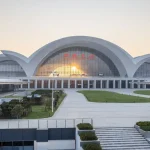Zhanjiang Central Station Hub, Guangdong Urban Transport Building, Aedas Chinese Architecture Images
Zhanjiang Central Station Hub
4 February 2022
Aedas & SUTPC Design Zhanjiang Central Station Hub
Design: Aedas
Location: Zhanjiang, southwest Guangdong Province, China
Zhanjiang Central Station Hub in China
The consortium of Aedas and Shenzhen Urban Transport Planning Center won the international competition to create a conceptual plan for the Zhanjiang Central Station Hub at the coastal city in South China.
Zhanjiang Central Station is located in the geographic center of Zhanjiang City, converging 5 strategic rail links to connect major economic zones in South China. The plot is adjacent to the city’s main arterial roads, with a total land area of over 400,000 square meters. The design strives to rationally integrate the diverse elements of offices, apartments, hotels, commerce, public services and more around the transportation hub and with the urban fabric, to create a station-city living room.
The design proposes a holistic model of Transit-Oriented Development, where station-city integration and the people-centric principle is valued. Aedas Chairman and Global Design Principal, Keith Griffiths believes “High-speed rail as merely a transportation facility is a bygone perception. It should be integrated into the city and serve as a thread between disparate communities and remote regions of the city.” As such, a multitude of functions are positioned around the station hall, and by a consistent nature theme and an efficient slow-moving system, the design elevates relationship between architecture and community.
The design is inspired by the blossoming form of the city flower, Bauhinia, in which its curves define the continuous arc of the station hall, and reflects the prosperity of Zhanjiang’s technology industry.
Ecological-themed commercial streets:
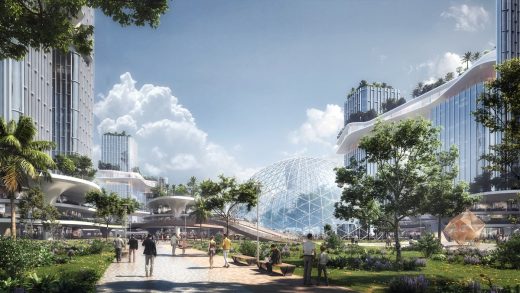
By the extraction of Zhanjiang’s characteristic mangroves and tropical rainforest elements, the structure echoes the local ecosystem features, seamlessly integrated into the surrounding urban texture. The roof of the station hall is composed of a series of elegant steel trusses, supported by a tree-like column network which altogether defines the light-filled waiting hall. The layered greenery in the surrounding developments, connects the flower outline of the station hall, and becomes a natural continuation of the city’s green axis.
Zhanjiang Central Station Hub design concept sketch:

Proposing the station hall as the core, the design sets down offices, retail, hotel apartments, public services, and connection facilities around it in a methodical fashion. There are shopping plazas on the north and south sides, with ecological-themed commercial streets and green platforms act as a link between both ends of the hub.
Functional disposition
To obviate the possibility of urban fragmentation, the design maintains connection between the hub and the surroundings by advancing an efficient three-dimensional walking system, where urban, commercial corridors and platform links are set up across levels; it naturally extends to the urban park through a pedestrian walkway, and connects the north-south green axis through the ground urban corridor and the sky green corridor.
“On account of its comfortable, three-dimensionally connected walking system and comprehensive supporting facilities, the station hub will be the new landmark of Zhanjiang.” — Aedas Executive Director Kelvin Hu.
Zhanjiang Central Station Hub – Building Information
Project: Zhanjiang Central Station Hub
Location: Zhanjiang, China
Design Architect: Aedas, Shenzhen Urban Transport Planning Center
Aedas Directors: Keith Griffiths, Chairman & Global Design Principal; Kelvin Hu, Executive Director
Client: Zhanjiang Natural Resources Planning Bureau
Gross Floor Area: 1,500,000 sq m
Completion Year: 2022
Zhanjiang Central Station Hub images / information received 040222 from architects Aedas
Another Zhanjiang building design by Aedas on e-architect:
Zhanjiang Yunhai No.1
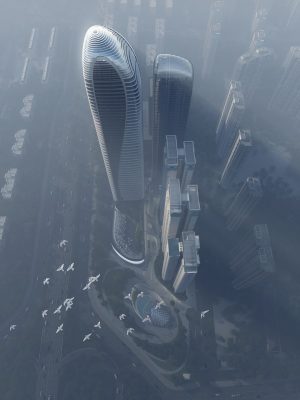
image courtesy of architects practice
Race Steak House in Zhanjiang
Another Zhanjiang building design on e-architect:
Race Steak House
Design: C.DD
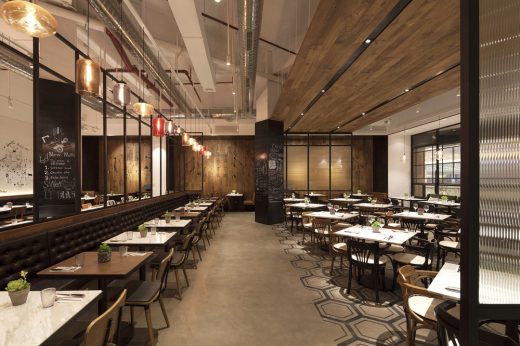
photograph : OUYANG Yun
Race Steak House in Zhanjiang
Location: Zhanjiang, southwestern Guangdong Province, China
Architecture in China
Chinese Architecture Designs
China Architecture Designs – chronological list
Chinese Architect – Design Practice Listings
Shanghai Architecture Walking Tours
Chinese Buildings
New Chinese Building Designs – Selection
Architects: Aedas
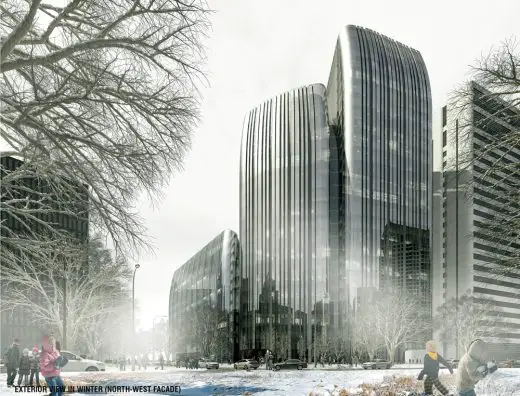
image courtesy of architects office
Jilin Financial Centre Commercial Complex Building
Tianshan Gate of the World, Shijiazhuang, Hebei Province, Northern China
Design: Aedas, Architects
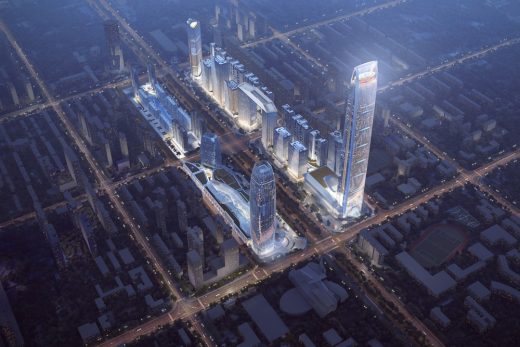
image from architecture office
New Shijiazhuang Building
Comments / photos for the Zhanjiang Central Station Hub in China buildings designed by Aedas Architects page welcome

