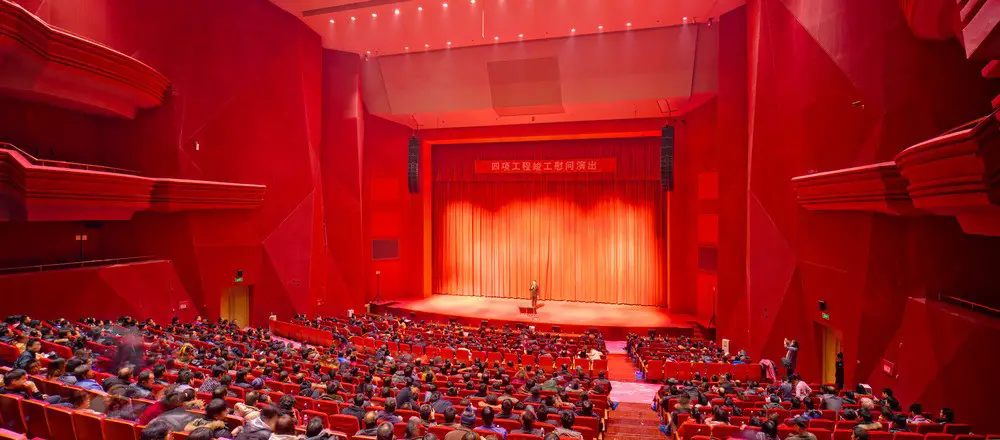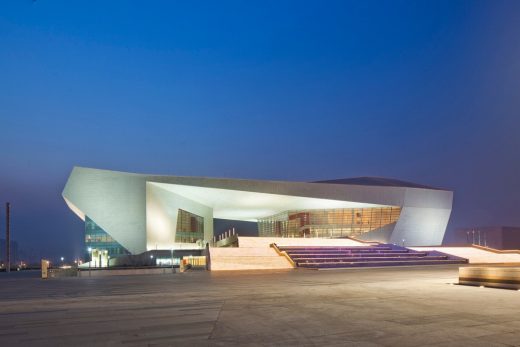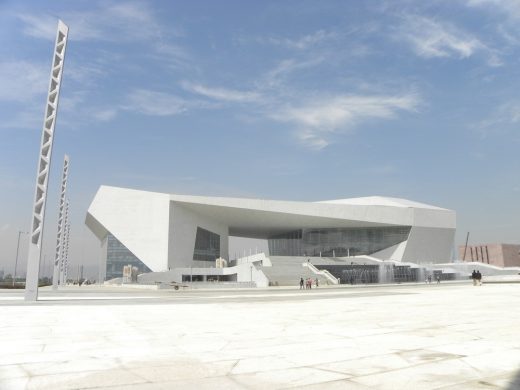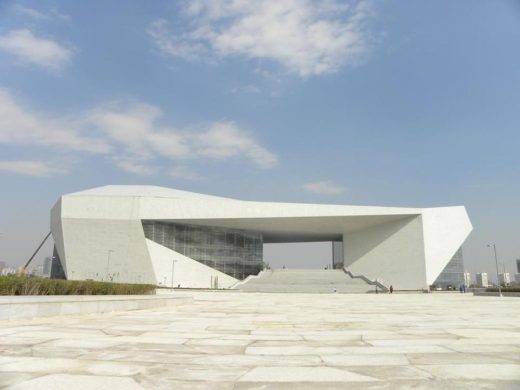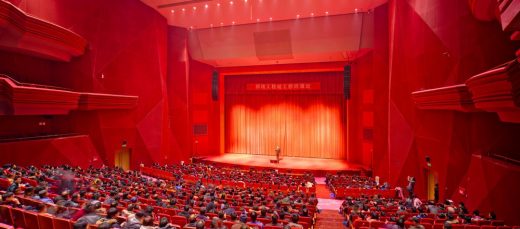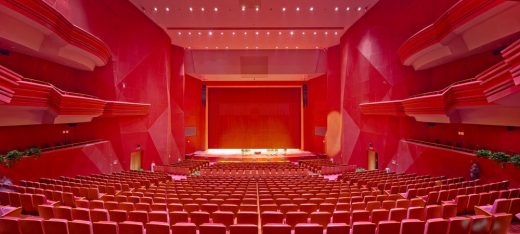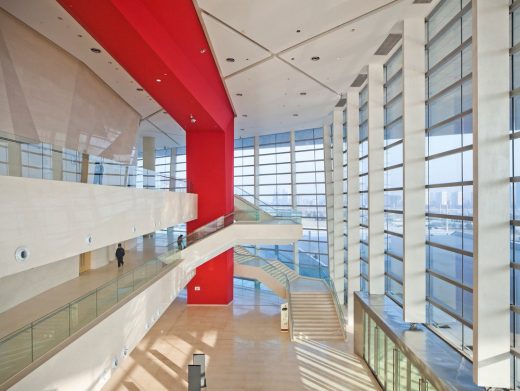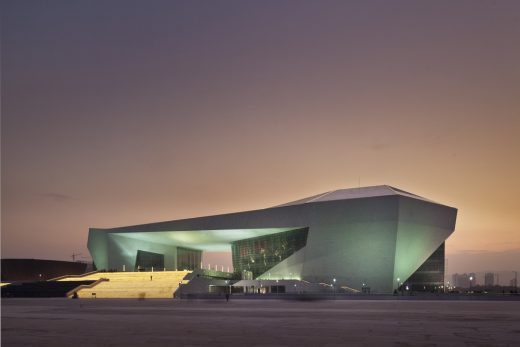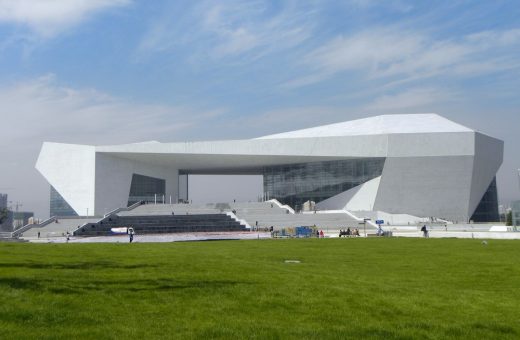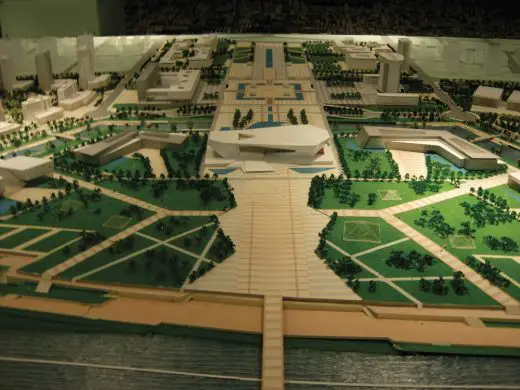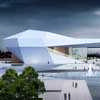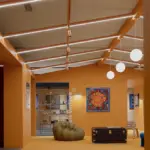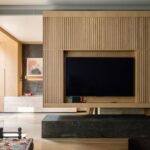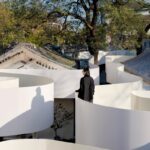Shanxi Grand Theater, Taiyuan Building, Changfeng Development, Architect, Design, News
The Shanxi Grand Theater in Taiyuan : Changfeng Building
Taiyuan Architecture, China design by Arte Charpentier Architectes
11 Jul 2016 + 17 Feb 2012
The Shanxi Grand Theater
Design: Arte Charpentier Architectes
Location: Taiyuan, China
The Shanxi Grand Theater in Taiyuan
Taiyuan is situated in the province of Shanxi in the northeast of China. In the centre of a basin overhung by two mountains ranges – the Lüliang Mountains to the west and the Taihang Mountains to the east – the city is currently undergoing rapid development, as a result imposing reflections on its planning and scope. The project of the Shanxi opera house in Taiyuan is at the heart of these challenges. Situated in the new district of Changfeng, in the heart of a «green island», it participates in the creation of a new centrality for the city.
An urban sculpture
This building is composed of a hall with 1,600 seats in the north part of the building and two halls with 1,000 and 600 seats in the south part. For the halls and the interior core of the building, the work of the architects of Arte Charpentier Architectes covered the rationality and purity of the volumes.
The granite skin of the building has been designed to play with light while reflecting the lights of the sky in a sensitive and varied way. The building is thus designed like an urban sculpture, ordering and qualifying all the surrounding space. It thus becomes an element of social and urban identity, both an iconic building for the city and a place of appropriation for the inhabitants.
An open stage
The particularity of the building is to be a kind of theatre opening onto the town. Through the arrangement of a window in the heart of the building, this itself becomes an open stage.
Shows can then take place on the esplanade created under the building, thus offering a prospect from the Town Hall square and a view of the river. This «window» then contributes to enhancing the building within the whole urban composition.
Official opening: April 2012
Arte Charpentier Architectes
Arte Charpentier Architectes, present in China for over fifteen years, has become famous with emblematic buildings such as the Shanghai Grand Theater, the Nanjing Road, the Century Avenue, the Luwan District, Celebrations Plaza (Expo 2010) and the Fashion Center, delivered in 2011, redeveloping of a large industrial site; or, in other provinces such as Xinjiang with the Ala’Er Museum. Arte Charpentier Architectes has also desig- ned buildings in China for French companies, such as the Saint-Gobain R&D Center and the certified Golden LEED L’Oreal R&D Center.
The Shanxi Grand Theater – Building Information
Name of the project, location : Shanxi Grand Theater, Taiyuan, China
Name of the firm (Architectural), location Arte Charpentier Architectes, France
Client : Shanxi Public Work Building Comitee
Design team : Sun hongliang, Antonio Frausto, Lai Xiangbin, Song yang, Feng Yiqin, Cai zhaiyu
Main consultants : Shanxi Architectural Institute, Jacques Moyal (scénography), Qinhua Université (acoustic) Contractors : Shanxi Building General Company
Built-up area : 73 000 m² / Site area : 85.000 m2
Cost of project 790 million RMB
Year of completion 2012
Prize: PRIX SILVER INTERARCH SOFIA 200
Photography: Shen zhonghai
After Shanghai, Arte Charpentier Architectes builds the new Grand Theater in Taiyuan
Paris, February 14, 2012 – The «gate» of Taiyuan – Taiyuan is situated in the province of Shanxi in the northeast of China. In the centre of a basin overhung by two mountains ranges – the Lüliang Mountains to the west and the Taihang Mountains to the east – the city is currently undergoing rapid development, as a result imposing reflections on its planning and scope. The project of the Shanxi opera house in Taiyuan is at the heart of these challenges. Situated in the new district of Changfeng, in the heart of a «green island», it participates in the creation of a new centrality for the city.
An urban sculpture
The building has three rooms: a hall of 1650 seats in the northern part of the building, a 1,200-seat hall in the south and a multipurpose room on the terraces. For rooms and the inner core of the building, the work of Arte Charpentier Architectes focused on rationality and purity of the volumes. The facade of the building was designed to reflect a significant and varied hues of the sky. Designed as an urban sculpture, ordering and calling all the space that surrounds it. opera becomes a social and urban identity, both building icon for the city and place of ownership for the people.
An open stage on the river and mountains
from the desire to preserve and enhance the views Fenhe River and the mountains, came the idea of a “window” into the building. Designed as an open plaza beneath the building, this window is both a public space for the city and an openness to the surrounding landscape.
Official opening: Apr 2012
Arte Charpentier Architectes
Arte Charpentier Architectes, present in China for over fifteen years, has become famous with the emblematic buildings such as the Shanghai Grand Theatre in Shanghai, the Nanjing Road, Avenue of the Century, the Luwan district of Shanghai, instead of Celebrations (Expo 2010) and the City of mode conversion of a large industrial site delivered in 2011, or in other provinces such as Xinjiang Museum Ala’Er. Arte Charpentier Architectes has also made buildings for French companies to export, such as the research center of Saint-Gobain or of L’Oreal, the latter having been certified LEED Golden.
The Shanxi Grand Theater in Taiyuan image / information received 170212
source: v2com.biz
Location: Taiyuan, China
Architecture in China
Contemporary Architecture in China
Beijing Architecture Walking Tours
Another Taiyuan building on e-architect:
Taiyuan Development
Design: Atkins

image from architect
Taiyuan Building
Northern Chinese Architecture
PHTV International Media Center
BIAD UFo
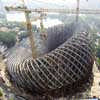
picture from architects
Phoenix International Media Center Beijing
NAMOC – National Art Museum of China
UNStudio

picture : Mir
National Art Museum of China
Comments / photos for the Shanxi Grand Theater – Taiyuan Building page welcome

