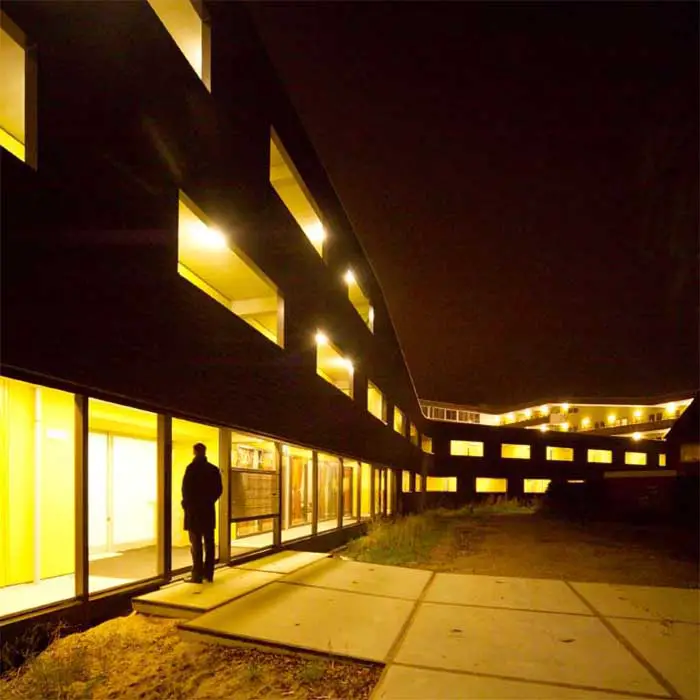World Architecture News February 2008, Contemporary Buildings across the Globe
Global Architecture News February 2008
Architectural Design Developments in Feb 2008 – World Built Environment
Global Architecture News in February 2008
World Architecture Developments in Feb 2008
Tianjin buildings
Architects: de Architekten Cie.
Tianjin building
The winning masterplan covers a total area of 43 km2, of which 28 km2 will be created by reclaiming land from the Bohai Sea, and is based on the delta concept. The masterplan comprises characteristic elements such as high and low tide, islands, a diversity of nature, water features and urban embankments as well as more natural waterfronts.
Sustainable Building
Architects: Keppie Design
Scottish Natural Heritage
23 Feb 2007
Halmstad Library Building, Sweden
Architects: schmidt hammer lassen architects
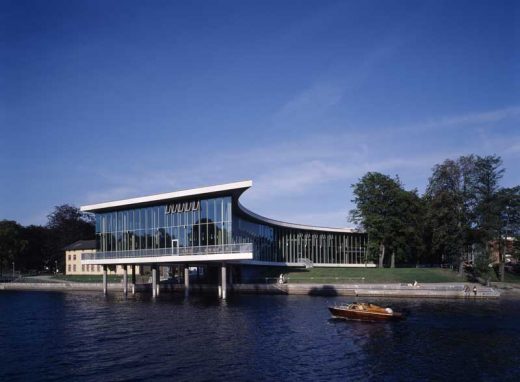
building photo © Adam Mørk
Halmstad Library Building
The building’s internal layout is essentially one single open space, flexible and highly legible: the light and airy structure creates a synergy between the structural columns and the trees outside. The atrium functions as a fulcrum for the entire scheme and also provides vertical connection for the library’s three floors. Surrounding the atrium is the information plaza: an active zone containing reception, computer terminals, exhibitions, a café and a stairway to the balcony floor, and to the stacks in the basement.
City of Westminster College, London, England, UK
Architects: schmidt hammer lassen architects
City of Westminster College
The new flagship Campus for City of Westminster College by schmidt hammer lassen architects is designed to support new ways of teaching and learning. The 24,000 sqm building, won in an architecture competition in 2006, provides much greater amounts of open learning spaces than typical colleges in the UK and holds state-of-the-art facilities for both students and staff. The building is designed to embrace interaction and diversity. The College is located in the heart of Central London at Paddington Green on the site of its previous building, an inefficient and failing 1960s block.
Glasgow Harbour Tower Building
Design: Ross Woods Architects
Glasgow Harbour Tower
Zaandam Housing, The Netherlands
Design: Loos Architects
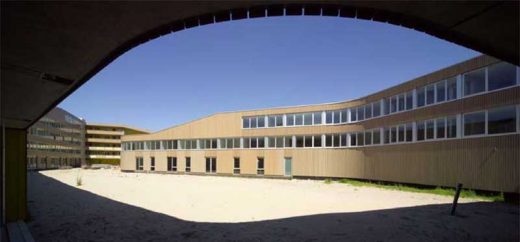
photograph : Allard van der Hoek
Zaandam Housing
The housing block with 79 apartments in Zaandam nestles itself into its surroundings like a snake into its basket. The block contains rental apartments for the free and social housing sector as well as 14 service apartments and collective facilities for young handicapped people.
Architecture Design
Contemporary Building Designs – recent architectural selection from e-architect below:
Key Buildings featured:
Singapore Tower
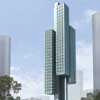
Office for Metropolitan Architecture
Barcelona Pavilion
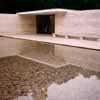
photo © Adrian Welch
Burj Dubai Building
Buildings / photos for the World Architecture News Feb 2008 page welcome

