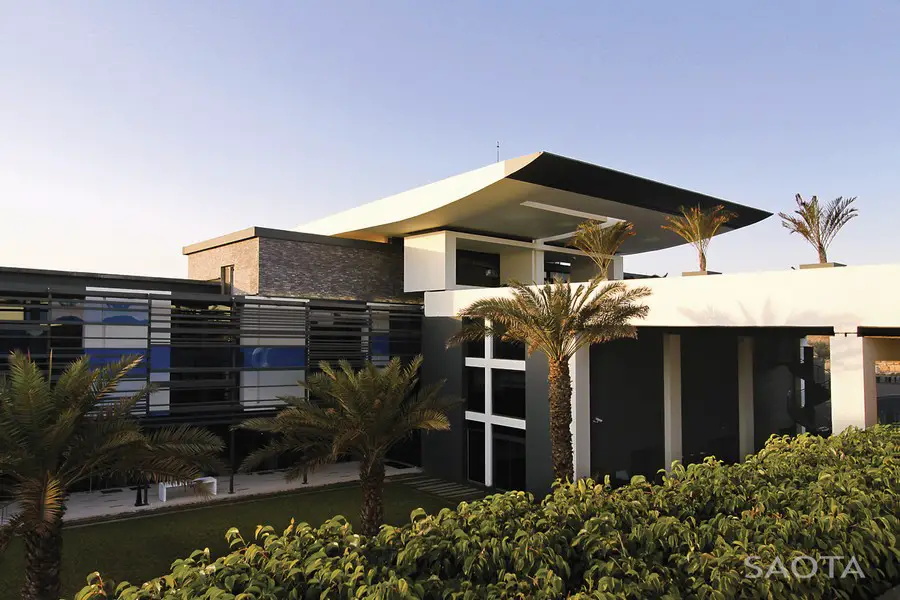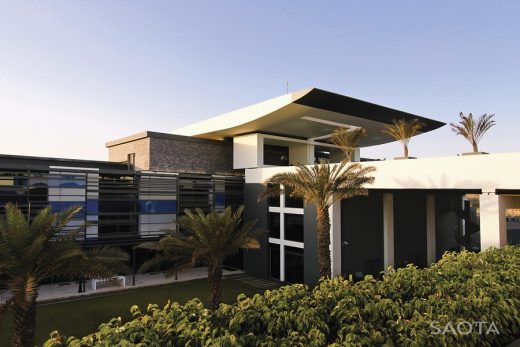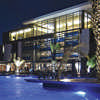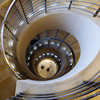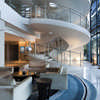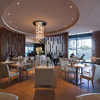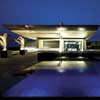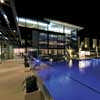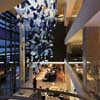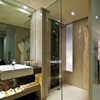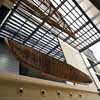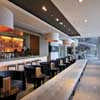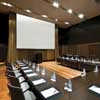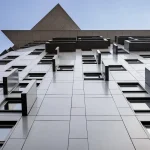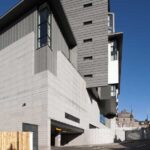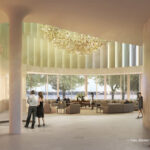Radisson Blu Hotel Senegal, Dakar architecture, Fann Corniche building, West Africa accommodation
Radisson Blu Hotel Dakar, Africa : Senegal Building
West African Hotel Building design by SAOTA Architects and Antoni Associates
5 Apr 2013 – new photos added
Location: Dakar, Senegal, western Africa
Design: SAOTA – Stefan Antoni Olmesdahl Truen Architects and Antoni Associates
Radisson Blu Hotel in Dakar
Photos by Jon Case & Vauban Radi
6 Apr 2012
Radisson Blu Hotel Senegal
“Overlooking the Atlantic Ocean and tucked away in the Fann Corniche, an area that houses exclusive villas and international embassies, the new Radisson Blu Hotel is a contemporary expression of Senegalese Style,” says Project Partner, Greg Truen. The hotel was commissioned by the Teylium Group and forms part of a larger development which includes designer retail stores, apartments, spa, cinemas and a bowling alley. The brief called for 180 suites, a fine dining restaurant, an all-day restaurant, conference facilities, meeting rooms and admin facilities.
The site for the Radisson Blu Hotel in Dakaris accessed by the Route De la Corniche Ouest and the historically significant Place De Souvenir borders the site towards the South. The corniche is an important public facility and a condition of the development was that the bulk of the building needed to be developed below road level.
“The angled diagram of the building was developed to take full advantage of the ocean views towards the West, the dramatic entrance and quadruple volume foyer space with spiral staircase is the primary node connecting the rooms to the pool and restaurant levels below and the conferencing facilities,” says partner, Stefan Antoni. The Filini fine dining restaurant overlooks the pool and the Main entertainment terrace, and opens up to a terrace providing a vantage point to appreciate Dakar sunsets. A semi private courtyard adjoins the conferencing facilities and can be used for weddings and larger events. Deep reveals and aluminium screens articulate the facades and prevent excessive heat gain.
The Interior Architecture and Decor were developed by ANTONI ASSOCIATES. The interiors act as a fusion between the minimal contemporary architecture and the strongly emphasised contemporary African aesthetic. Natural materials such as stone, rock, wood and sandstone are contrasted with strong African forms, motifs, embellishments and striking earth coloured tones.
“The cornerstone of the design are the ultra-chic Senegalese woven fabrics which currently are being used worldwide and are dyed in a vivid palette of vegetable hues – indigo, henna, saffron and ochre. These woven designs incorporate traditional Senegalese motifs such as the hair comb and animalist forms and are carried on throughout against the neutral background colours and natural surfaces. Scale, form and texture are key elements and allow the interior spaces to become vast neutral toned canvases on which Pan African art & artefacts are displayed,” says Mark Rielly of ANTONI ASSOCIATES.
Due to the corrosive environment the palette of external materials were driven by durability. Aluminium used for the screens and external canopies was sourced from Abidjan (Cote d’Ivoire). Timber and Steel was used sparingly and only for internal features or elements. Certain feature walls were clad in stone.
Radisson Blu Hotel Dakar – Building Information
Project Name: Radisson Blu Hotel
Location: Dakar, Senegal
Architects: SAOTA – Stefan Antoni Olmesdahl Truen Architects in association with AARS Architects
SAOTA Project Team: Stefan Antoni, Greg Truen, Alexandra van der Stoep, Andrew Cunningham & Thabiso Nkoane
AARS Project Team: Stephane Willig & William Dawson
Interior Design: ANTONI ASSOCIATES Project Team: Mark Rielly, Vanessa Weissenstein, Andy Malcomess & Ashleigh Gilmour
Completion Date: Jun 2009
Photographs: Jon Case & Vauban Radi
Radisson Blu Hotel Senegal images / information from SAOTA – Stefan Antoni Olmesdahl Truen Architects
Radisson Blu Hotel Senegal design : SAOTA Architects
Location: Dakar, Senegal, west Africa
Africa Architectural Projects
Senegal Buildings
Recent Senegal architecture on e-architect:
Solar Well, Sambacounda village
Design: Raoul Vecchio Architect
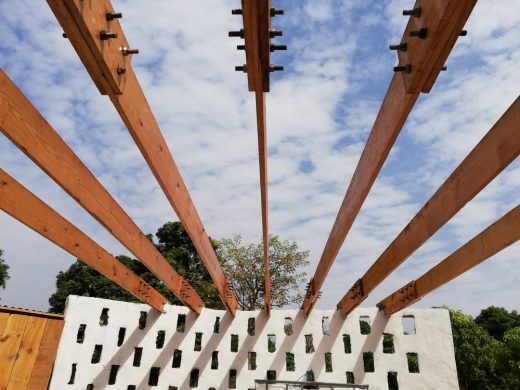
image from architects
Solar Well in West Africa
Another Senegal Building on e-architect:
Dakar Sow House
SAOTA Architects and Antoni Associates
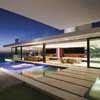
photo from architects
Dakar Sow House
Another African Hotel Building on e-architect:
Hilton Hotel Windhoek, Namibia, south west Africa
Wasserfall Munting Architects
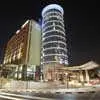
image from architect
African Hotel Building
African Buildings by SAOTA Architects
Contemporary African building designs by SAOTA Architects – recent selection from e-architect:
Horizon Villa, Cape Town, South Africa
Design: SAOTA and ARRCC
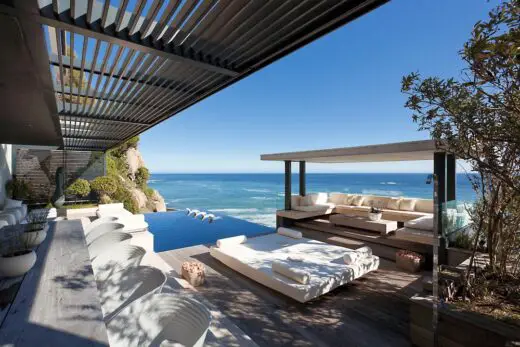
photograph : Adam Letch
Horizon Villa, Cape Town House
Cove 6, Pezula, Knysna, Western Cape, South Africa
SAOTA – Stefan Antoni Olmesdahl Truen Architects
Cove 6 House
Cove 3, Knysna, Western Cape, South Africa
SAOTA – Stefan Antoni Olmesdahl Truen Architects
Cove 3 House
Another west African building on e-architect:
University of The Gambia – New Campus
Snøhetta
University of The Gambia Buildings
Comments / photos for the Radisson Blu Hotel Dakar – Senegal Architecture design by SAOTA Architects and Antoni Associates page welcome

