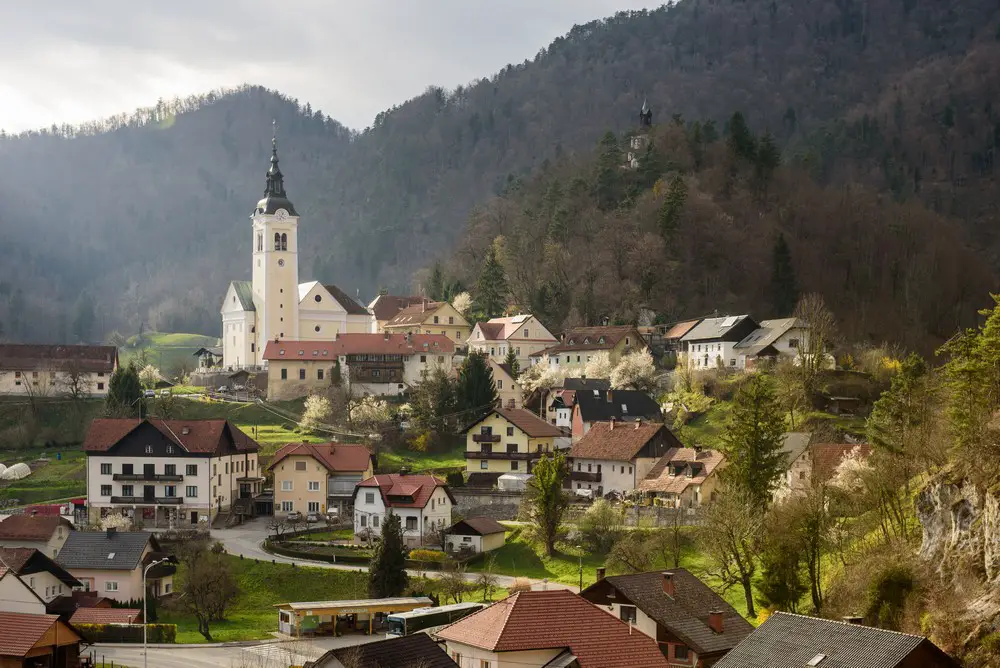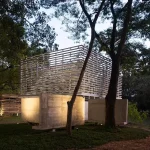Venice Architecture Biennale Slovenia Pavilion 2021, Exhibition in Italy, Design
Venice Biennale Slovenia Pavilion 2021 News
30 Apr 2021
La Biennale di Venezia Pavilion of Slovenia 2021
The Common in Community
Seventy Years of Cooperative Centres as a Social Infrastructure
Pavilion of Slovenia
at the 17th International Architecture Exhibition – La Biennale di Venezia
Cooperative centre in Kostanjevica na Krki, 1953:
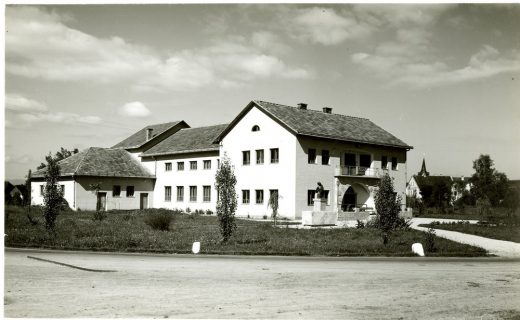
photo Courtesy of Božidar Jakac Art Museum, Kostanjevica na Krki (photo: Lado Smrekar)
As we go through our daily routines we frequently overlook how important community is in our lives; we lose sight of our place within it, our relationships with other people, and how strongly this shapes our daily lives. But once this interaction is broken due to personal or social circumstances, it soon becomes obvious how much it is missed. It’s in times of economic, health or natural crises that indoor public community spaces suddenly become extremely important connective elements whose existence is crucial for the widest community.
The exhibition focuses on the Cooperative Centre – a multipurpose public building most often set in a rural context. In villages, small towns and suburban areas they serve as venues for various administrative, economic, social and cultural activities. The cooperative centre has a specific architectural typology, whose purpose is to create an indoor public space that usually serves as a central space in the community, a place of social interaction and a hub that serves a range of local community needs.
Cooperative centre in Polhov Gradec:
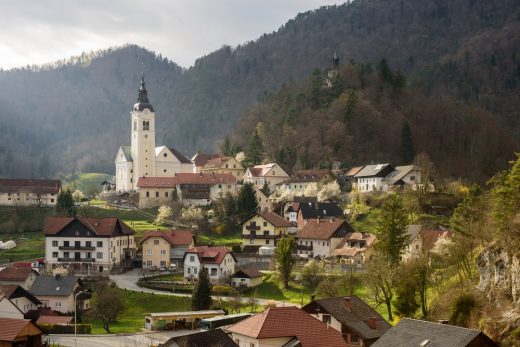
photograph : Jana Jocif
Cooperative centres represent the remnants of the Yugoslavian project of building cooperative centres during the time of post-war reconstruction and the broader modernisation of society. The project was launched in December 1947, and within five years, with mass mobilisation, volunteer and shock work, the country saw thousands of cooperative centres built across its territory. The centres, which were primarily designed to serve the needs of the new model of cooperative agriculture and functioned also as cultural and educational centres in their towns and villages, took on an array of roles and uses in the course of their lives.
Cooperative centre in Srednja Dobrava:
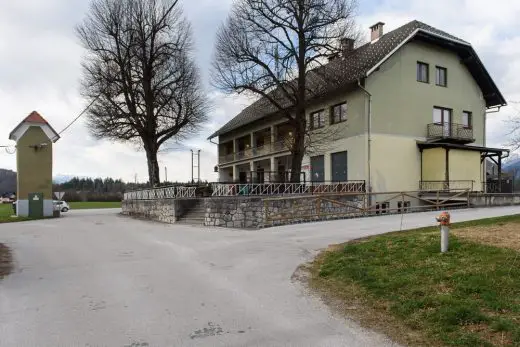
photo : Jana Jocif
A network of 523 cooperative centres was planned for Slovenia and, as the research shows, more than 300 were built within a couple of years. The state-led project was conducted by the authorities at the federal, republic and district levels. It engaged technical staff, architects and artists who helped in finding suitable locations, preparing the type plans for the cooperative centres and providing guidance, all the way down to instructions on how to set up stages and arrange the space for the film projector. Realisation of this massive project involved the local people and veterans’ organisations as well as women’s and mass youth organisations.
The construction was straightforward, well-organised and carefully documented. Complementing the construction process was the periodical “Cooperative Centre”, which reported on developments on construction sites, published information and educational material as well as architectural plans with instructions for construction. The project was also soon captured in propaganda films and photo-documentation; handbooks were published to help in the construction.
Cooperative centre in Ribno:
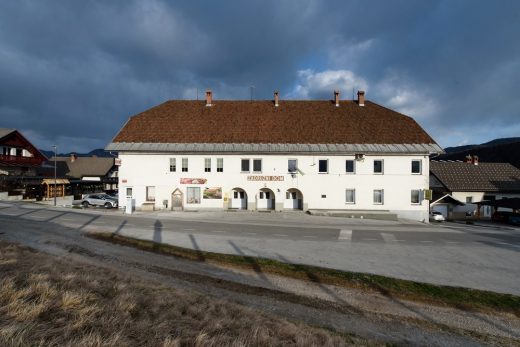
photo : Jana Jocif
Seventy years later, many cooperative centres remain standing and continue to serve their purpose as local community centres – venues that bring people together for leisure and for an array of public enterprises. Some have been privatised, some demolished, but most continue to serve their original purpose. Some of the latter have been renewed, while others await renovation.
Cooperative centres open up broader issues of social cohesion, namely how we as a society can live together in diversity and avoid being closed off in physical or mental strongholds. Cooperative centres have served as important social infrastructures that enable and nurture basic social bonds. On the other hand they also reveal differences between Slovenian regions, life in small towns and villages, differences between urban centres and the periphery, and raise questions of (un)equal social development.
Cooperative centre in Vnanje Gorice:
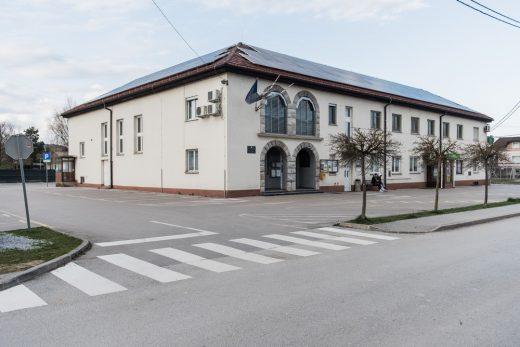
photo : Jana Jocif
The exhibition highlights the various dimensions of this project of constructing cooperative centres in the given historical, spatial and organisational circumstances, both at the time of their emergence and today. Employing distinctive architectural elements it shapes the character and functioning of indoor public space, whose significance is underlined by the presentation of the project itself. Today, exploring the subject of cooperative centres offers us the chance to better understand the ways in which indoor public spaces can be set up as social infrastructures that have the potential to foster free interaction and association, communication and empowerment. How important they are for society only becomes that much more obvious when we are deprived of the possibility to participate and associate.
Cooperative centre in Dobrunje:
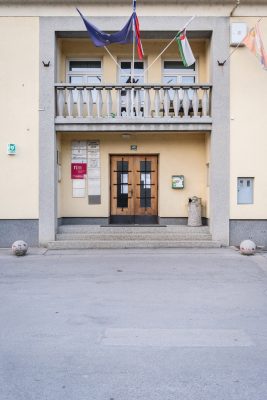
photo : Jana Jocif
PAVILION INFORMATION
venicebiennial.mao.si
IG: @slovenianpavilion
FB: @slovenianpavilion.venicebiennial
Obrat d.o.o.
www.obratdoo.si
[email protected]
+386 41 384 764
CREDITS
Commissioner
Matevž Čelik Vidmar
Assistant to the Commissioner
Nikola Pongrac
Curators
Blaž Babnik Romaniuk:

photo : Jošt Franko
Martina Malešič:
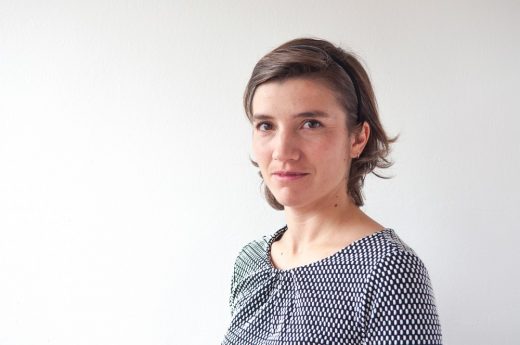
photo : personal archive
Rastko Pečar:
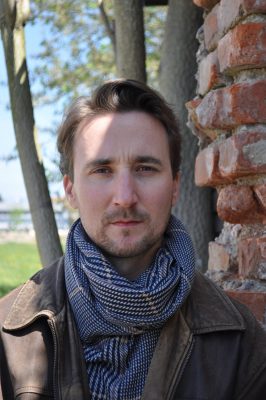
photo : Mateja Kolarič
Asta Vrečko:

photo : Miha Tozon
Pavilion Design
Obrat d.o.o.
Exhibition Design
Blaž Babnik Romaniuk
Anja Delbello
Nuša Jurkovič
Samo Kralj
Martina Malešič
Rastko Pečar
Aljaž Vesel
Asta Vrečko
Graphic Design
Anja Delbello
Aljaž Vesel
Architectural Models
Nuša Jurkovič
Samo Kralj
Video
Vid Hajnšek
Photography
Jana Jocif
Collaborator
Urška Cvikl
Coordinator in Venice
eiletz | ortigas architects
Producer
Museum of Architecture and Design (MAO)
With the support of Ministry of Culture of the Republic of Slovenia
Venice Biennale Slovenia Pavilion 2021 images / information received 290421
Location: Giardini della Biennale, Castello 1260, 30122 Venezia, Italia
Venice Architecture
Venice Architecture Designs – chronological list
Venice Architecture Tours by e-architect
The Majlis: a meeting place, San Giorgio Maggiore
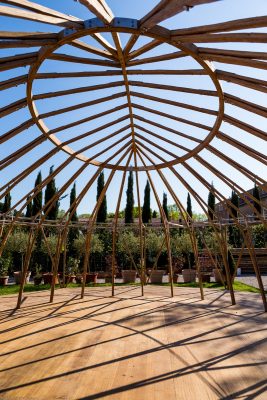
photo courtesy of architects office
The Majlis at San Giorgio Maggiore
Young Talent Architecture Award 2020
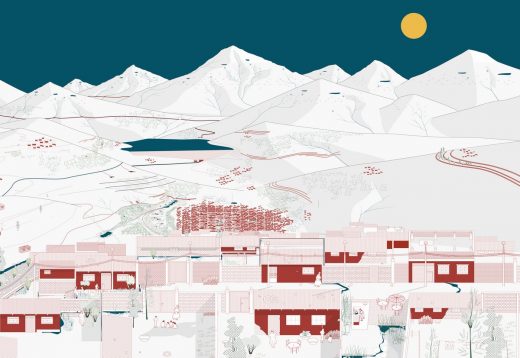
picture Courtesy Fundació Mies van der Rohe
Young Talent Architecture Award 2020
Venetian Architectural Archive
Vatican Pavilion at the Venice Architecture Biennale
Architects: Foster + Partners
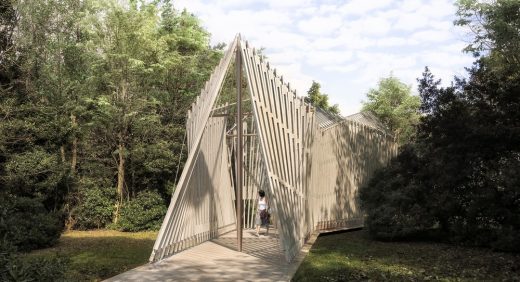
image courtesy of architects
Vatican Pavilion at the Venice Architecture Biennale
Venice Biennale Korean Pavilion 2018 by KECC
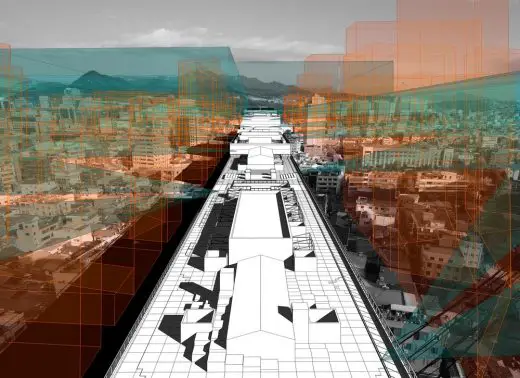
image © N.E.E.D. Architecture, Sungwoo Kim (N.E.E.D. Architecture)
Venice Biennale Korean Pavilion 2018
Venice Biennale Irish Pavilion 2018
Venice Biennale Irish Pavilion 2018
Pavilion of the Holy See at Venice Biennial
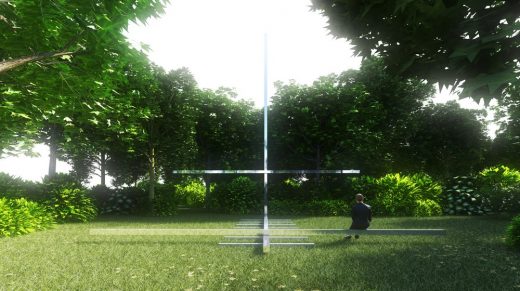
image courtesy of architects
Pavilion of the Holy See at Venice Biennial
British Pavilion at the 16th International Architecture Exhibition La Biennale di Venezia
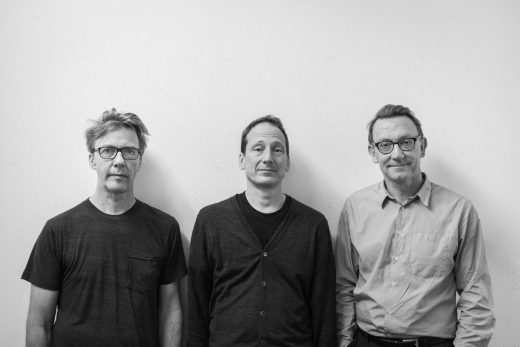
image courtesy of architects
British Pavilion Venice Biennale 2018 – Caruso St John Architects and artist Marcus Taylor
Venice Architecture Biennale – Review + Images
Website: La Biennale di Venezia
Comments / photos for the Venice Biennale Slovenia Pavilion 2021 page welcome

