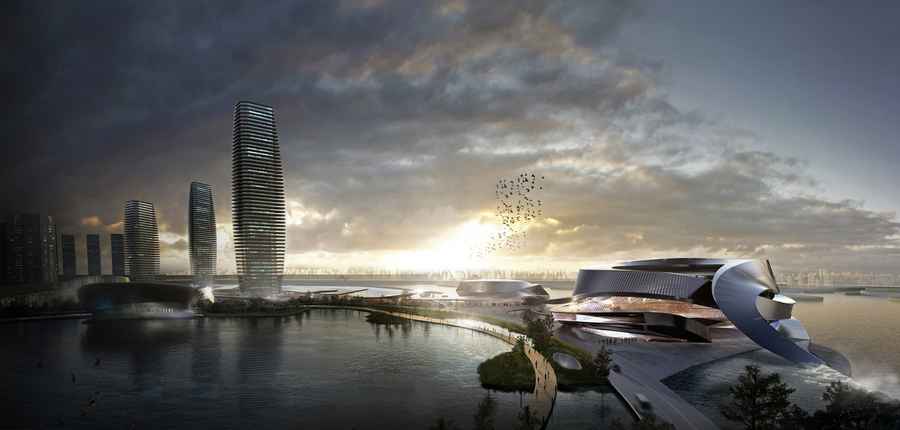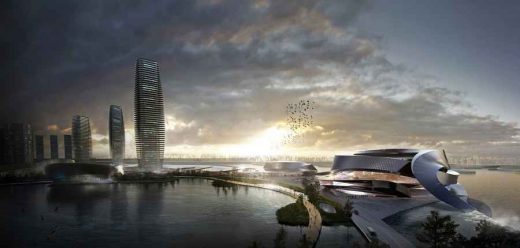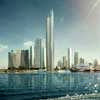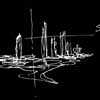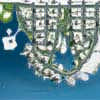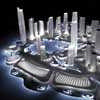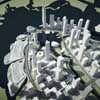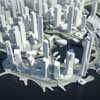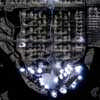Pingtan Masterplan, Chinese Island Development, Waterfront Project China, Proposal
Pingtan CBD Masterplan, China
Pingtan CBD Development: Chinese Waterfront Development by 10 Design Architects
17 Nov 2011
Pingtan CBD Masterplan
Location: Pingtan County, Fujian Province, China
lO Designing a 93 ha Masterplan for a CBD in Pingtan, a New Cross-Strait District for China and It’s Trading Partner, Taiwan
Design: 10 Design
Project Description
“Following a design competition IO has recently been awarded both the master plan of a 93 hectare waterfront CBD development and a new Cross Straits Forum in the island of Pingtan in China.”, says Gordon Affleck, Design Partner.
Pingtan is planned as a new commercial hub to drive communication and commercial trade between China and Taiwan. Part of the competition included the design of a new Cross Straits Forum including theatre, convention, exhibition and auxiliary commercial and cultural facilities.
At the centre of the CBD and Forum district has a newly created fresh water lake that conserves fresh water from run off through the urban grain.
The masterplan cater for some 3.3 million sqm of urban development, while the Cross Straits Forum would be in the first phase of development.
To reflect the aspiration of transparency and dialogue the buildings are formed by converging elements that combine with the landscape and waterfront to create a fluid and open series of public spaces that meld into the buildings themselves.
Service traffic, roads and trams are integrated into a series of terraced landscape levels to minimize impact of car traffic on pedestrian circulation routes and to create free access from the central axial park canal through the lake towards the waterfront through a series of leisure and retail lined canals.
Pingtan Masterplan – Building Information
IO’s Design Team:
Pingtan Masterplan – Design Team
Design Partner: Gordon Affleck
Architecture Team: Brian Fok, Francisco Fajardo, Frisly Colop Morales, Laura Rusconi Clerici, Lukasz Wawrzenczyk, Maciej Setniewski, Mike Kwok, Ryan Leong, Shane Dale
Landscape Team: Ewa Koter, Fabio Pang
Site Area: 93 hectare
GFA: 2,315,000 sqm
Function:
China-Taiwan Cross Strait Forum Venue, Theatre, Convention Centre, Exhibition Centre, Auxiliary Commercial & Cultural Facilities, and 5-star Hotel

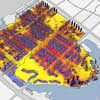
images from architect
Pingtan CBD Masterplan images / information from 10 Design
Location: Pingtan, People’s Republic of China
Architecture in China
Contemporary Architecture in China
China Architecture Designs – chronological list
Chinese Architect – Design Practice Listings
Shanghai Architecture Walking Tours
Chinese Buildings – Selection:
Xixi Wetland Estate in Hangzhou
Design: David Chipperfield Architects
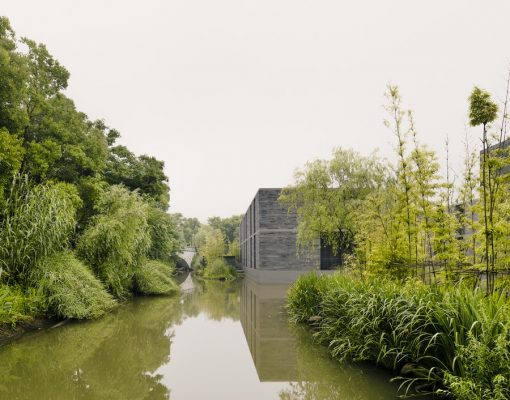
photograph : Simon Mengese
Xixi Wetland Estate in Hangzhou
Chengdu building complex : For CapitaLand China
Comments / photos for the Pingtan CBD Masterplan page welcome

