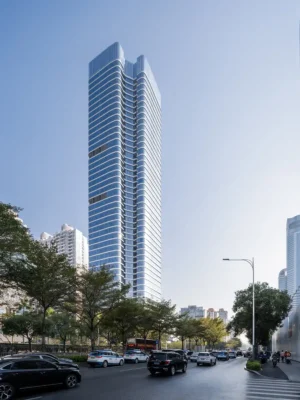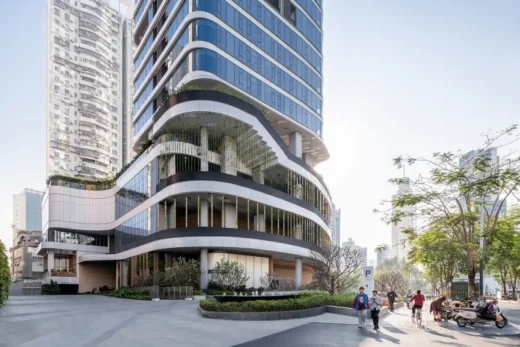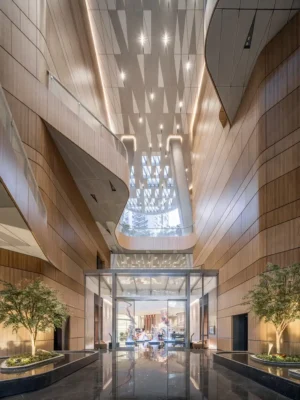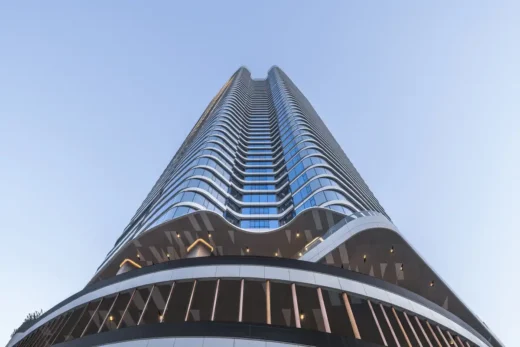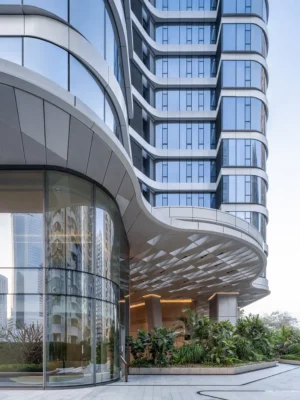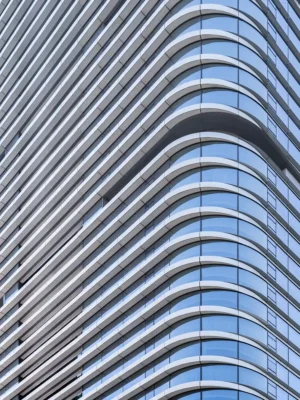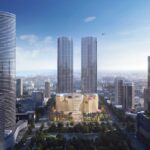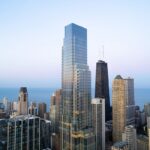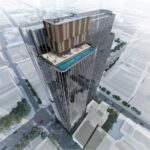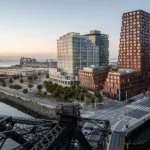Shenzhen Yanlord Luohu Mixed-use Development, China apartments building photos, Chinese residential design images
Shenzhen Yanlord Luohu Mixed-use Development
23 June 2025
Architecture: Aedas
Location: Shenzhen, Guangdong Province, China
The Quintessence of Placemaking
Photos by CreatAR Images
Shenzhen Yanlord Luohu Mixed-use Development News
In the bustling district of Luohu, a remarkable high-end residential tower is completed to transform the Shenzhen skyline. With its neat design and emphasis on public spaces, the Yanlord Tower will become a new landmark, seamlessly blending luxury living with community engagement.
The high-end residential tower boasts 336 meticulously crafted units, along with thoughtfully planned public spaces and underground retail units. To seamlessly integrate with the existing buildings and optimise views, the tower has been strategically rotated approximately 45 degrees.
Spiral public space occupies the first three floors:
Spiral public space occupies the first three floors. This space functionally serves the community and symbolically represents the vibrant spirit of Shenzhen. The first three floors encompass a sprawling 6,600 sq m of public space, offering a 24-hour shared area and multi-functional rooms for leisure and entertainment. The design concept incorporates environmentally-friendly elements, including lush vegetation, which enhances the aesthetics and creates a serene and inviting atmosphere.
Exclusive access is provided to the residents to a clubhouse located on the fourth and fifth floors. The clubhouse offers state-of-the-art facilities, including a gym, swimming pool, and other amenities. This oasis provides a tranquil retreat for residents to relax and rejuvenate.
A sunken pedestrian street adds an exciting dimension to the tower, housing 2,500 sq m of underground retail space. An amphitheatre on street level creates an engaging event space, while the elevated first floor enhances the visibility of shop fronts from ground level, leading visitors to explore the diverse retail offerings.
The tower’s façade boasts a dynamic surface, creating a visually captivating aesthetic. Its design is not only visually appealing but also highly functional. The cantilever spandrel design on the west side provides ample shading, ensuring optimal comfort for residents. Insulated glass panels with low-E coating control glare and unwanted reflections, creating a harmonious indoor environment.
The high-end residential tower in Luohu stands as a testament to visionary design, striking a harmonious balance between luxury living spaces and inviting public areas. With its generous public spaces, engaging underground retail, captivating atrium, and a host of amenities, it redefines modern urban living and becomes an iconic landmark in Luohu.
‘The design fully explores community’s assets and potential, deploying a multi-faceted approach to public space planning, to achieve the idea of placemaking. It is an architecture in which private high-end residential and public communal space coexist.’
Shenzhen Yanlord Luohu Mixed-use Development – Building Information
Project: Shenzhen Yanlord Luohu Mixed-use Development
Location: Shenzhen, China
Client: Yanlord Land
Design and Project Architect: Aedas
Gross Floor Area: 60,000 sq m
Completion Year: 2024
Design Director: Cary Lau, Global Design Principal
Photography: CreatAR Images
Shenzhen Yanlord Luohu Mixed-use Development, China images / information received 230625 from Aedas architects office
Location: Shenzhen, Guangdong Province, People’s Republic of China, East Asia.
Modern Shenzhen Buildings
Shenzhen Building Designs – recent selection from e-architect:
T33 Full-Time Center Shenzhen
Architects: Aedas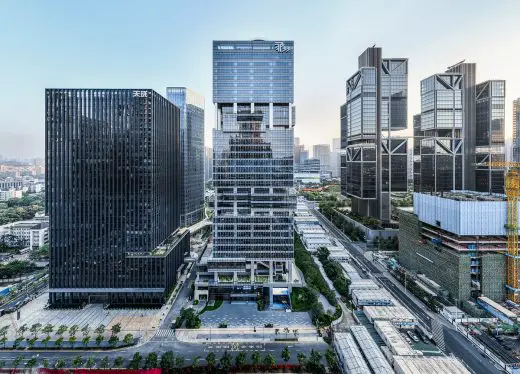
images : Blackstation Pixel, ACT STUDIO
WeBank Headquarters
Architecture: Skidmore, Owings & Merrill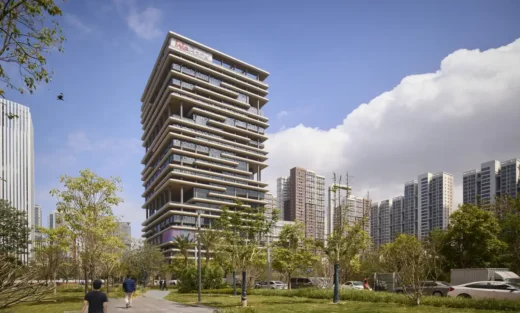
photo : Dave Burk © SOM
Shenzhen Science and Technology Museum
Architecture: Zaha Hadid Architects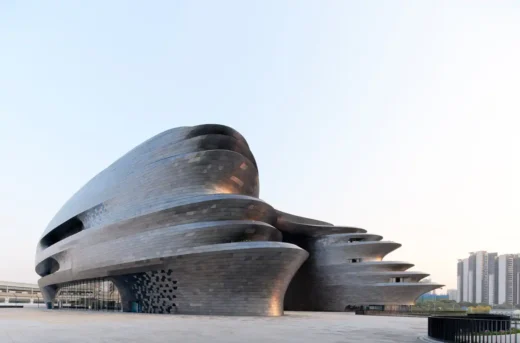
photo : Virgile Simon Bertrand
Qianhai Prisma Towers Shenzhen Buildings Design
Architects: BIG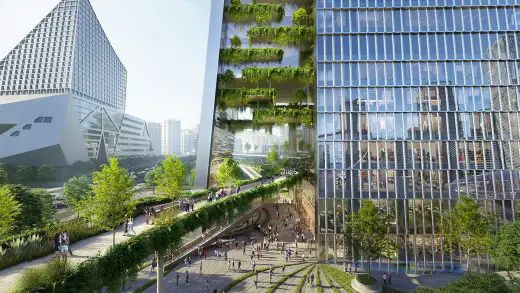
images : Atchain
Design Society Shenzhen Building
Design: Fumihiko Maki Architects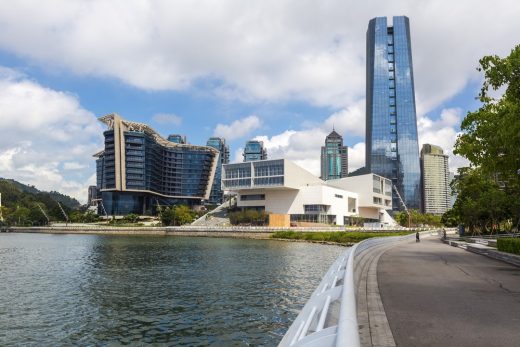
photograph © Design Society
Architecture in China
China Architecture Designs – chronological list
Chinese Architecture Offices – Design Practice Listings
Shanghai Architecture Walking Tours by e-architect
Comments / photos for the Shenzhen Yanlord Luohu Mixed-use Development, China designed by Aedas Architects office page welcome.



