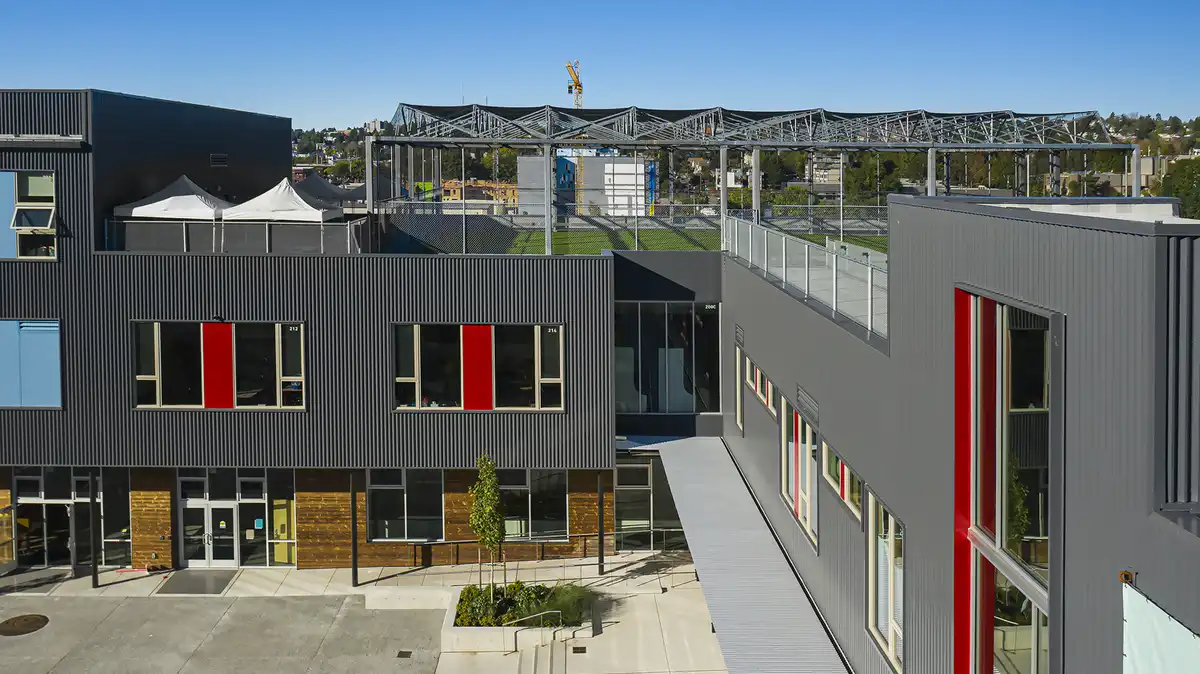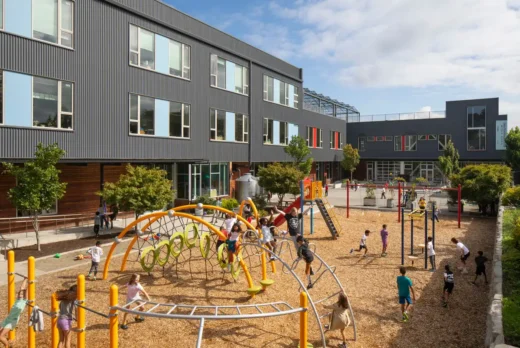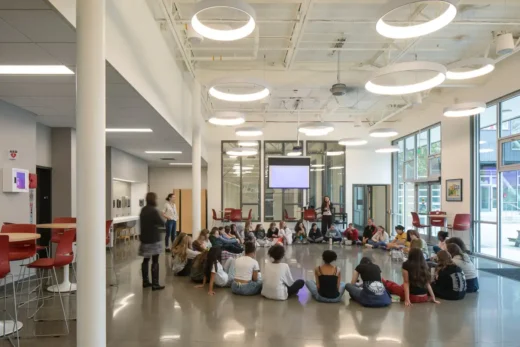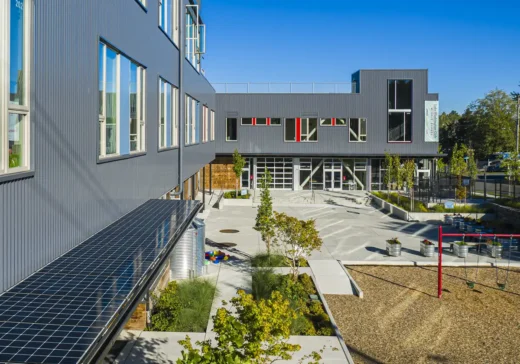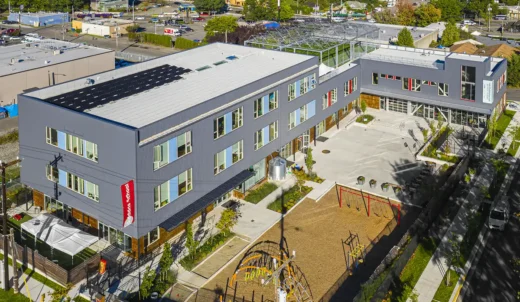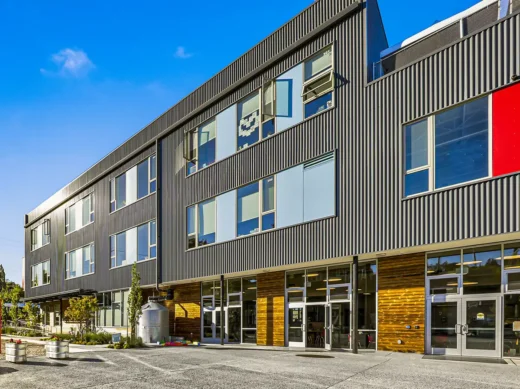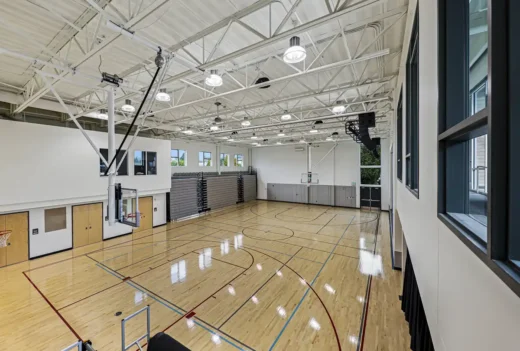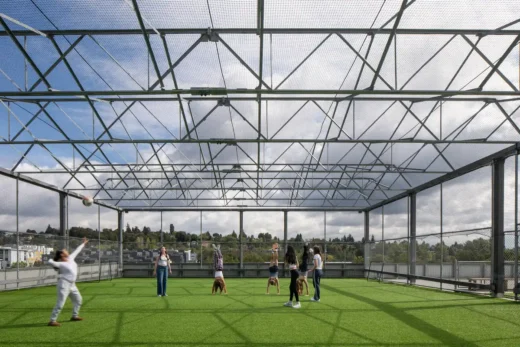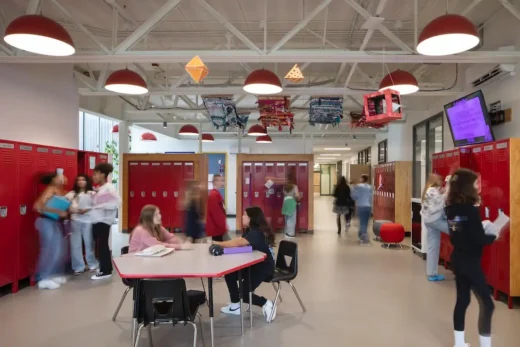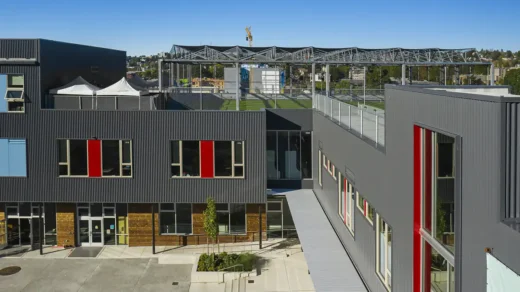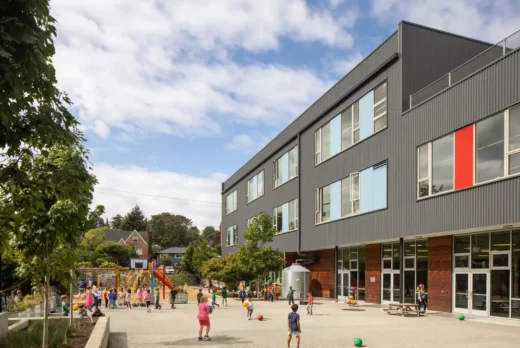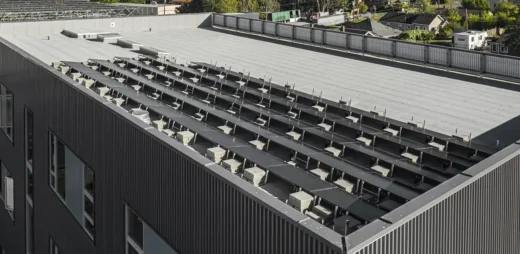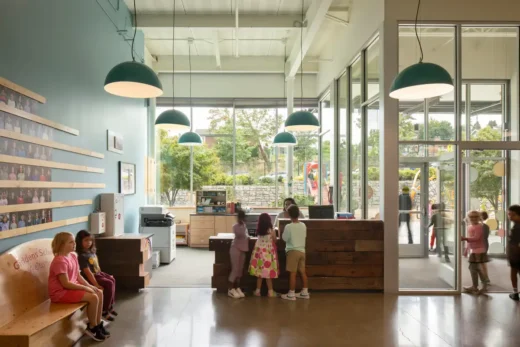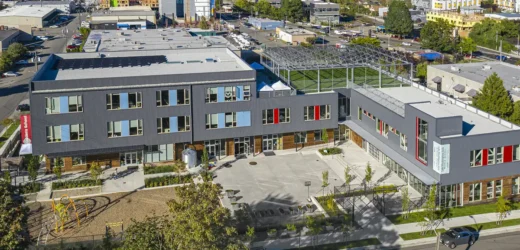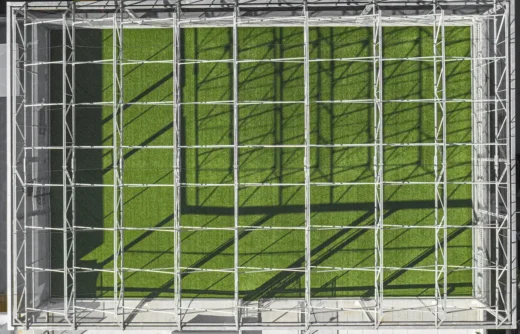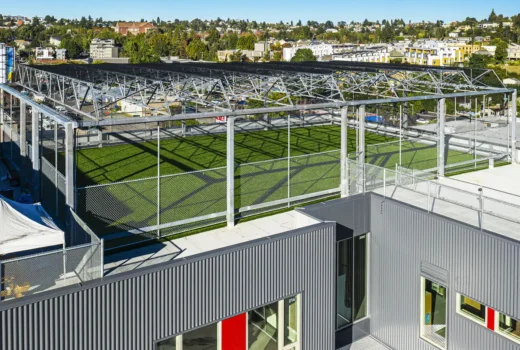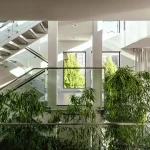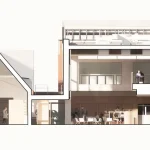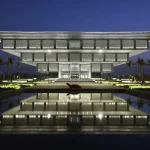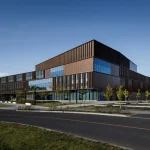Giddens School and Lake Washington Girls Middle School, USA education building design photos
Giddens School & Lake Washington Girls Middle School in Seattle
June 17, 2025
Architecture: Graham Baba Architects
Location: Seattle, Washington, United States of America
Photos: Lara Swimmer
Giddens School & Lake Washington Girls Middle School, USA
The Giddens School and Lake Washington Girls Middle School (LWGMS) complex is an urban educational campus located between Beacon Hill and the Central District neighborhoods of Seattle, and designed to host two private, independent schools.
Though each school maintains its own identity, the schools’ shared commitment to innovation and connectedness made co-locating an obvious solution. In addition to creating enhanced educational facilities, co-locating enables the schools to leverage their mutual desire for enhanced educational facilities that better connect to the community.
Key design goals for the tightly integrated and program-driven project include flexible and innovative spaces, student-centered design, and a building that is open and connected to the community and the natural world. Program spaces within the 52,500-square-foot complex include general and specialty classrooms, communal gathering spaces, and administrative and faculty support areas.
Classrooms were designed for multiple ages and subjects, and multipurpose spaces, such as the gym/performance hall and dining commons, support a wide variety of functions and act as a central hub for the two schools. STEAM (Science, Technology, Engineering, Art, and Math) is supported through the design of the classrooms which embrace the philosophy of student inquiry, dialogue, and critical thinking.
Each school has its own entry. Giddens has a total of 12 classrooms, an early childhood and elementary playground, and a maker space for science, art and social studies. The Giddens pre-K spaces are clustered around the entry area, while elementary classrooms and administrative spaces are stacked on two levels, running east to west.
The elementary school serves around 240 students. Another 110 students attend the middle school, which is for grades six through eight. LWGMS accommodates approximately 110 students and features classrooms and administrative spaces that are stacked above their entry, running north to south. The two communities join at the center, in a series of shared program spaces.
On the main level, the performing arts space, gym, library and commons share a direct relationship to the exterior play space and an exterior covered walkway that connects the two schools at the ground level. On the third level, Giddens occupies the west side of the 3rd floor, while LWGMS has stair access to a fenced rooftop playfield.
The L-shaped building opens to the south and forms an exterior open play/outdoor area within the L to take advantage of solar exposure, providing a soft and welcoming edge to the adjoining residential neighborhood. The open play/outdoor area also serves as an exterior gathering/performance space for the school community.
The design is focused on creating a healthy learning environment for kids through the use of nontoxic, durable materials and ample daylighting. Sustainable strategies are used as teaching opportunities with a rain gauge on the cistern that holds water to flush toilets, and the solar panels serve as the Giddens’ entry canopy.
The upper roof of the building also has a solar panel array while bio-retention gardens, situated around the site, provide onsite rainwater filtration. Parking is located on the north portion of the site, partially tucked underneath the main level of the building, taking advantage of the 25 feet of elevation change from one corner of the site to the other.
Giddens and Lake Washington Girls Middle School in Seattle, USA – Building Information
Architects: Graham Baba Architects – https://www.grahambaba.com/
Project consultant team
Graham Baba Architects (architecture and interior design)
Anjali Grant Design (educational collaborator and collaborating architect)
Architecture and Interiors: Anjali Grant design – http://www.agrantdesign.com/
Anjali Grant design team (education and collaborating architect)
Anjali Grant, Principal/Project Architect/educational collaborator
Amanda Wolfang, Architectural staff
Costigan Integrated (project manager)
Cascade Design Collaborative (landscape architect)
KPFF (civil and structural engineer)
GeoEngineers (geotechnical engineer)
Heffron Transportation Inc. (traffic consultant)
Ecotope (mechanical engineer)
Rushing (electrical engineer)
Exell Pacific (general contractor)
A3 Acoustics (acoustical consultant)
DarkLight (lighting designer)
JRS Engineering (building envelope consultant)
Emerald Aire (mechanical contractor)
Holaday-Parks (plumbing contractor)
Johnson Electric (electrical contractor)
Materials & products
Wood aiding: Kebony
Metal siding: AEP Span (Mini-V-Beam and Prestige profiles)
Windows: VPI Quality Windows (vinyl)
Storefront: Arcadia
Roofing: Soprema
Gym flooring: Robbins Sports Surfaces Bio-Cushion Classic
Tile: Daltile
Carpeting: Shaw Contract
Photographer: Lara Swimmer
Giddens and Lake Washington Girls Middle School, Seattle images / information received 170625
Location: Seattle, Washington, United States of America.
Seattle Education Building Designs
Founders Hall, University of Washington, Foster School of Business, Seattle, Washington
Design: LMN Architects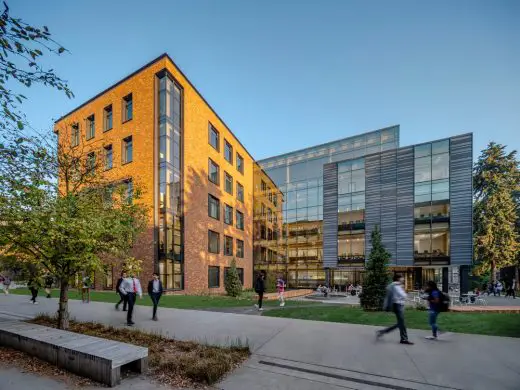
photo : Tim Griffith
Founders Hall, Foster School of Business, University of Washington
Design: LMN Architects
Seattle Academy of Arts and Sciences Middle School Building
Architecture: LMN Architects
Seattle Property Designs
Seattle Architecture Designs – chronological list
Seattle Buildings – recent selection on e-architect:
LeBron James Innovation Center, Beaverton, WA
Architects: Olson Kundig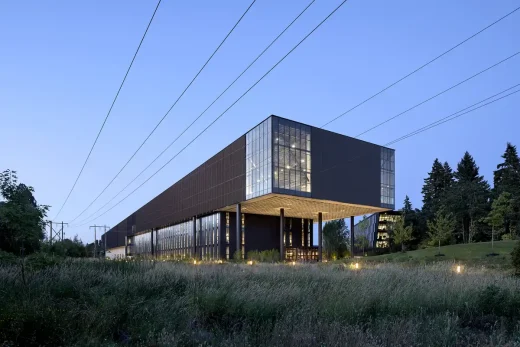
photo courtesy of Nike
Hilite Mixed-Use Apartments, Seattle, Washington
Architecture: Studio19 Architects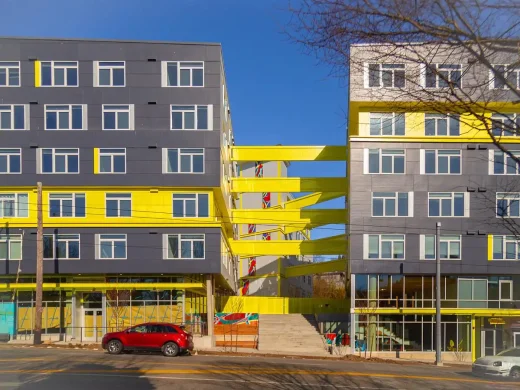
photo : Studio19 Architects
Vitus housing office, Belltown, Washington, USA
Architecture: Graham Baba Architects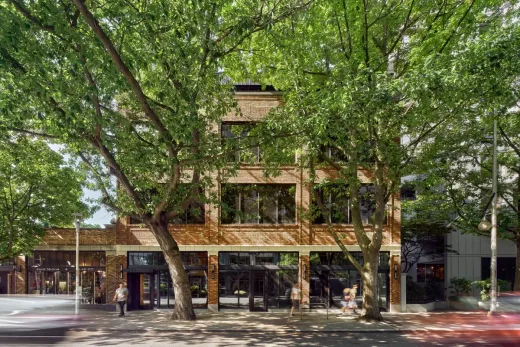
photo : Ross Eckert
Seattle Architect Offices – Design studio listings
American Architecture Designs
American Architectural Designs – recent selection from e-architect:
Comments / photos for the Giddens and Lake Washington Girls Middle School, Seattle, building design by Anjali Grant design page welcome.

