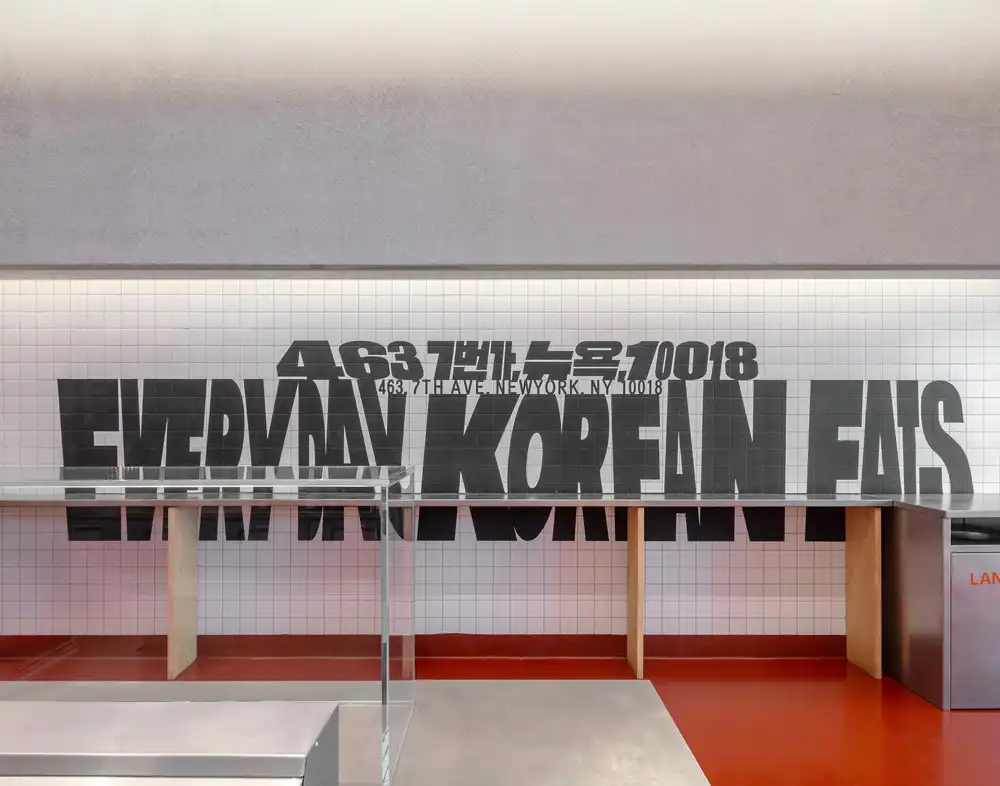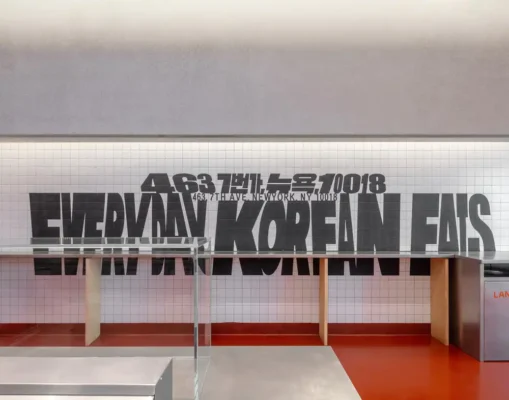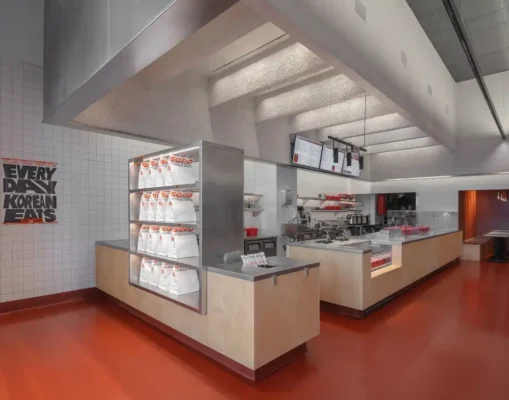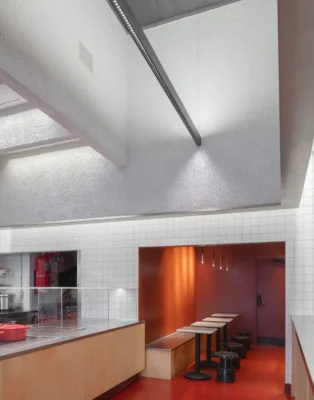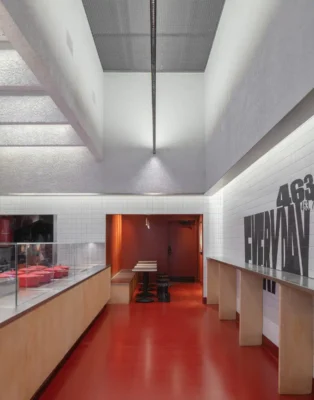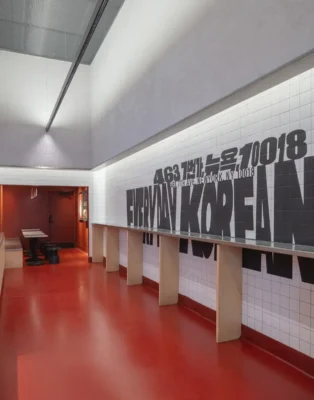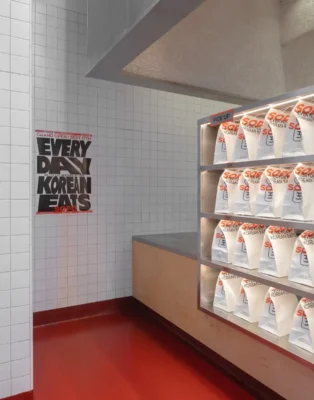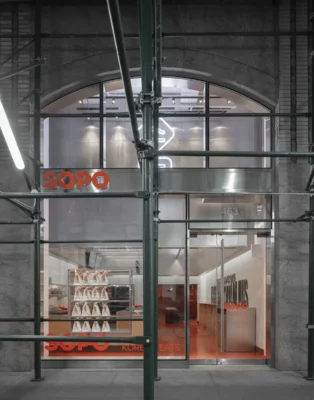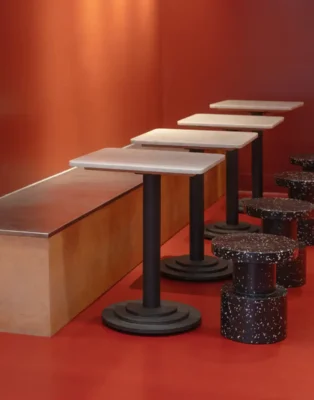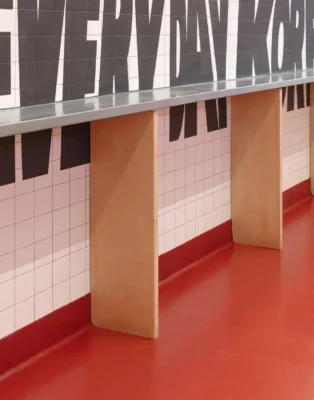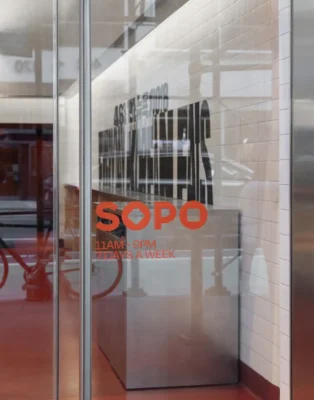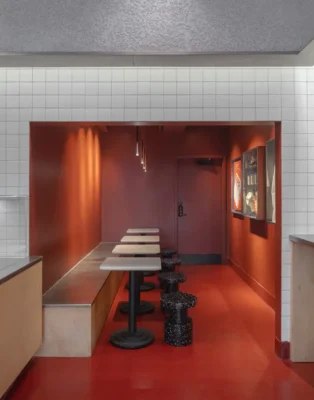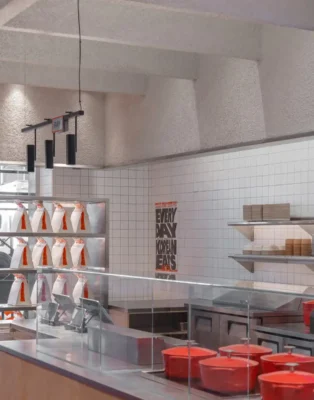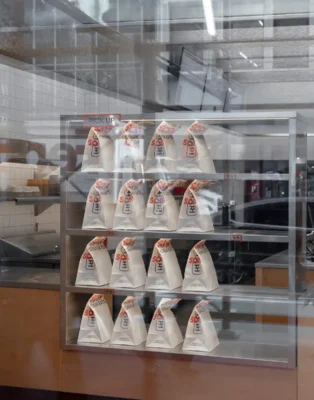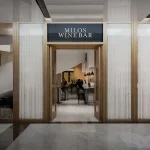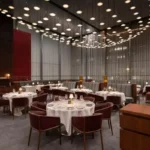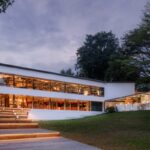Lifted Lid Korean Restaurant, Manhattan, New York, NYC commercial architecture photos
Lifted Lid Korean Restaurant in Manhattan
June 18, 2025
Architects: Model Practice
Location: Garment District, Manhattan, NY
Photos: Naho Kubota
Lifted Lid Korean Restaurant, NYC
Model Practice, the bi-coastal architecture firm known for challenging conventions and finding innovation in the everyday, announces the completion of Lifted Lid, the inaugural location for Korean fast-casual restaurant Sopo in Manhattan’s historic Garment District. The 900-square-foot project has been recognized with the Architizer 2025 A+Awards Popular Choice award in the Small Restaurant category.
Located on the ground floor of The Arsenal Building—a 1924 landmark designed by noted architect Ely Jacques Kahn—Lifted Lid exemplifies Model Practice’s philosophy of working with history, constraints, and existing buildings to create spaces that cross-pollinate across industries and building typologies.
Design concept: Reimagining traditional Korean culture
The project draws its conceptual foundation from the traditional Korean dosirak, a compartmentalized platter that organizes different foods into distinct sections. This cultural reference manifests as a suspended sculptural box that mirrors the spatial organization below, with each compartment serving a unique functional purpose within the restaurant’s operations.
“We sought to create a design that honored Korean culinary traditions, while responding to the urban intensity of 7th Avenue,” explains the Model Practice team. “The suspended box serves as both a functional organizing element and a cultural bridge between traditional Korean dining customs and contemporary New York City life.”
Architectural innovation meets urban context
The design employs a sophisticated approach to acoustic management, addressing the challenges of creating an intimate dining environment within the bustling Garment District. The suspended box’s exterior shell reflects the surrounding urban environment, while its interior features acoustic plaster lining that softens textures and reduces street noise, creating an oasis of calm for diners.
The minimalist aesthetic demonstrates Model Practice’s commitment to intentional design, where every element serves both functional and experiential purposes. The project showcases the firm’s ability to transform constrained urban spaces into compelling environments that enhance both the client’s business objectives and the customer experience.
Culinary excellence meets thoughtful design
Sopo, which translates to “small packages that deliver a moment of solace and joy”, represents a new approach to Korean fast-casual dining in New York. Chef Dennis Hong, drawing from experience at Jean Georges, and three-Michelin-starred Le Bernardin, has created a menu that delivers Michelin-quality Korean cuisine at accessible price points under $20.
The restaurant’s concept of bringing “thoughtful, Michelin-quality Korean food to Midtown Manhattan” aligns perfectly with Model Practice’s design philosophy of finding innovation in everyday experiences. The space supports Sopo’s mission to recreate meaningful Korean dining concepts within New York’s fast-paced urban environment.
Lifted Lid Korean Restaurant in Manhattan, NYC – Building information:
Architects: Model Practice – https://www.som.com/
Project Credits: Naho Kubota
Drawing Credits: Model Practice
Project team: Christopher Lee, Minyoung Song
Project Details:
Location: Garment District, Manhattan, New York, NY
Size: 900 square feet
Completed: 2024
Base Building: The Arsenal Building (1924, Ely Jacques Kahn, Architect)
Furniture: Normann Copenhagen Bit Stools, Black (normann-copenhagen.com)
Owner: Sopo (eatsopo.com)
Environmental Graphics: Spreadworks (spreadwks.com)
Brand Identity: Ordinary People (ordinarypeople.info)
Lighting: Coronet (coronetled.com) and RBW (rbw.com)
Acoustic Plaster: Acoustement by Pyrok (https://www.acoustement.com/)
About Model Practice
Model Practice is an architecture firm based in New York City and Los Angeles, working with clients who aspire to challenge conventions. The firm specializes in finding innovation in everyday spaces, and enjoys working with history, constraints, and existing buildings. Model Practice seeks diversity in project types and believes in the ability to cross-pollinate across industries and building typologies, creating spaces that transcend traditional architectural boundaries.
The firm’s approach to design emphasizes the intersection of cultural sensitivity, urban context, and innovative problem-solving, as demonstrated in projects ranging from single-family residential townhouses to award-winning commercial spaces.
Photography: Naho Kubota
Lifted Lid Korean Restaurant, Manhattan images / information received 180625
Location: New York City, USA
New York City Architecture
Contemporary New York Buildings
Manhattan Architectural Designs – chronological list
New York City Architecture Tours by e-architect
New York City Architecture News
432 Park Avenue Manhattan
Design: Rafael Viñoly
image © dbox for CIM Group & Macklowe Properties
Comments / photos for the Lifted Lid Korean Restaurant, Manhattan – designed by Model Practice page welcome.

