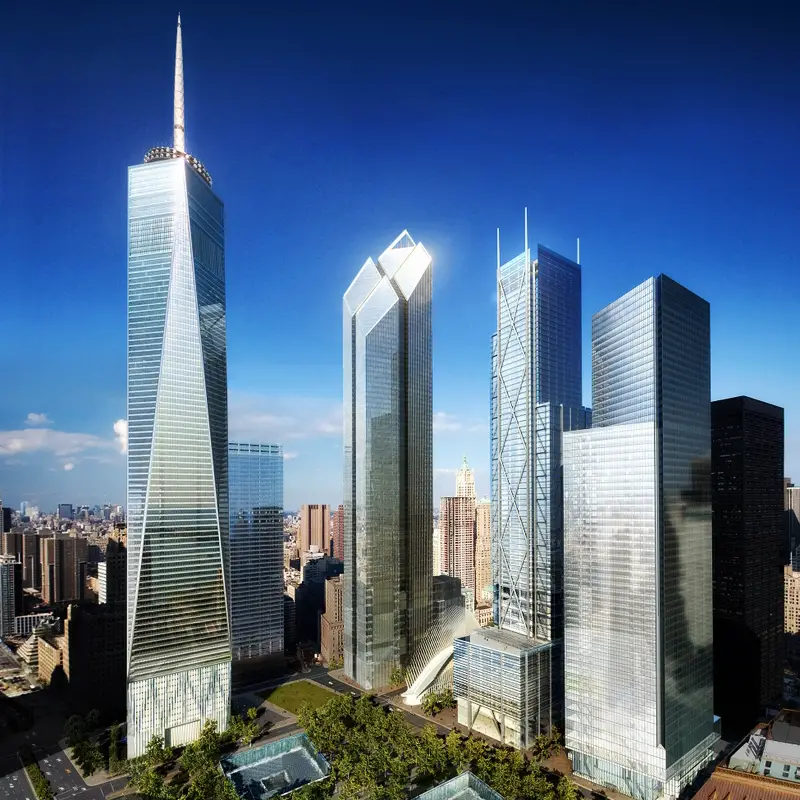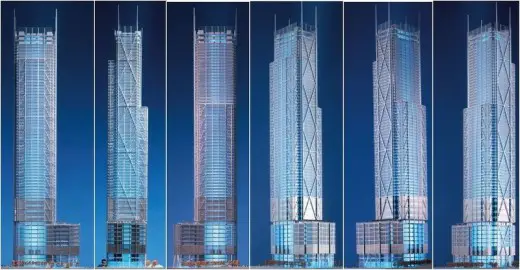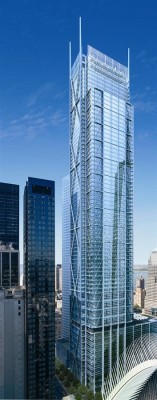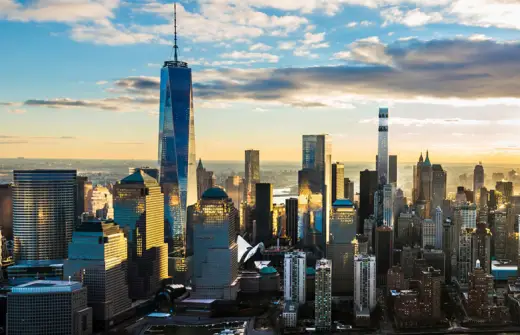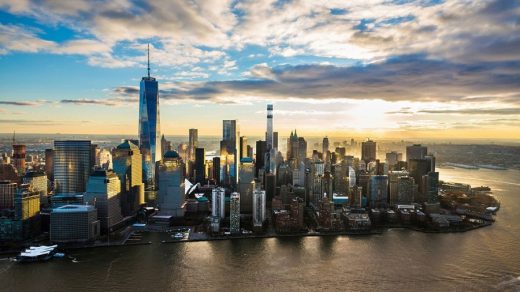World Trade Center Towers, New York Skyscraper Architecture Images, Buildings Photos, News
World Trade Center Architects + Designs
Ground Zero Skyscrapers Manhattan: Greenwich Street, Financial District, New York, USA
Jan 26, 2016
3 World Trade Center Tower Construction
3 World Trade Center Building Progress
Design: Rogers Stirk Harbour + Partners
This new skyscraper is located at 175 Greenwich Street.
The supertall high-rise is an 80-story office tower in the Financial Distinct, due to rise 1,079 feet.
Construction image from 2015:
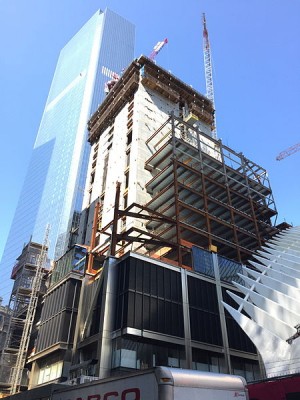
photographed, under construction, on June 10, 2015 by Justin A. Wilcox of Washington, D.C.; photo courtesy wikimedia commons
The concrete core has reached roughly the half-way point, reports YIMBY.
The core is now closing in on the neighboring Four World Trade Center, which stands 977 feet in height.
Steelwork exists roughly halfway up the tower, and fireproofing and glass installation underway on the lower levels.
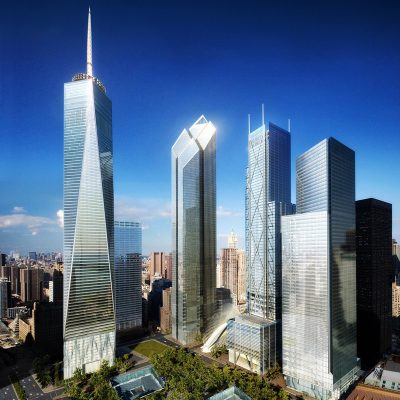
image courtesy of architects practice
Developer: Silverstein Properties
Link: 3 World Trade Center at 175 Greenwich Street
Aug 12, 2015
3 World Trade Center Tower
3 World Trade Center Height Reduction
August 12, 2015 – Silverstein Properties’ 3 World Trade Center is getting a little haircut. The tower, designed by Rogers Stirk Harbour + Partners, was slated to be 1,168 feet tall, according to New York YIMBY, but will now rise to a height of 1,079 feet, as rooftop spires will no longer be part of the plans. According to The Real Deal, the developer financed the construction of the 2.5 million-square-foot, 80-story building through $1.6 billion worth of tax-free Liberty Bonds. Tenants will include advertising firm GroupM, which is taking more than 500,000 square feet of space.
The building features a rooftop terrace for 3 World Trade Center tenants. The tower currently stands at 502 feet, and is expected to be completed in early 2018. There will be 150,000 sqft of retail space across five floors in the 2.8-million-square-foot building. The developer is also building 2 World Trade Center, for which it is seeking a partner. That tower, designed by Bjarke Ingels Group, will serve as the headquarters for 21st Century Fox and News Corp. [NY YIMBY] — Hiten Samtani –
See more at: http://therealdeal.com/2015/08/12/silversteins-3-wtc-gets-height-chop/#sthash.NXVNeFMh.dpuf
125 Greenwich Street 22 Thames skyscraper:
Jan 27, 2012
3 World Trade Center – News
Skyscraper plan at 3 World Trade Center may be abandoned
The skyscraper design by UK architect Richard Rogers on the site of the World Trade Center may have to be abandoned after developers fail to attract any interest.
World Trade Centre Tower Three – design by Rogers Stirk Harbour + Partners:
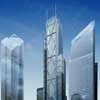
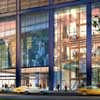
images : RSHP, Team Macarie I Courtesy of: Silverstein Properties
The tower, to be named 3 World Trade Center, was due to rise 80 stories above Ground Zero, and had been scheduled for completion in 2015 – 14 years after the terrorist attacks on New York.
But in response to a lack of interest from prospective tenants, Larry Silverstein, the site’s developer, said plans may be scaled back and instead construct a building of only seven stories unless tenants were found this year.
The new building would become a retail mall rather than the office space planned for the original skyscraper building.
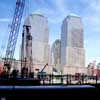
Ground Zero New York photo : Andrew McRae, 2007
World Trade Centre Tower News
99 Church Street Tower
2008-
Robert A. M. Stern Architects
World Trade Centre Tower
WTC 5 – World Trade Center Five
2007-13
KPF
40 storeys – J.P. Morgan Chase headquarters
Replaces the Deutsche Bank building damaged in 2001
View of 7 WTC Across Church Street:
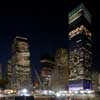
image : Joe Woolhead I Courtesy of: Silverstein Properties I Taken: January 22, 2008
World Trade Centre – proposed buildings
Images of buildings by Sir Norman Foster, Lord Richard Rogers and Fumihiko Maki unveiled 8 Sep 2006
Location: east end of the WTC site
Date: 2007-12
Developer: Larry A. Silverstein / Port Authority of New York New Jersey
Architects: Foster & Partners, Richard Rogers Partnership and Maki & Associates
Foster and Partners : World Trade Centre Tower Two – 2.4 m sqft
Richard Rogers Partnership : World Trade Centre Tower Three – 2.0 m sqft
Maki and Associates : World Trade Centre Tower Four – 1.8 m sqft
Midtown View to WTC
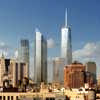
image : dbox Courtesy of: Silverstein Properties
World Trade Centre Tower Two architects – Foster and Partners
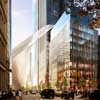
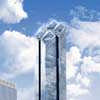
pictures: Foster + Partners I Courtesy of: Silverstein Properties
World Trade Centre Tower Three architects – Rogers Stirk Harbour + Partners
World Trade Centre Tower Four architects – Maki and Associates
World Trade Center Five architects – KPF
World Financial Center, West St, Battery Park City, Lower Manhattan
1986
Cesar Pelli & Associates
WFC1, WFC2, WFC3, WF4 + Winter Garden building to west
Postmodern towers – alternate tops: ziggurat, dome, cut & full pyramids
WFC1
1986
40 storeys – top: cropped pyramid
WFC2
1987
51 storeys – top: dome
WFC3
1985
54 storeys – top: pyramid
WFC4
1988
– storeys – top: ziggurat
World Financial Center New York : Cesar Pelli & Associates
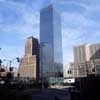
WTC7 New York photo : Andrew McRae, 2007
World Trade Centre Tower Seven – first of new skyscrapers to be completed
2002-06
Architect: David Childs – SOM Architects
228m high, 52 storeys
For: Silverstein Properties
The original wtc7 from 1987 was destroyed 2001
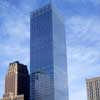
WTC7 New York photo : Andrew McRae, 2007
World Trade Centre Tower Seven : SOM Architects
Key Manhattan building no longer standing
Site of World Trade Center, New York
1966-73 (destroyed 2001)
Minoru Yamasaki, Emery Roth & Sons
One World Trade Center was 417m high, Two World Trade Center was 415m high
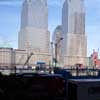
Ground Zero New York photo: Andrew McRae, 2007
World Trade Centre Tower – Previous News 2005
Freedom Tower – Site of World Trade Center
Ground Zero, Lower Manhattan
2004-
Daniel Libeskind Architects + David Childs of SOM Architects
Controversial towers to replace the World Trade Centre skyscrapers lost to New York in 2001. The main skyscraper by Libeskind was to be a significant number of feet high – 1,776 feet – to mark a key American date in history – United States Year of Independence; the building was largely handed over to architect David Childs.
Designed to be the tallest tower in the world for the site leaseholder – real estate developer Larry Silverstein. The angular design is typical for Libeskind but here echoes the Statue of Liberty. A Snohetta building was also due to appear but the situation is in a state of flux.
Daniel Libeskind was commissioned to design the Freedom Tower after a strongly contested World Trade Center design competition in Feb 2003, beating architects such as Norman Foster and in the end winning a two-strong shortlist.
Six teams were shortlisted in Sep 2002 out of over 400 submissions, including:
Foster & Partners
Richard Meier Architect
Studio Daniel Libeskind
United Architects
Think Group
World Trade Center New York – Article on Ground Zero / World Trade Center
Gehry Partners LLP and Snøhetta were selected as architects for the World Trade Center cultural complex by Lower Manhattan Development Corporation in Dec 2004
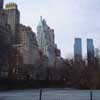
Ground Zero site New York – photo: Andrew McRae, 2007
In 1946 New York State Legislature set up a WTC Corporation to analyse such a facility. The World Trade Centre idea formed in 1960* and preliminary drawings were drawn up by SOM, who slipped in behind Libeskind 43 years later (via David Childs).
Michigan-based Minori Yamasaki and Emery Roth & Sons completed the Twin Towers between 1966 and 1973. Yamasaki had over a hundred schemes, one being a single 150-storey tower. Towers 1 & 2, nicknamed ‘David & Nelson’ after the supportive Rockefeller Brothers became quintessential New York symbols, appearing on a large proportion of postcards.
World Financial Center including the Winter Garden
1986
Cesar Pelli Architect
World Trade Centre – New Museum Complex, Ground Zero
2006-
Snohetta, Architects
International Freedom Centre + Drawing Centre aka WTC Cultural Center
WTC Cultural Center New York : Snøhetta Architects
Another New York building by Daniel Libeskind: Condominium tower in Union City, New Jersey
Location: 99 Church Street, New York City, USA
New York City Architecture
Contemporary New York Buildings
Manhattan Architecture Designs – chronological list
New York City Architecture Tours by e-architect
World Trade Center Architectural Drawings : Wright’s Important Design Auction
World Trade Center Tower initial design : Daniel Libeskind Architects
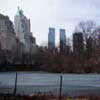
Ground Zero site New York – photo: Andrew McRae, 2007
World Financial Center New York developer + architect : Canary Wharf : Olympia and York + Cesar Pelli
Buildings / photos for the World Trade Centre Towers page welcome
Website: www.wtc.com + www.renewnyc.com

