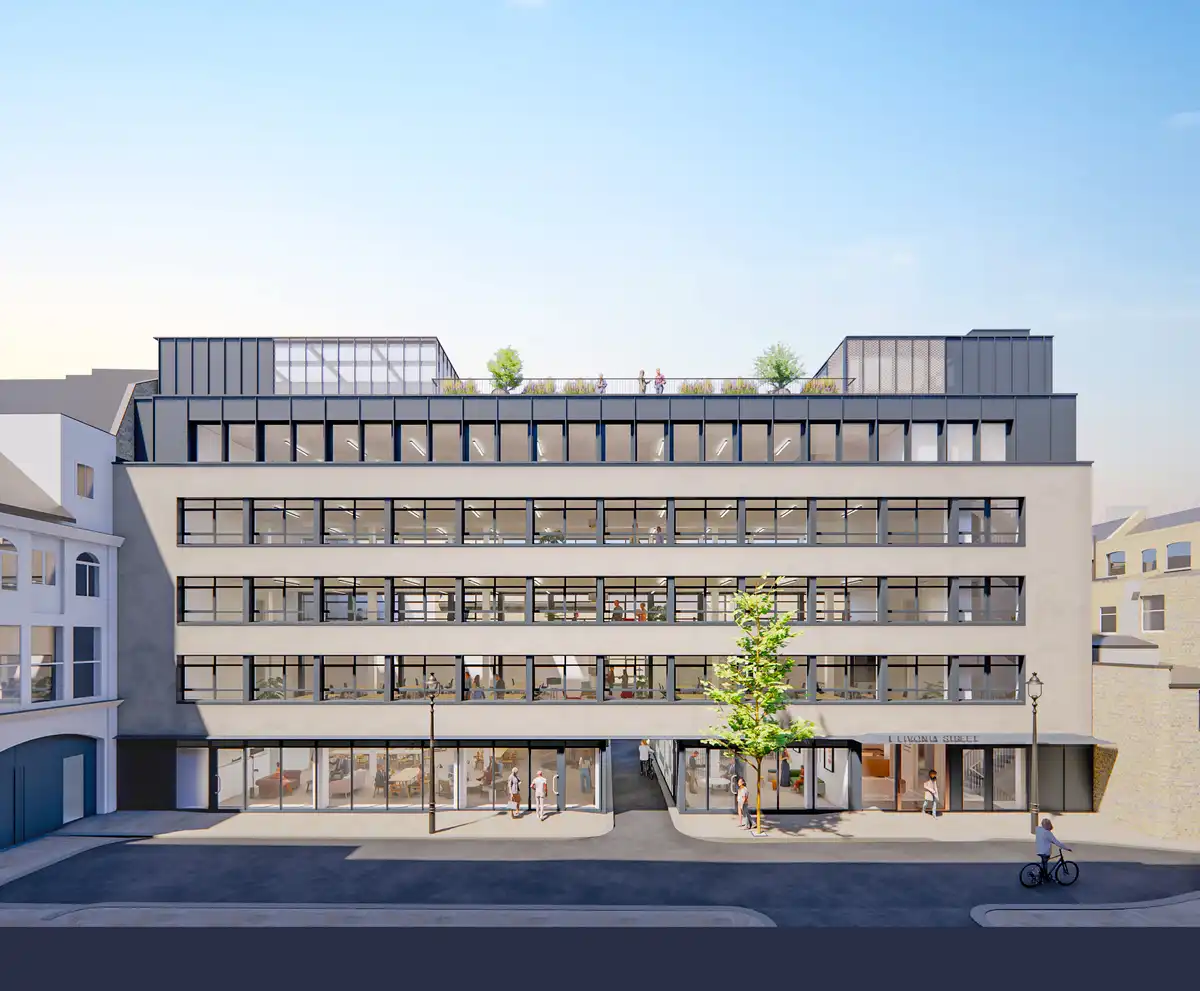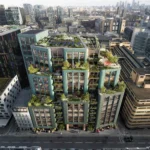1-7 Livonia Street Soho office building, Sterling Real Estate London property, West End architecture images
Livonia Street Soho office building
18 June 2025
Approval for retrofit of Soho Seifert building
Design: Page Architects
Address: 1-7 Livonia Street, Soho Conservation Area, west London, England, UK
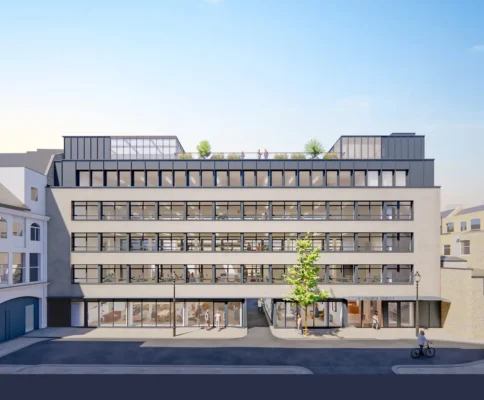
1-7 Livonia St property image courtesy of architects practice
Livonia Street Soho Office Property
18 June 2025
Page Architects gets green light for retrofit of former Seifert building in Soho
New practice, Page Architects, has secured planning permission from Westminster City Council for the refurbishment of a four storey office building in the heart of the Soho Conservation Area.
Designed for Sterling Real Estate, the retrofit of 1-7 Livonia Street will retain as much of the existing structure as possible while adding a new roof extension, new terraces, and new ground floor units to animate the street front.
The original building was designed in the 1960s by R. Seifert and Partners and presented the opportunity for a sensitive but characterful refurbishment that respects the heritage of the existing building while creating a contemporary, flexible, low carbon workplace.
The rooftop extensions will increase the GIA by 575sqm. The new terraces respond to the setback massing with an extra-large terrace on the roof providing shared outdoor space for meeting and socialising. The intention is to work with an artist to transform the previously dark passageway through the centre of the building into a safe and colourful thoroughfare to an adjacent mews.
Charles Page, founding director of Page Architects, says that the project is very much aligned with the ambitions of the practice: “We are passionate about creatively adapting existing buildings and implementing low carbon retrofits. Livonia Street is our third retrofit of a notable modern heritage building since we established in 2023.”
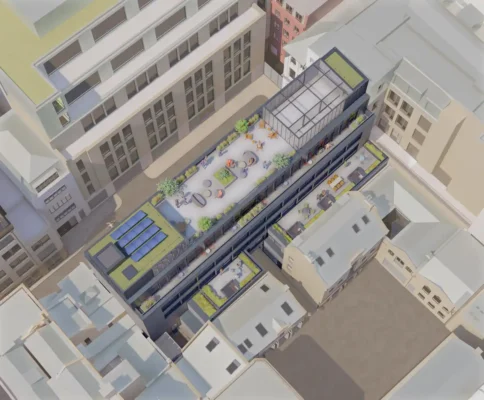
office property image courtesy of Page Architects
The building will adopt a passive ventilation strategy with opening windows and thermal mass to the existing floors. The existing middle floors will be finished in a breathable lime render, providing a natural textured backdrop and accentuating the horizontality of architect Richard Seifert’s original window design. Finely detailed metalwork responds to the rhythm of the existing building and gives the new floors their own identity.
Once redeveloped, the building will make a positive impact on the surrounding area. It will enliven and upgrade Livonia Street, animating the ground floor and transforming a dingy passage through the building into a safe and attractive route to Portland Mews.
Richard Silver, Partner of Sterling Real Estate, said of the decision, “We are delighted to get unanimous approval from Westminster City Council on this exciting development in prime Soho. The positive feedback received from councillors is a testament to the work of our fantastic professional team”.
Page Architects comprises a group of experienced architects who met at AHMM and came together because of their shared love of inventive repurposing, high quality architecture, and efficiency in practice.
“We have had an amazing first year” explained Page. “We started out with the redevelopment of the 8,000 sq. ft reception area of Mountbatten House, a Grade II listed office designed by Arup Associates. Soon after we were appointed on another Grade II listed, Arup designed office headquarters in Bristol. We were very lucky!”
The new practice was able to take on the design of large, complex retrofits because of the team’s previous experiences of working at scale, plus their knowledge of heritage buildings, understanding of materials and commitment to environmentally responsible design.
Page Architects
Page Architects was established in 2023 and is based in Soho, London. This English architecture practice sets out to design buildings of the highest quality and craftsmanship that engage positively with their context.
The architecture team is committed to environmentally friendly design, using natural materials and passive environmental strategies wherever possible. It also strives for efficiency in all things and invests in continuous experimentation to push for the highest standards of architectural design and service.
Current architectural projects are located across the south of England and include commercial retrofits, interior transformation, and the restoration and refurbishment of heritage agricultural buildings on a historic estate.
For more information, please visit https://www.pagearchitects.co/
Livonia Street Soho office building, London property images / information received from Page Architects 180625
Location: Livonia Street, Soho, London W1, England, United Kingdom.
Central London Buildings
Soho London Architectural Projects – recent selection from e-architect:
Soho Place, Charing Cross Road, W1
Design: Allford Hall Monaghan Morris, Architects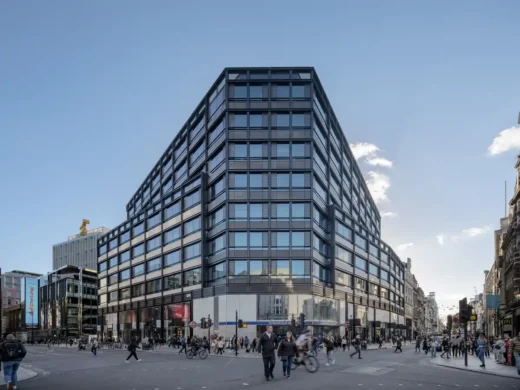
photo : Timothy Soar Photography
127 Charing Cross Road, Soho, central London
Architects: Barr Gazeta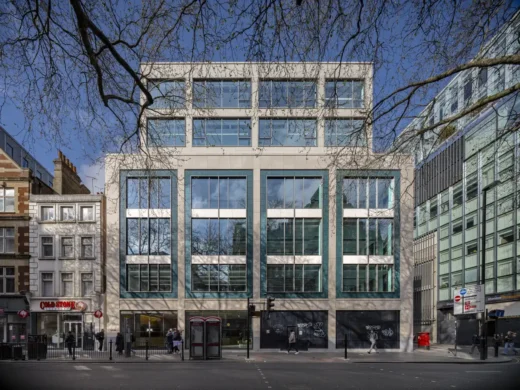
photo : Timothy Soar
30–31 Golden Square, Soho Property Refurbishment
Design: John Robertson Architects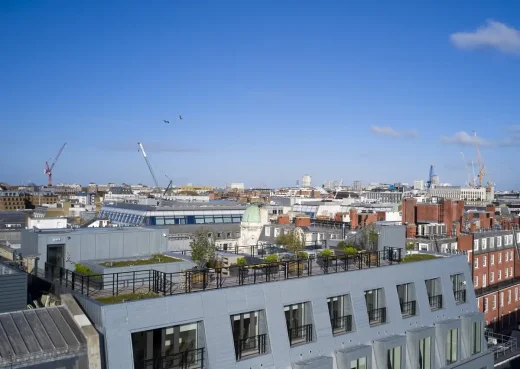
photo © Edmund Sumner
Saville Theatre Shaftesbury Avenue
Design: SPPARC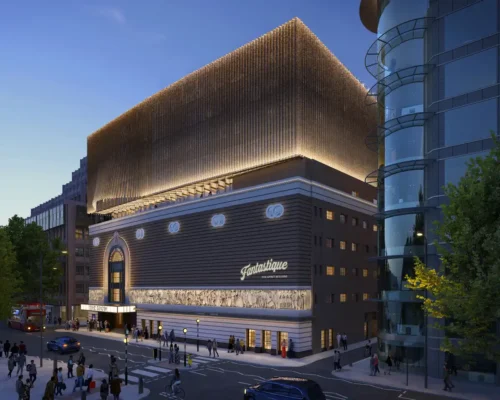
image : SPPARC
London Architecture
Contemporary London Architectural Projects
London Architecture Designs – chronological list
London Architecture Walking Tours
Comments / photos for the Livonia Street Soho office building, London property page welcome.

