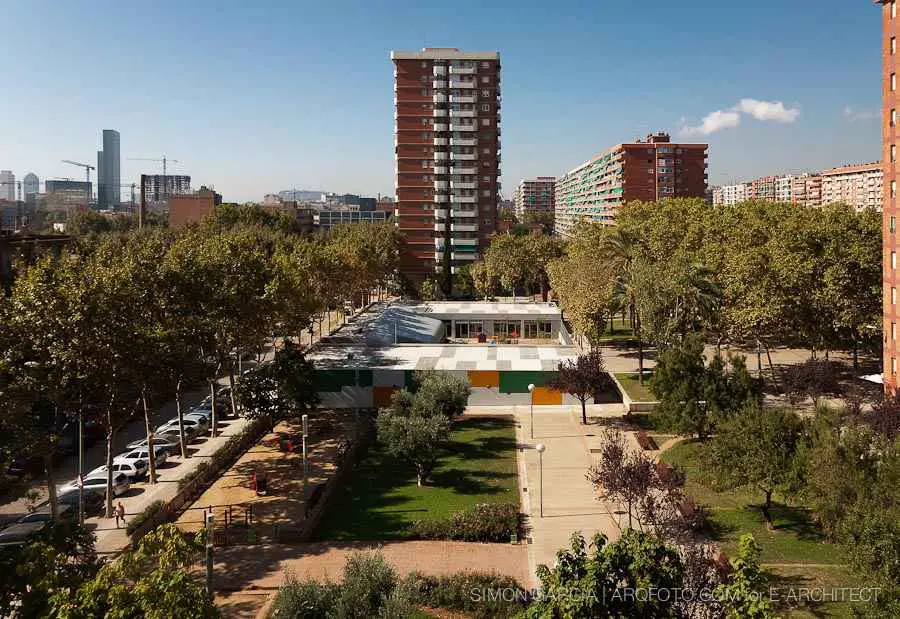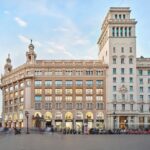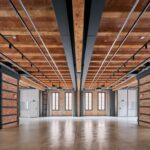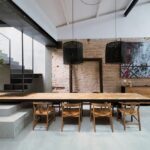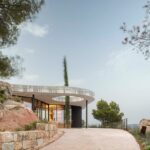Kindergarten Peru Barcelona, Sant Adrià Education Building Catalonia, Spain
Kindergarten Peru, Barcelona : Catalonian School
Sant Adrià Nursery School Building in Barcelona – design by Pich-Aguilera Architects
24 Jul 2012
Kindergarten Peru, Barcelona
Catalonian School Building
Design: Pich-Aguilera Architects
Location: Barcelona, Catalunya, north east Spain
First prize competition Project
The construction site of the kindergarten is located inside a public garden in Sant Adrià district and it faces Peru Street.
There was a great difficulty to overcome: the site was buzzing with activity and the neighbours had very repetitive habits, therefore it was not easy to integrate the kindergarten with the people and the place.
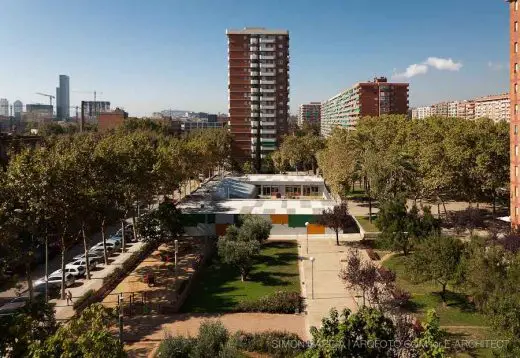
photo : Simon Garcia • arqfoto
The proposed solution is a building forming a “U” along Perú Street where is located the main entrance of the building.
The building turns into a single volume inside the park connected with the other components. It represents a part of the whole. The central courtyard is enclosed by three different colour façades which allow the kindergarten to become part of the park. Both elements -park and building- share the public space and the new open space created by the building.
The parallel volume to the street embraces the administration and the services areas, whereas the classrooms are distributed around the courtyard.
The kindergarten has room for 140 students, 1 group of 0-1 years, 4 groups of 1-2 years and 2- 3 years.
The building is designed to provide a contemporary response to construction, resources and final costs. It also tries to use new materials and emphasize the construction of drywall as a finishing product.
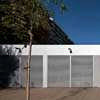
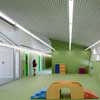
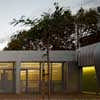
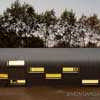
photos : Simon Garcia • arqfoto
The steel structure consists of columns and girders made of rolled steel. The ceilings are made of composite slabs supported by a grid of steel beams. This system allows an easy staging and it creates a flowing circulation of the floor plan.
The façade has a ventilated cavity wall with an “omega zeta” panel made of light concrete which combines colour and opacity. Sometimes it allows a lattice using a perforating panel that introduces diffuse light into the building.
The park is surrounded by high buildings and the roof is treated like a façade, it means that the roof’s surface is covered by colourful motifs.
Peru Kindergarten Barcelona – Building Information
Title: “Peru” Kindergarten, Barcelona
Client: Barcelona City Council
Date of project: 2010
Building surface: 1.090,26 sqm
Architects: EQUIP ARQUITECTURA PICH-AGUILERA
Authors: Felip Pich-Aguilera Baurier. Arquitecte ; Teresa Batlle i Pagès. Arquitecte
Group Responsible: Xavier Milanés, Angel Sendarrubias, Pau Casaldàliga
Project Responsible: Margherita Aricó
Construction Responsible: Angel Sendarrubias
Kindergarten Peru Barcelona images / information from Simon Garcia
Location: Barcelona, Catalunya, Spain, southwestern Europe
Architecture in Northeast Spain
Contemporary Architecture in Spain
Nursery Schools in Barcelona
Escola Bressol Jardins Malaga
Design: Batlle i Roig, arquitectes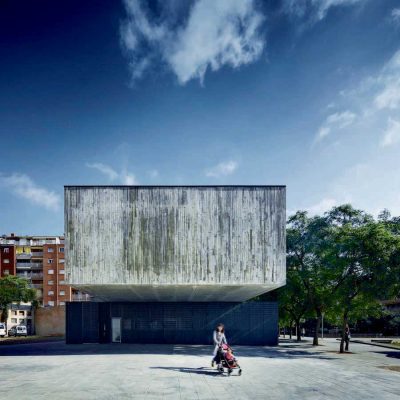
photo from architects
Escola Bressol Jardins Malaga Barcelona Nursery
Nursery Les Parellades Sant Pere de Ribes, Garraf comarca, Barcelona province, Catalunya
Design: Pich-Aguilera Architects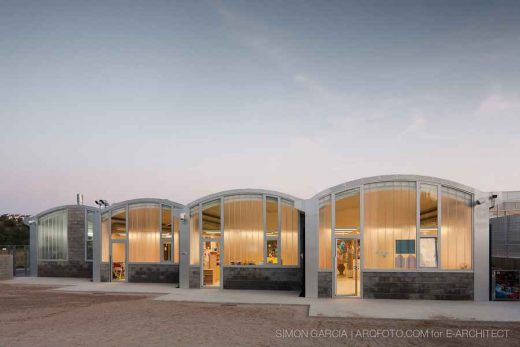
photos : Simon Garcia • arqfoto
Nursery Les Parellades Sant Pere de Ribes, Catalunya School
Another Catalan school building on e-architect:
Primary School in Castelldefels
Design: Estudio Carme Pinós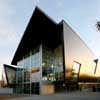
image : COPCISA
Primary School Castelldefels
Another building design by Pich-Aguilera on e-architect:
Ametlla de Mar, Catalunya, north east Spain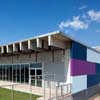
photo : Simon Garcia • arqfoto
Catalonian Swimming Pool Building
Catalonian Buildings
Waste Treatment Facility, Vacarisses
Design: Batlle & Roig Architects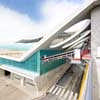
photograph : Francisco Urrutia
Waste Treatment Facility Vacarisses
ATHC – Atlétic Terrassa hockey club
Design: Xavier Vancells / Jaume Armengol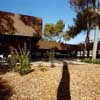
photo : Jordi Bernado
Atlétic Terrassa hockey club
Comments / photos for the Kindergarten Peru Barcelona Building page welcome

