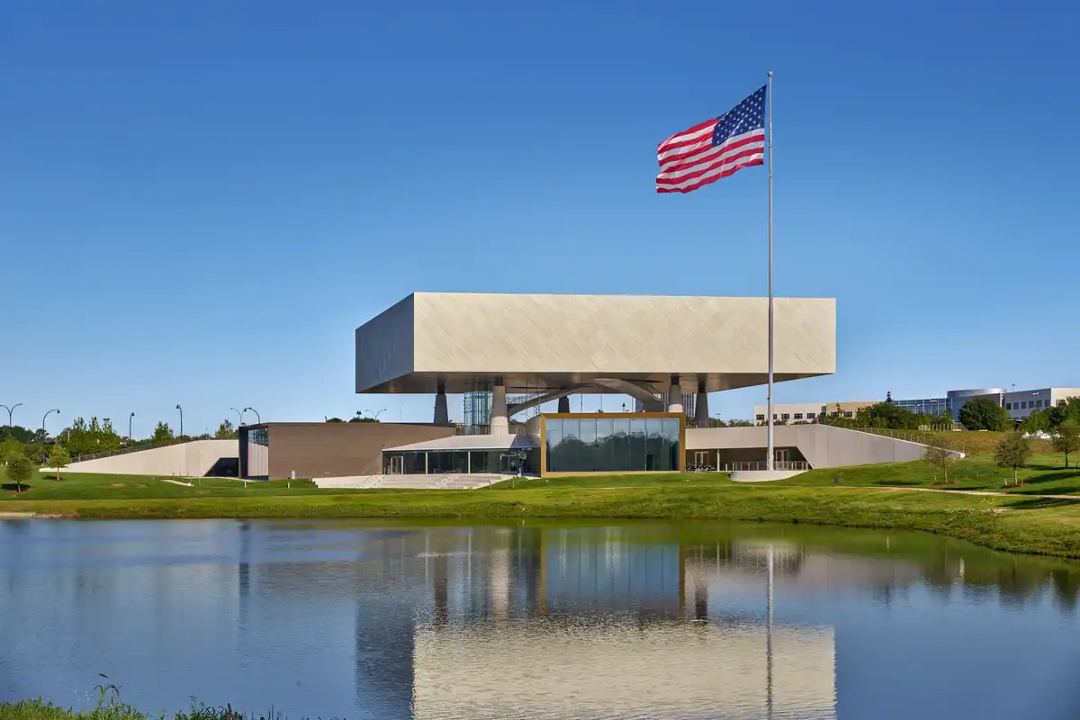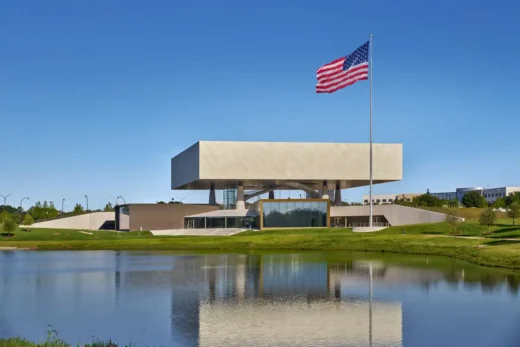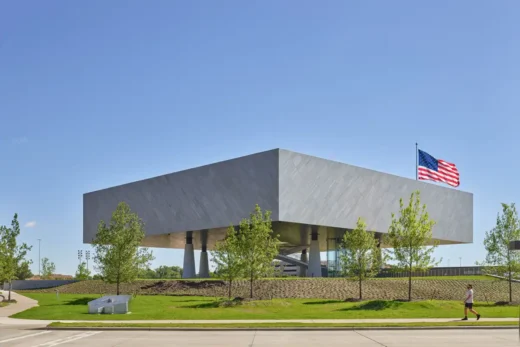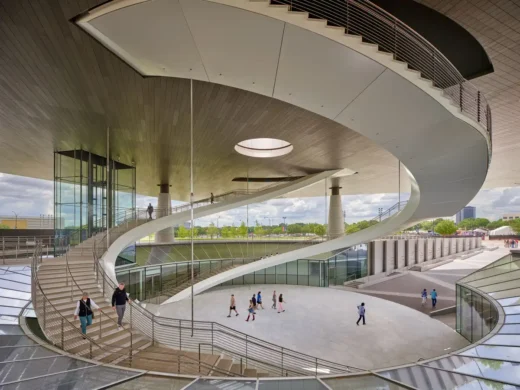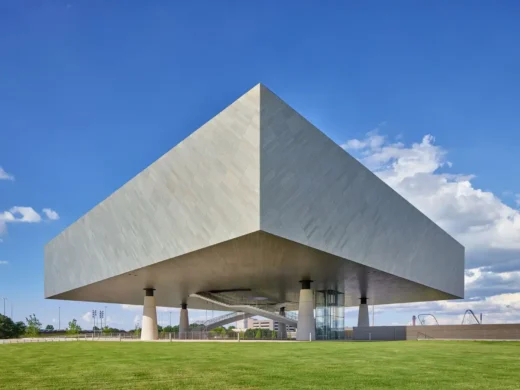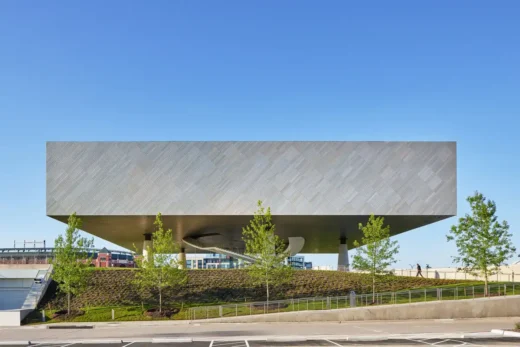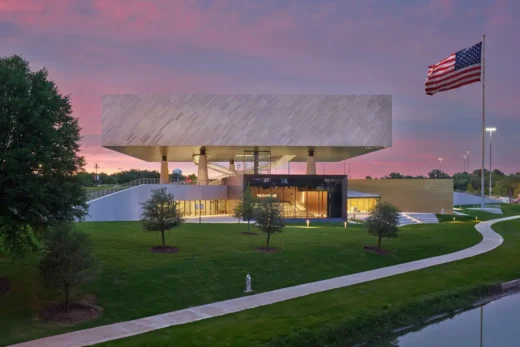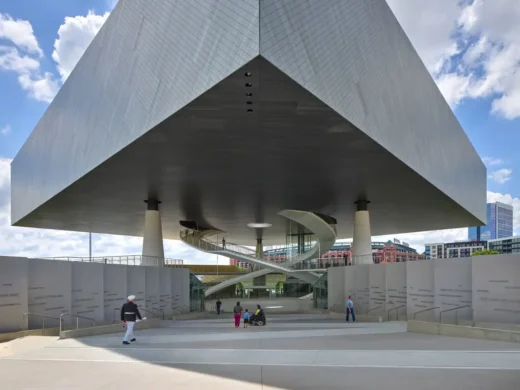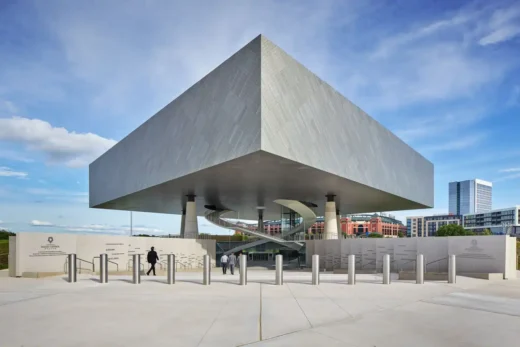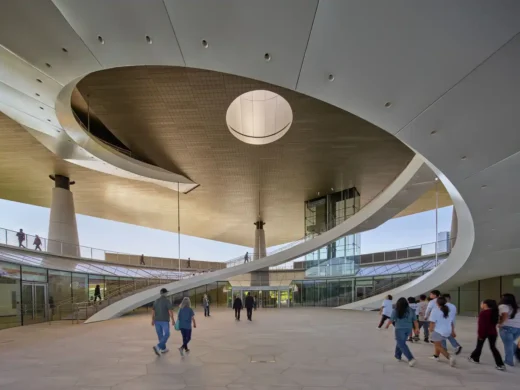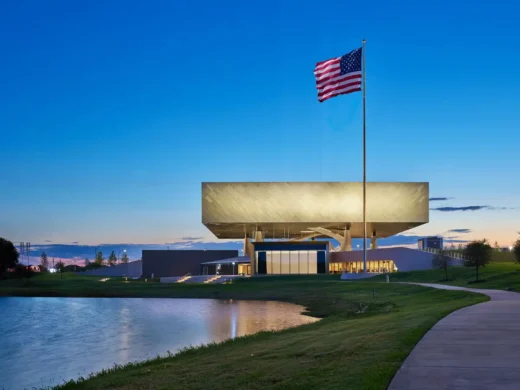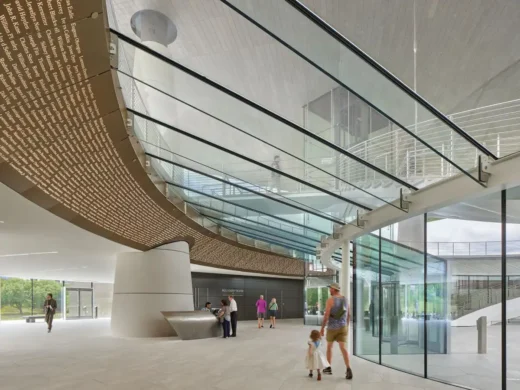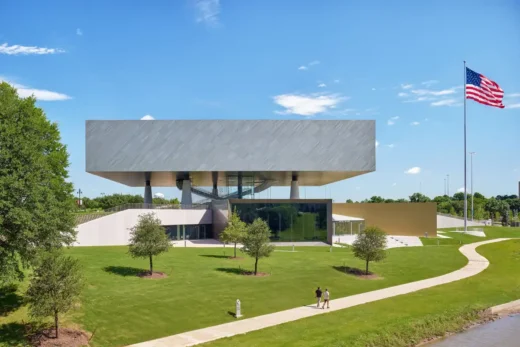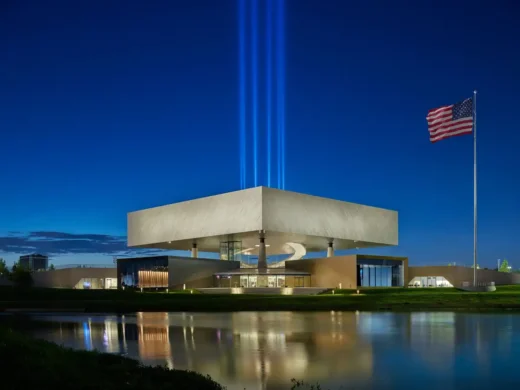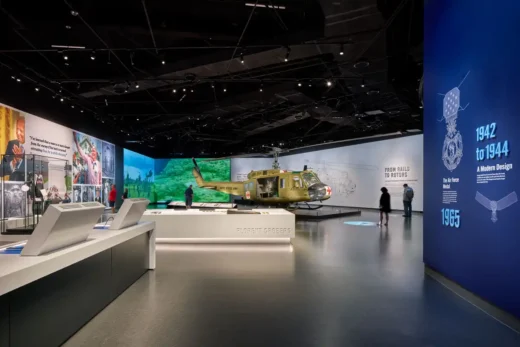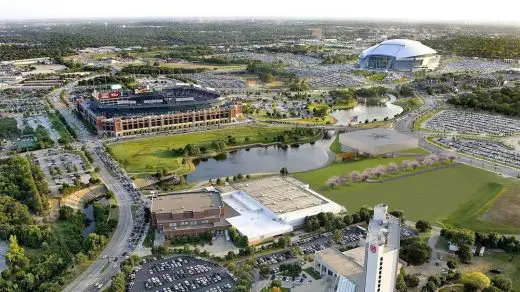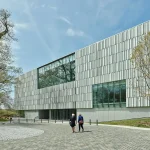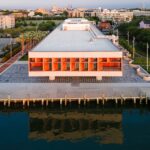National Medal of Honor Museum Arlington NMOHM, Texas building images, US architecture design
National Medal of Honor Museum, Arlington, Texas
June 20, 2025
Design: Rafael Viñoly Architects
Location: Arlington, Texas Entertainment District, United States of America
Rafael Viñoly Architects Celebrates Opening of National Medal of Honor Museum
The Museum is designed as a living monument to Medal of Honor Recipients
Photos by Halkin Mason
National Medal of Honor Museum Arlington by Rafael Viñoly Architects
June 18, 2025 – Rafael Viñoly Architects is proud to celebrate the opening of the National Medal of Honor Museum, a monumental 102,000 square-foot building located in the heart of the Arlington, Texas Entertainment District. The Museum’s principal architectural gesture is to elegantly suspend a massive building in the air as if by some superhuman effort, evoking the extraordinary feats of heroism that the Medal of Honor recognizes and the exemplary traits of its Recipients: courage and sacrifice, commitment and integrity, citizenship and patriotism.
“It has been the privilege of a lifetime for us to shepherd my father’s poetic and visionary design for the National Medal of Honor Museum to its ultimate realization,” said Román Viñoly, Partner at Rafael Viñoly Architects. “The Museum is more than a building; it is a living tribute to the heroes who have shaped our nation. Its architecture aims to inspire visitors to recognize the heroic qualities of Medal of Honor Recipients and to cultivate them within themselves, fostering a culture of everyday heroism and sacrifice for the public good.”
At the heart of the design is the iconic Exhibition Hall, a 200-by-200-foot steel structure that hovers 40 feet above the ground, supported by five monumental megacolumns, each representing one of the traditional branches of the U.S. Armed Forces. The U.S. Space Force is represented by a large oculus that pierces the suspended volume and floods the core of the composition with natural light. Clad in metal panels, the suspended Exhibition Hall evokes the strength of fire-forged steel, akin to the strength of character that is forged in the fire of battle. The design is intentionally solid with an opaque facade, containing the main exhibition spaces of the program floating over an accessible field of green.
As visitors begin their journey through the Museum, they will enter through a ceremonial entrance down to the Rotunda of Honor, a sunken, open-air courtyard that also functions as a place for public gatherings. Guests access the Exhibition Hall by climbing two dramatic spiral staircases or through entirely glass-clad elevators that offer panoramic vistas across the surrounding landscape. Once inside the Orientation Gallery leads to the main Exhibition Space.
The exhibits were crafted by interdisciplinary experience design studio G&A and are seamlessly integrated into the Museum’s unique architecture to facilitate an open-ended, thematic journey where new discoveries can be made in every repeat visit. At its center sits a grand circular theater with a film tribute that introduces the experience. The theater core is surrounded by a blend of immersive exhibits— interactive panoramic scenes, a virtual helicopter flight simulation, displays of personal artifacts, and large-scale environmental graphics that embody the full biographies of Medal of Honor Recipients.
As visitors exit the exhibits, they can reflect on their experience in the Rotunda’s shaded plaza, where the grounds integrate with the surrounding landscape, enhancing accessibility, pedestrian flow and fostering engagement with the Arlington and Dallas-Fort Worth community. The Museum grounds extend the park’s lake path, making the site more accessible and pedestrian-friendly while offering visitors views of the broader Arlington Entertainment District, which sits across from AT&T Stadium and Globe Life Park.
“As stewards of Rafael Viñoly’s vision, our greatest challenge was ensuring the Museum stayed true to its symbolic and monumental intent—honoring Medal of Honor Recipients with a structure that embodies both the weight of their sacrifice and the inspiration of their legacy,” said Bassam Komati, Partner at Rafael Viñoly Architects. “Its completion stands as a testament to what is possible through dedication and collaboration, and it was a true honor to work alongside an extraordinary team to bring his vision to life.”
In addition to the exhibits, the Museum features spaces that support continuous learning. The Griffin Institute, located on the west side of the grounds, will host leadership programs for educators, students, veterans, and business leaders. To the east, the Museum shop, café, and Education and Curatorial Center house additional amenities. Two versatile venues, the Col. Neel E. Kearby Theater and the Patrick Brady Hall, which flank the Rotunda, offer flexible spaces for larger commemorative, celebratory, and educational events with stunning views of Mark Holtz Lake.
“Medal of Honor Recipients deserve a space to preserve their legacies worthy of their actions. The team at Rafael Viñoly Architects has surpassed that high bar,” said Chris Cassidy, President and CEO of the National Medal of Honor Museum Foundation. “The design of the building complements and enhances the stories of bravery and selflessness that visitors will learn about in the Museum. The symbolism is powerful and the entire project team has shown tremendous dedication to preserving and sharing the legacies of these American heroes.”
Tickets to visit the National Medal of Honor Museum are now available for purchase on the Museum’s website. More information to help guests plan their visit is available at mohmuseum.org.
Project Team
- Architect: Rafael Viñoly Architects
- Exhibit Creative Direction, Experience Design: G&A
- General Contractor: Linbeck Group
- Owner’s Representative: Irvine Team
- Civil Engineer: Graham Associates
- Landscape Architect: MPFP
- Structural Engineer: schlaich bergermann partner (sbp)
- MEP Engineer: ME Engineers, Inc.
- Enclosure Consultant: Curtainwall Design Consulting
- Lighting Designer: One Lux Studio
- Theatre Planning Consultant: Schuler Shook
- Acoustics Consultant: Cerami
- Building Code and Life Safety Consultant: Jensen Hughes
- Food Service Consultant: Young Caruso
- Graphic and Wayfinding Consultant: focusEGD
- Vertical Transportation Consultant: EWCG
- Wind and Climate Consultant: CPP Wind
Photographs by Halkin Mason
Rafael Viñoly Architects
Founded in 1983 by the late, world-renowned designer Rafael Viñoly, Rafael Viñoly Architects is headquartered in New York City and has successfully delivered over 180 completed buildings across the Americas, Europe, Asia and the Middle East. Working for private, civic, and government clients, in almost every typology, scale, and level of complexity, the firm’s consistent focus on pushing every project to enrich the public realm is the common thread that unites its vast and diverse portfolio. The firm’s work is marked by a sustained structural originality that transcends the passing fads of architectural movements, and it is consistently driven by the belief that the essential responsibility of the architect is to ensure resiliency by optimizing investment on the long time scales characteristic of construction projects.
Rafael Viñoly Architects’ iconic, award-winning buildings include the Tokyo International Forum, the Cleveland Museum of Art, NYU Abu Dhabi Campus in the UAE, 432 Park Avenue in New York, Carrasco International Airport in Montevideo, Uruguay, the Kimmel Center for the Performing Arts, in Philadelphia, the New Stanford Hospital, 20 Fenchurch Street in London, among many others. A few of the firm’s current works-in-progress include Cipriani Resort, Residences & Casino Punta del Este, and the most environmentally sustainable project in all Latin America, Médano by Viñoly, in Uruguay.
National Medal of Honor Museum Arlington, NMOHM Texas, USA, information / images received 200625 from Rafael Viñoly Architects
Previously on e-architect:
Oct 10, 2020
Architecture: Rafael Viñoly Architects
Location: Arlington, Texas, USA
National Medal of Honor Museum: NMOHM Texas Building
Location: Arlington, Austin, Texas, USA
Architecture in Texas
Contemporary Architecture in USA
Texas Architecture – recent TX building design selection from e-architect:
Austin Convention Center Redevelopment, Austin
Architects: LMN and Page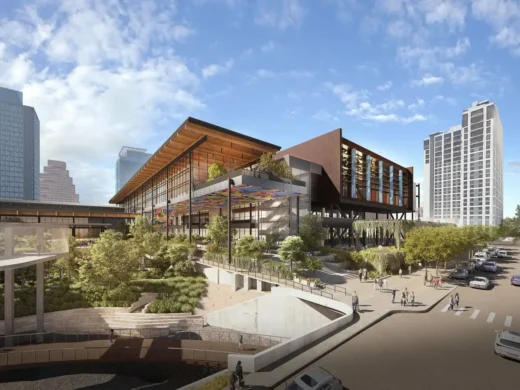
images : Courtesy LMN/Page Joint Venture
Constant Springs Residence, Austin
Architects: Alterstudio Architecture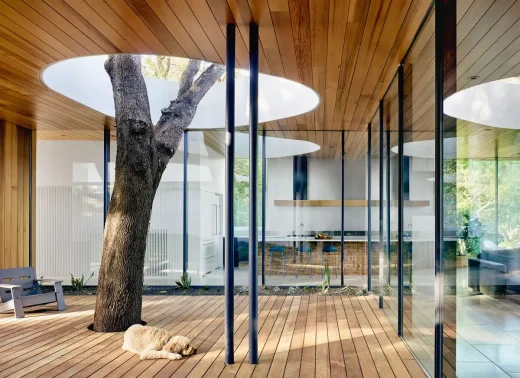
photo : Casey Dunn
AISD Performing Arts Center
American Architecture Design – chronological list
Comments / photos for the National Medal of Honor Museum Arlington, NMOHM Architecture Texas, USA, page welcome.

