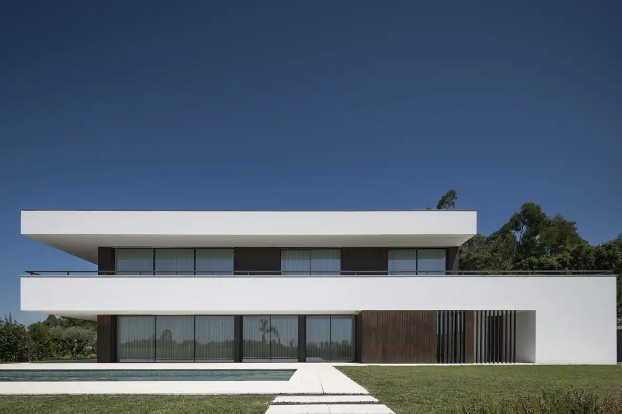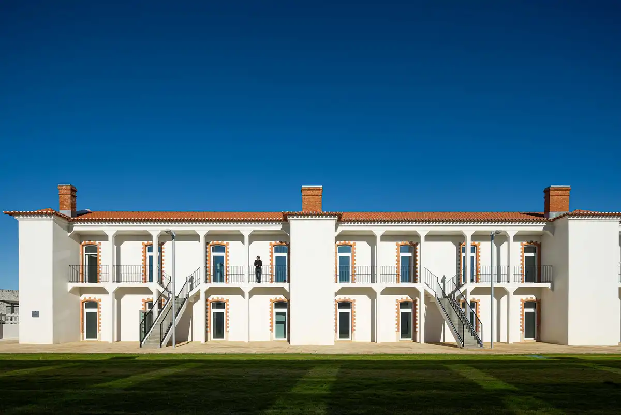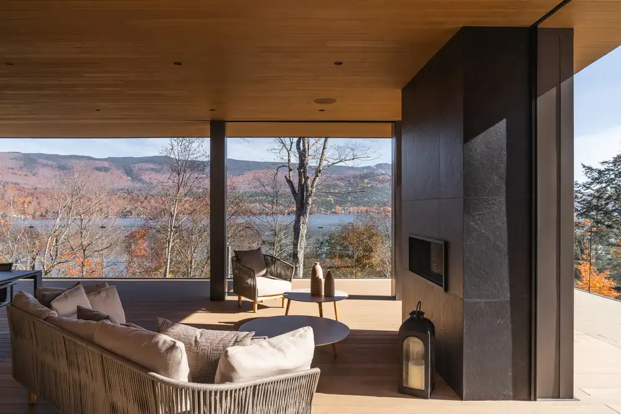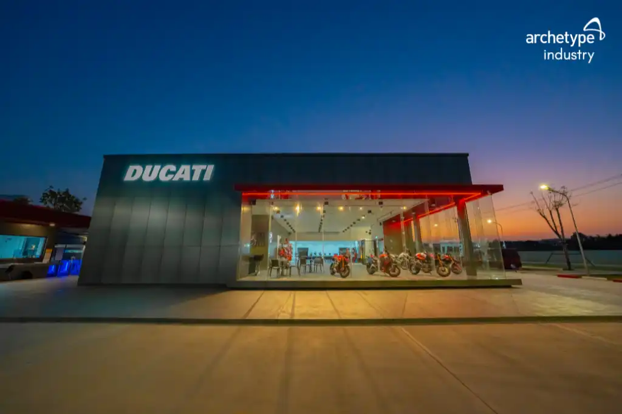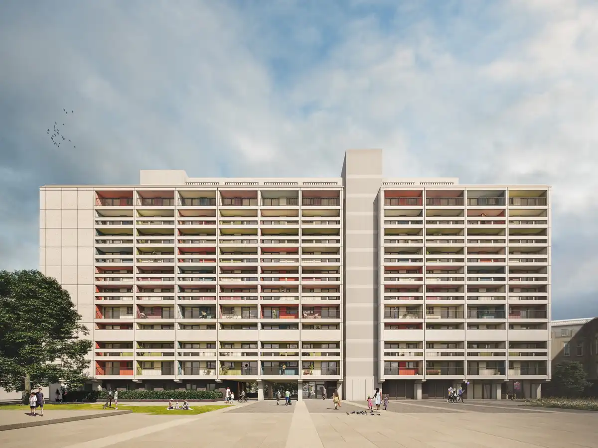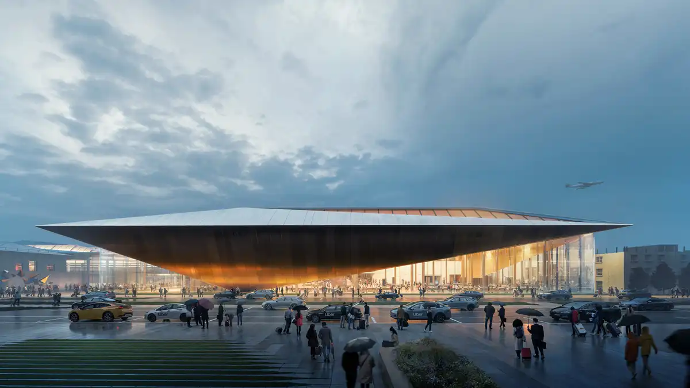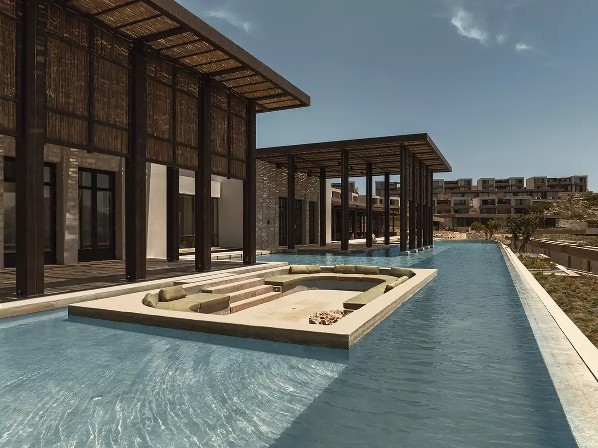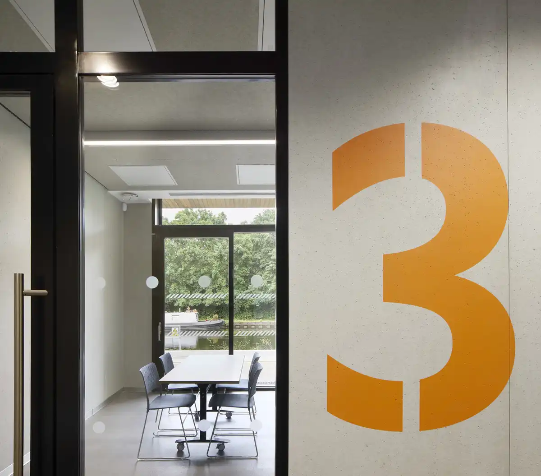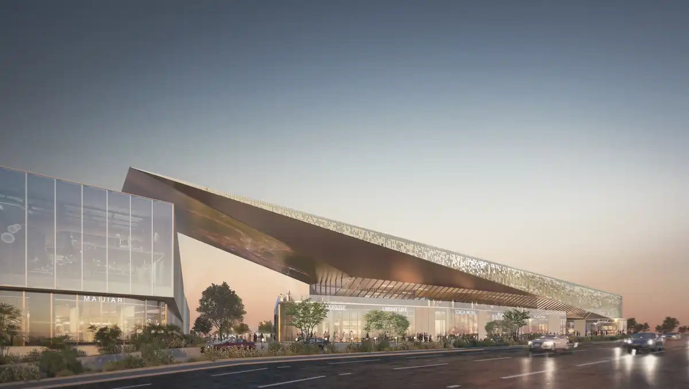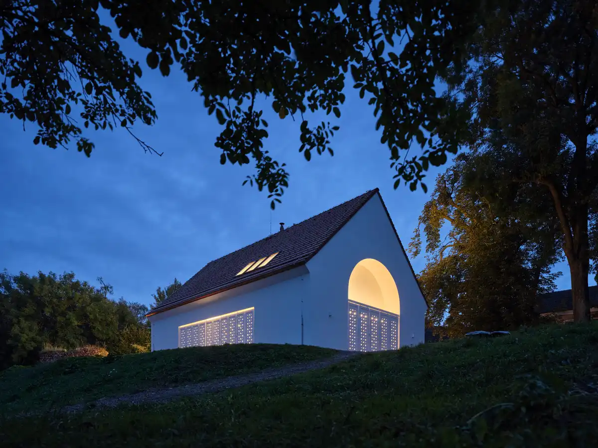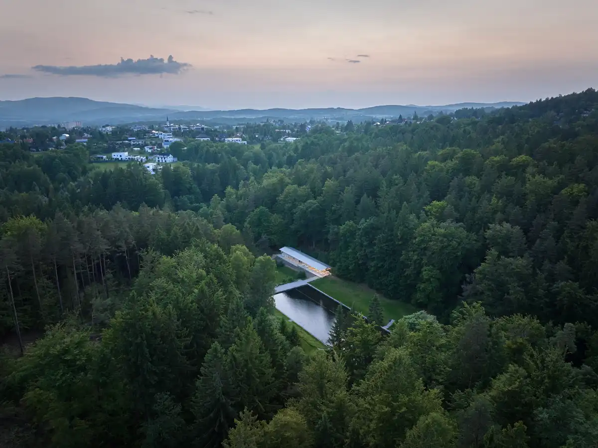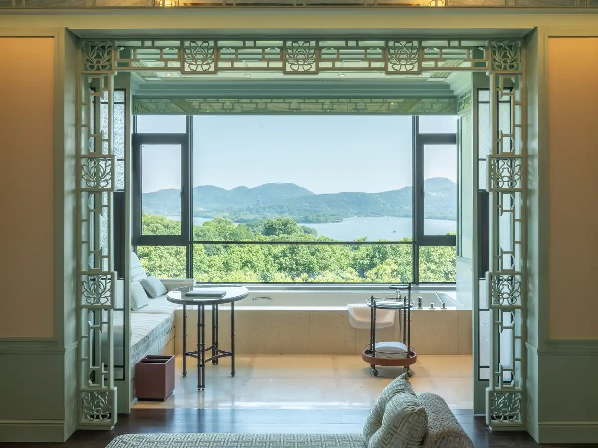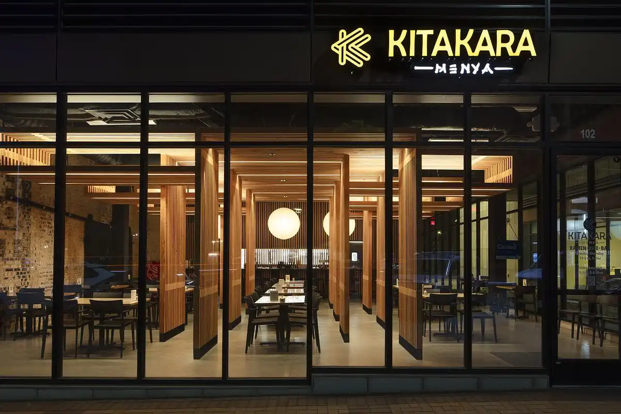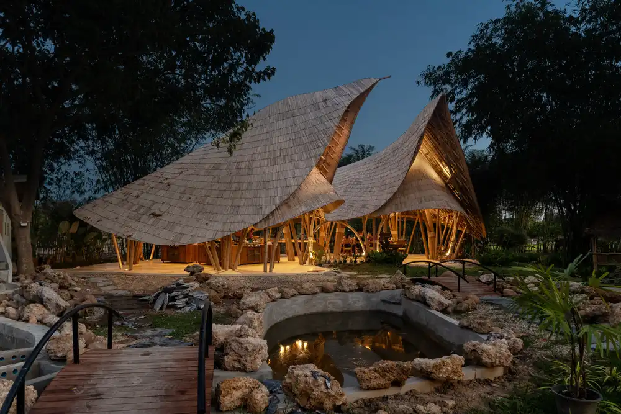Reabilitação Urbana do Bairro do Boneco, Central Portugal
Renovated by architect studio Adarq – André David Arquitecto, the intervention site is known as the Bairro do Boneco, Portugal, part of the group of Railway Workers’ Neighbourhoods. This historic property is from 1920
La Fleche Residence, Lac Tremblant Nord, Québec
Designed by MU Architecture, La Flèche reimagines the mountain chalet with contemporary elegance. Wrapped in the Laurentian forest, the residence opens to a breathtaking view
Ducati Factory and Showroom, Rayong, Thailand
Ducati Factory and Showroom, Rayong, Thailand design by architect office Archetype Group. This is a green building ensuring alignment with the Italian motorbikecompany’s vision and global sustainability standards
Cables Wynd House and Linksview House, Leith, Edinburgh
Cables Wynd House and Linksview House, Leith, Edinburgh housing retrofit design by Collective Architecture, Scotland. Category A listed buildings planning application news
Casa N, Cundinamarca, Colombia property design
Designed by CREARQ, Casa N in Nocaima, Cundinamarca, Colombia, is a home not for individuals, but for a family as a living, emotional whole. It is about presence
Nova Gorica Railway Station building renewal + Underpass Vrtača
Nova Gorica Railway Station building renewal + Underpass Vrtača design by Slovenian architect studio Sadar Vuga Arhitekti. Transalpina renovation and area redevelopment
Airport arrivals terminal Vilnius, Lithuania building
Zaha Hadid Architects wins architectural competition to design the new arrivals terminal at Vilnius Airport, Lithuania. ZHA’s building represents a significant milestone in the airport’s long-term strategic plan
JW Marriott Crete Resort & Spa, Greece 5-star hotel
JW Marriott Crete Resort & Spa building design by Block722 architects: landmark hotel architecture blends Mediterranean simplicity with immersive, nature-inspired luxury
The Gold, Khobar, Saudi Arabia Luxury Leisure and Dining
Lemay is proud to tell the story of The Gold through the design of its exquisite leisure and dining destination. This will come to life on the famed King Salman Road in the city of Khobar, Saudi Arabia
House Oskar, Borotín, South Bohemia, Czech Republic
House Oskar designed by Jan Žaloudek Architekt is built on a plot originally belonging to a neighbouring chateau. The site’s genius loci is enriched by the remnants of a Baroque barn in the Czech Republic
Forest Pool House, Liberec Region, Czech Republic
At the confluence of two streams in Liberec, Czech Republic, lies a place with a deep bathing tradition. The water here is as cold as ice. The Forest Pool, hidden beneath century-old spruces, restored by Mjölk architekti
Menya Kitakara Restaurant, Arkansas, USA
Designed by Bradley Edwards Architect, Menya Kitakara is a ramen shop in Arkansas, USA. The architectural design weaves together traditional Japanese ramen culture with American wood construction
The Bull at Zabb e Lee Cooking School, Saraphi, Thailand
Chiangmai Life Architects design and build The Bull at Zabb e Lee Cooking School in Saraphi, Thailand. Modern teaching pavilion buildings are made of locally-acquired bamboo

